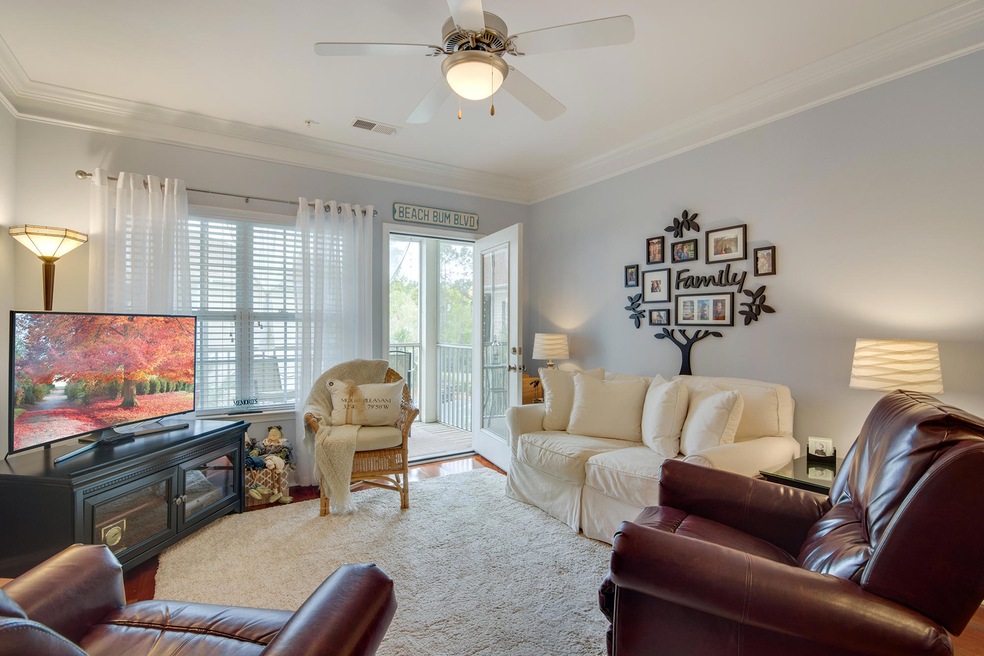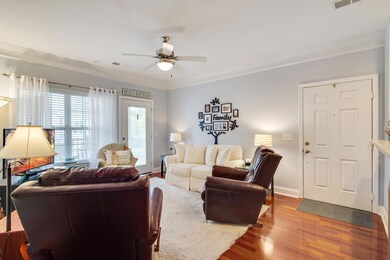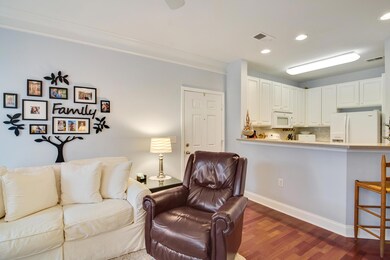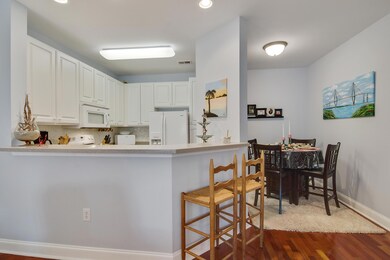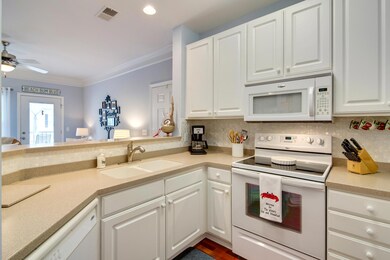
1319 Basildon Rd Unit 1319 Mount Pleasant, SC 29466
Park West NeighborhoodAbout This Home
As of July 2018Immaculate TOP FLOOR END UNIT with elevator in The Battery at Park West. This open floor plan boasts Brazilian cherry hardwood floors and has been recently painted with airy colors. The owners have meticulously maintained the property. The kitchen has a custom backsplash and opens out to the living area, perfect for entertaining. The screened in porch looks out to a private wooded lot. The master bedroom has a walk in closet with custom shelving. The Battery is an eclectic community with walking trails, a private pool and clubhouse, a community garden, grilling facilities, media room, workout room, and playpark. Park West has miles of walking trails, is adjacent to a county park, athletic facilities, and minutes from shopping. Preferred lender offering closing costs incentives
Last Agent to Sell the Property
St. Germain Properties LLC License #87113 Listed on: 04/11/2018
Home Details
Home Type
Single Family
Est. Annual Taxes
$974
Year Built
2006
Lot Details
0
Listing Details
- Prop. Type: Residential
- Year Built: 2006
- Property Sub Type: Single Family Attached
- Lot Size Acres: 0.01
- Co List Office Mls Id: 1760
- Co List Office Phone: 843-886-9993
- Ownership: Condominium
- Subdivision Name: Park West
- Directions: Hwy 17, Turn Into Park West Neighborhood, Continue Thru Roundabout, Left Out Of Next Roundabout, Right Out Of Next Roundabout Onto Greymarsh, 1st Left Into The Battery Neighborhood. Follow Number Signs.
- Carport Y N: No
- Garage Yn: No
- Unit Levels: One
- New Construction: No
- Property Attached Yn: Yes
- Building Stories: 1
- Structure Type: Condominium
- Special Features: None
- Stories: 1
Interior Features
- Appliances: Dishwasher, Refrigerator
- Full Bathrooms: 2
- Total Bedrooms: 2
- Fireplace: No
- Flooring: Ceramic Tile, Wood
- Interior Amenities: Ceiling - Smooth, High Ceilings, Elevator, Garden Tub/Shower, Walk-In Closet(s), Eat-in Kitchen, Family, Separate Dining
- Window Features: Window Treatments
- Master Bedroom Features: Ceiling Fan(s), Garden Tub/Shower, Walk-In Closet(s)
Exterior Features
- Roof: Architectural
- Lot Features: 0 - .5 Acre, Wooded
- Construction Type: Vinyl Siding
- Patio And Porch Features: Screened
- Property Condition: Pre-Owned
Garage/Parking
- Open Parking: No
- Parking Features: Off Street
Utilities
- Laundry Features: Dryer Connection, Laundry Room
- Cooling Y N: Yes
- Heating: Electric
- Heating Yn: Yes
- Sewer: Public Sewer
- Utilities: Mt. P. W/S Comm, SCE & G
- Water Source: Public
Condo/Co-op/Association
- Community Features: Elevators, Lawn Maint Incl, Park, Pool, Tennis Court(s), Trash, Walk/Jog Trails
- Association Fee Frequency: Monthly
Schools
- Elementary School: Laurel Hill Primary
- High School: Wando
- Middle Or Junior School: Cario
Lot Info
- Lot Size Sq Ft: 435.6
- ResoLotSizeUnits: Acres
Tax Info
- Tax Map Number: 5941600697
- Tax Annual Amount: 2679.76
Multi Family
- Number Of Units In Community: 1
Ownership History
Purchase Details
Home Financials for this Owner
Home Financials are based on the most recent Mortgage that was taken out on this home.Purchase Details
Home Financials for this Owner
Home Financials are based on the most recent Mortgage that was taken out on this home.Purchase Details
Home Financials for this Owner
Home Financials are based on the most recent Mortgage that was taken out on this home.Purchase Details
Home Financials for this Owner
Home Financials are based on the most recent Mortgage that was taken out on this home.Purchase Details
Home Financials for this Owner
Home Financials are based on the most recent Mortgage that was taken out on this home.Similar Homes in the area
Home Values in the Area
Average Home Value in this Area
Purchase History
| Date | Type | Sale Price | Title Company |
|---|---|---|---|
| Deed | $213,500 | -- | |
| Warranty Deed | $213,500 | Cooperative Title Llc | |
| Deed | $187,000 | -- | |
| Deed | $155,000 | -- | |
| Deed | $170,000 | -- |
Mortgage History
| Date | Status | Loan Amount | Loan Type |
|---|---|---|---|
| Open | $125,500 | No Value Available | |
| Closed | -- | No Value Available | |
| Closed | $125,500 | New Conventional | |
| Previous Owner | $100,100 | New Conventional | |
| Previous Owner | $124,000 | New Conventional | |
| Previous Owner | $138,859 | FHA | |
| Previous Owner | $166,961 | FHA |
Property History
| Date | Event | Price | Change | Sq Ft Price |
|---|---|---|---|---|
| 06/17/2025 06/17/25 | Price Changed | $380,000 | -1.3% | $387 / Sq Ft |
| 05/20/2025 05/20/25 | For Sale | $385,000 | +80.3% | $392 / Sq Ft |
| 07/03/2018 07/03/18 | Sold | $213,500 | 0.0% | $217 / Sq Ft |
| 06/03/2018 06/03/18 | Pending | -- | -- | -- |
| 04/11/2018 04/11/18 | For Sale | $213,500 | +14.2% | $217 / Sq Ft |
| 02/11/2016 02/11/16 | Sold | $187,000 | 0.0% | $190 / Sq Ft |
| 01/12/2016 01/12/16 | Pending | -- | -- | -- |
| 01/06/2016 01/06/16 | For Sale | $187,000 | -- | $190 / Sq Ft |
Tax History Compared to Growth
Tax History
| Year | Tax Paid | Tax Assessment Tax Assessment Total Assessment is a certain percentage of the fair market value that is determined by local assessors to be the total taxable value of land and additions on the property. | Land | Improvement |
|---|---|---|---|---|
| 2024 | $974 | $8,560 | $0 | $0 |
| 2023 | $974 | $8,560 | $0 | $0 |
| 2022 | $868 | $8,560 | $0 | $0 |
| 2021 | $946 | $8,560 | $0 | $0 |
| 2020 | $991 | $8,560 | $0 | $0 |
| 2019 | $983 | $8,560 | $0 | $0 |
| 2017 | $2,680 | $11,220 | $0 | $0 |
| 2016 | $734 | $6,400 | $0 | $0 |
| 2015 | $763 | $6,400 | $0 | $0 |
| 2014 | $611 | $0 | $0 | $0 |
| 2011 | -- | $0 | $0 | $0 |
Agents Affiliated with this Home
-
M
Seller's Agent in 2025
Michele Hudson
Carolina One Real Estate
-
O
Seller's Agent in 2018
Oliver Caminos
St. Germain Properties LLC
-
B
Seller's Agent in 2016
Brenda Bryant
BHHS Carolina Sun Real Estate
Map
Source: CHS Regional MLS
MLS Number: 18009971
APN: 594-16-00-697
- 1111 Basildon Rd Unit 1111
- 1304 Basildon Rd Unit 1304
- 1312 Basildon Rd Unit 1312
- 1413 Basildon Rd Unit 1413
- 1416 Basildon Rd Unit 1416
- 1604 Basildon Rd Unit 1604
- 1805 Basildon Rd Unit 1805
- 1908 Basildon Rd Unit 1908
- 3696 Bagley Dr
- 1816 Chauncy's Ct
- 4040 Conant Rd
- 1817 Chauncys Ct
- 1409 Bloomingdale Ln
- 1601 Grey Marsh Rd
- 1855 Cherokee Rose Cir Unit 1B5
- 3616 Bagley Dr
- 1550 Trumpington St
- 1428 Bloomingdale Ln
- 1662 Bridwell Ln
- 1631 Camfield Ln Unit 1631
