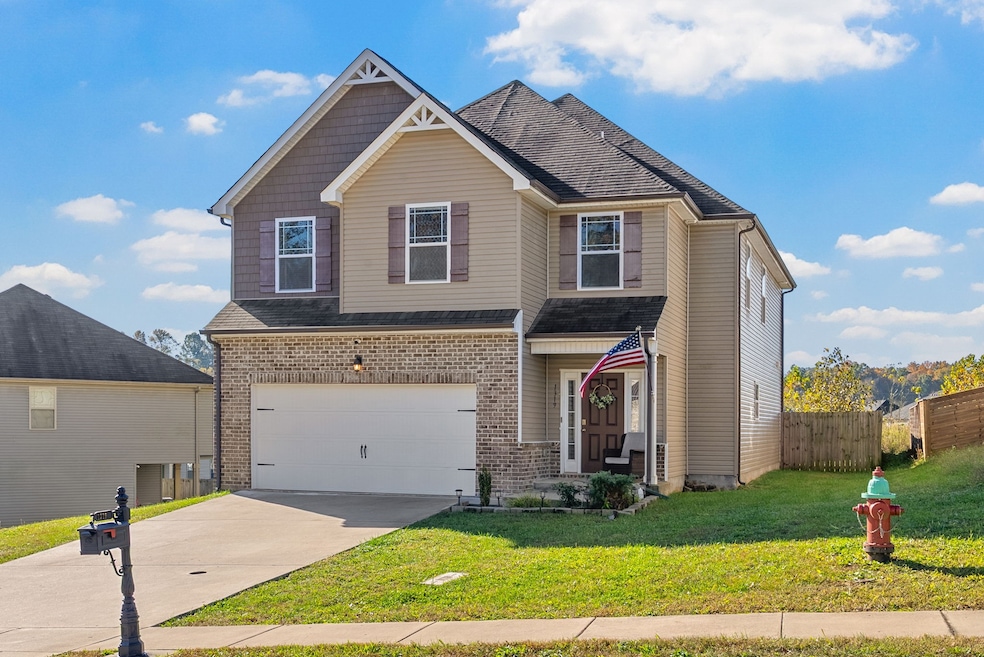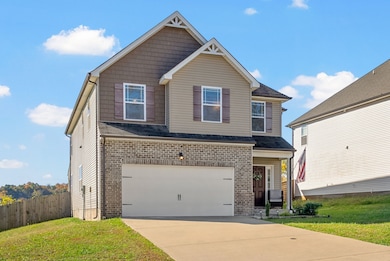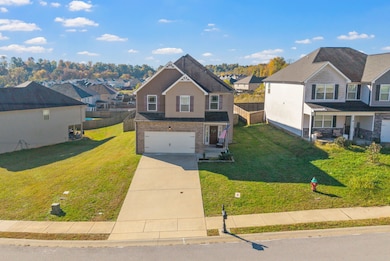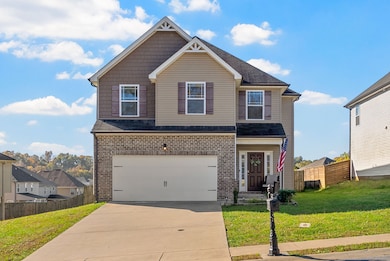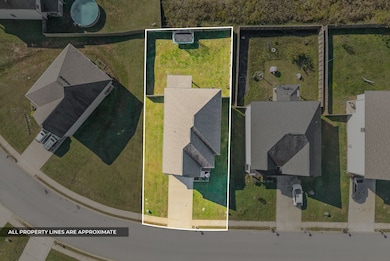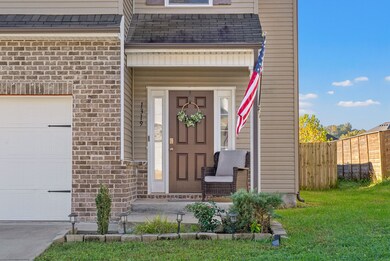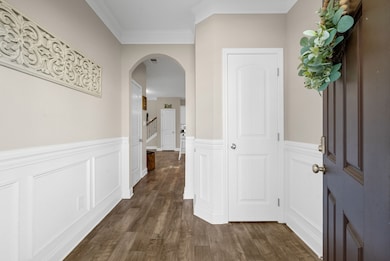1319 Black Oak Cir Clarksville, TN 37042
Estimated payment $2,307/month
Highlights
- Very Popular Property
- 1 Fireplace
- No HOA
- Wood Flooring
- Separate Formal Living Room
- Covered Patio or Porch
About This Home
Discover the Stunning Magnolia Floor Plan with the Exclusive Super Kitchen!
Located in one of Clarksville’s most desirable areas, this spacious home blends style, comfort, and convenience. Walk your kids to some of the best schools in the city! Step inside to find an open-concept layout highlighted by coffered ceilings in both the living and dining rooms, adding elegance and dimension. The Super Kitchen is a chef’s dream — featuring a 5-foot island, abundant cabinetry, and granite countertops perfect for cooking, entertaining, or family gatherings. The main-level in-law suite offers a private full bath, ideal for guests or multi-generational living. Upstairs, the owner’s suite impresses with a spacious sitting area, dual walk-in closets, and a luxurious bath retreat with separate vanities and a soaking tub. Enjoy relaxing evenings on the covered back porch, overlooking your outdoor space — perfect for entertaining or unwinding. This home truly has it all — space, design, and location!
Listing Agent
EVOLVE Real Estate, LLC Brokerage Phone: 9312989393 License #356422 Listed on: 11/05/2025
Home Details
Home Type
- Single Family
Est. Annual Taxes
- $2,383
Year Built
- Built in 2019
Parking
- 2 Car Attached Garage
- Front Facing Garage
- Garage Door Opener
Home Design
- Brick Exterior Construction
- Vinyl Siding
Interior Spaces
- 2,581 Sq Ft Home
- Property has 2 Levels
- Ceiling Fan
- 1 Fireplace
- Entrance Foyer
- Separate Formal Living Room
- Utility Room
- Interior Storage Closet
Kitchen
- Eat-In Kitchen
- Microwave
- Dishwasher
- Disposal
Flooring
- Wood
- Carpet
Bedrooms and Bathrooms
- 4 Bedrooms | 1 Main Level Bedroom
- 3 Full Bathrooms
- Soaking Tub
Schools
- West Creek Elementary School
- West Creek Middle School
- West Creek High School
Additional Features
- Covered Patio or Porch
- 7,405 Sq Ft Lot
- Central Heating and Cooling System
Community Details
- No Home Owners Association
- West Creek Farms Subdivision
Listing and Financial Details
- Assessor Parcel Number 063019M G 00500 00003019
Map
Home Values in the Area
Average Home Value in this Area
Tax History
| Year | Tax Paid | Tax Assessment Tax Assessment Total Assessment is a certain percentage of the fair market value that is determined by local assessors to be the total taxable value of land and additions on the property. | Land | Improvement |
|---|---|---|---|---|
| 2024 | $4,423 | $104,800 | $0 | $0 |
| 2023 | $2,635 | $62,450 | $0 | $0 |
| 2022 | $2,635 | $62,450 | $0 | $0 |
| 2021 | $2,635 | $62,450 | $0 | $0 |
| 2020 | $2,692 | $62,450 | $0 | $0 |
| 2019 | $448 | $11,125 | $0 | $0 |
| 2018 | $479 | $11,125 | $0 | $0 |
Property History
| Date | Event | Price | List to Sale | Price per Sq Ft | Prior Sale |
|---|---|---|---|---|---|
| 11/07/2025 11/07/25 | For Sale | $399,900 | +53.8% | $155 / Sq Ft | |
| 02/24/2020 02/24/20 | Sold | $259,990 | 0.0% | $105 / Sq Ft | View Prior Sale |
| 01/19/2020 01/19/20 | Pending | -- | -- | -- | |
| 01/19/2020 01/19/20 | For Sale | $259,990 | -- | $105 / Sq Ft |
Purchase History
| Date | Type | Sale Price | Title Company |
|---|---|---|---|
| Warranty Deed | $259,990 | -- | |
| Warranty Deed | $44,500 | -- |
Mortgage History
| Date | Status | Loan Amount | Loan Type |
|---|---|---|---|
| Open | $265,969 | VA |
Source: Realtracs
MLS Number: 3041246
APN: 019M-G-005.00-00003019
- 1291 Black Oak Cir
- 1077 Black Oak Cir
- 2048 Bandera Dr
- 1068 Henry Place Blvd
- 2120 Bandera Dr
- 714 Crestone Ln
- 744 Banister Dr
- 752 Crestone Ln
- 795 Banister Dr
- 1000 Henry Place Blvd Unit 106
- 1000 Henry Place Blvd Unit 806
- 1000 Henry Place Blvd Unit 802
- 722 Banister Dr
- 472 Mirren Cir
- 1596 Buchanon Dr
- 1026 Van Buren Ct
- 1046 Dwight Eisenhower Way
- Iris Plan at Mills Creek
- 436 Ayden Ln
- 1035 Dwight Eisenhower Way
- 1156 Black Oak Cir
- 2104 Quarterpath Dr
- 765 Banister Dr
- 735 Crestone Ln
- 794 Banister Dr
- 1073 Castlerock Dr
- 1000 Henry Place Blvd Unit 902
- 1000 Henry Place Blvd Unit 804
- 1000 Henry Place Blvd Unit 705
- 2195 W Allen Griffey Rd
- 2190 W Allen Griffey Rd
- 1048 W Creek Coyote Trail Unit D
- 1060 W Coyote Trail
- 1052 Ishee Dr
- 1030 W Creek Coyote Trail Unit G
- 1030 W Creek Coyote Trail Unit E
- 1000 Henry Pl Blvd
- 1129 Ishee Dr
- 1157 Ishee Dr
- 2204 Allen Griffey Rd
