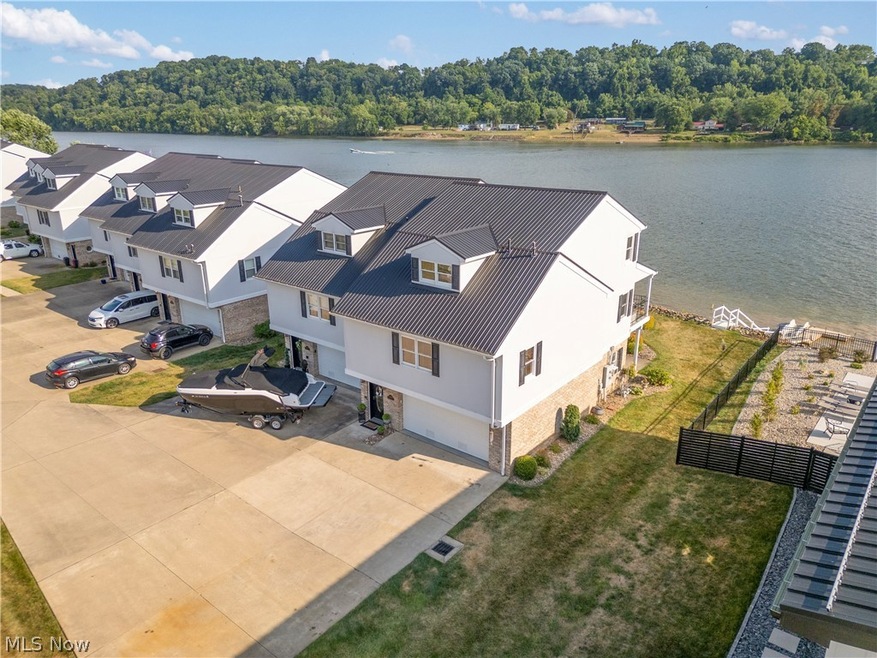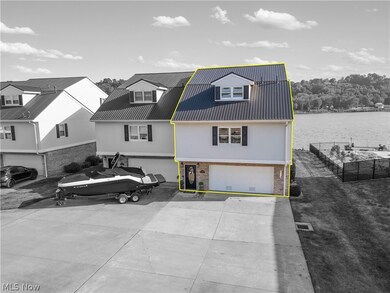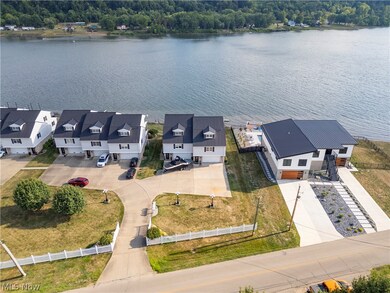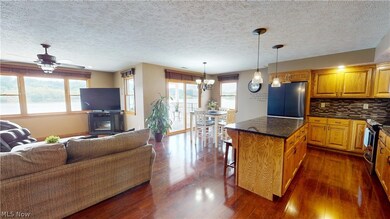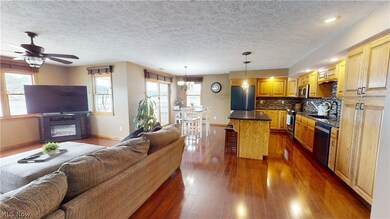
1319 Blennerhassett Ave Belpre, OH 45714
Highlights
- River Front
- Contemporary Architecture
- 2 Car Direct Access Garage
- Deck
- Covered patio or porch
- Forced Air Heating and Cooling System
About This Home
As of September 2024A Dream come true. Ohio River gorgeous condo. Your own private Boat dock, plus a grey dock for launching your Kayaks. Sunrise and sunsets are at your pleasure. When all done playing in the river, retreat to a room with a TV, fridge. Adjoining that room is a room for hanging your Kayaks. Apex water system, and another washer/dryer. From the living room, dining area and kitchen you are never out of site of the River. PLUS, you have screened in deck off the dining area for enjoying your quite sips of your favorite beverage. You have a 1st floor bedroom, laundry. The kitchen is to die for, with panels you can switch out on your fridge & dishwasher. Gorgeous granite counter tops, Back splash. Easy to care for plank flooring. Now imagine this...an infrared sauna, 2 Laundry rooms. Central Vac throughout the home. End condo so no interruptions of your view. Close to parks, medical centers, grocery store and much more. Just move in
Last Agent to Sell the Property
EXIT Riverbend Realty Brokerage Email: marianduvall@gmail.com 304-615-6250 License #2021003831 Listed on: 07/05/2024
Property Details
Home Type
- Condominium
Est. Annual Taxes
- $3,286
Year Built
- Built in 2004
Lot Details
- River Front
HOA Fees
- $217 Monthly HOA Fees
Parking
- 2 Car Direct Access Garage
- Garage Door Opener
Home Design
- Contemporary Architecture
- Brick Exterior Construction
- Block Foundation
- Metal Roof
- Stucco
Interior Spaces
- 2-Story Property
- Gas Fireplace
- Basement
- Laundry in Basement
Kitchen
- Range
- Microwave
- Dishwasher
- Disposal
Bedrooms and Bathrooms
- 3 Bedrooms | 1 Main Level Bedroom
- 2.5 Bathrooms
Laundry
- Dryer
- Washer
Outdoor Features
- Deck
- Covered patio or porch
Utilities
- Forced Air Heating and Cooling System
- Water Softener
Community Details
- Rivers Edge Condominium Association
Listing and Financial Details
- Home warranty included in the sale of the property
- Assessor Parcel Number 08 0032476012
Similar Homes in Belpre, OH
Home Values in the Area
Average Home Value in this Area
Property History
| Date | Event | Price | Change | Sq Ft Price |
|---|---|---|---|---|
| 09/24/2024 09/24/24 | Sold | $305,000 | -12.9% | $140 / Sq Ft |
| 08/07/2024 08/07/24 | Pending | -- | -- | -- |
| 07/05/2024 07/05/24 | For Sale | $350,000 | +96.6% | $160 / Sq Ft |
| 07/14/2014 07/14/14 | Sold | $178,000 | -3.8% | $88 / Sq Ft |
| 05/15/2014 05/15/14 | Pending | -- | -- | -- |
| 04/23/2014 04/23/14 | For Sale | $185,000 | -- | $92 / Sq Ft |
Tax History Compared to Growth
Agents Affiliated with this Home
-
Marian Duvall

Seller's Agent in 2024
Marian Duvall
EXIT Riverbend Realty
(304) 615-6250
126 Total Sales
-
Ronald DuVall

Buyer's Agent in 2024
Ronald DuVall
EXIT Riverbend Realty
(304) 488-3003
35 Total Sales
-
Patricia Finkel

Seller's Agent in 2014
Patricia Finkel
Berkshire Hathaway HomeServices Professional Realty
(740) 336-2110
176 Total Sales
Map
Source: MLS Now
MLS Number: 5051853
- 1313 Blennerhassett Ave
- 1015 Blennerhassett Ave
- 1110 3rd St
- 00 Putnam Howe Dr
- 710 Belrock #118 Ave
- 706 Oak Tree Ln Unit 706
- 0 Lee St
- 304 Stone Rd
- 1412 Boulevard Dr
- 507 Stone Rd
- 414 Blennerhassett Ave
- 1205 Poplar Ave
- 805 Ruble Ave
- 0 Ohio 618
- 609 Lambert St
- 24 Westwood Dr
- 301 John St
- 12 Westwood Dr
- 416 Elm St
- 813 Brentwood Dr
