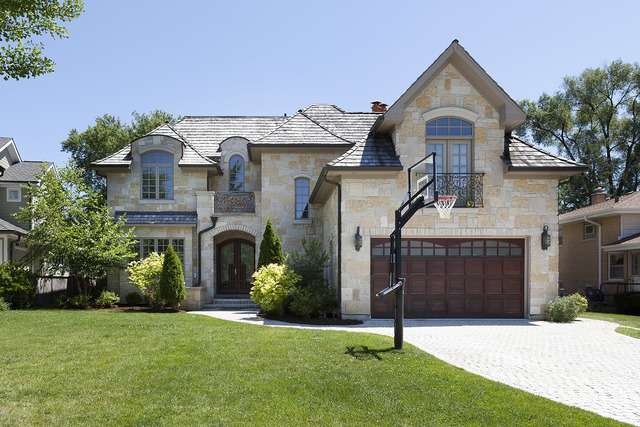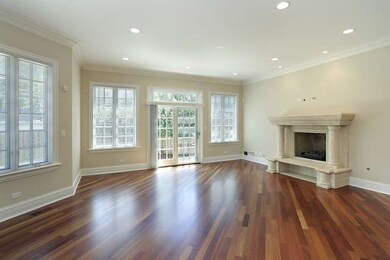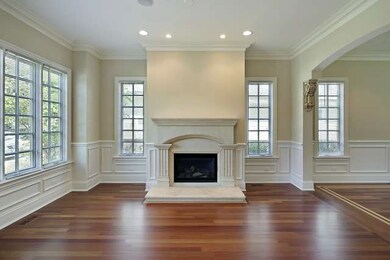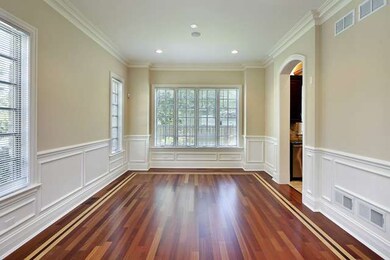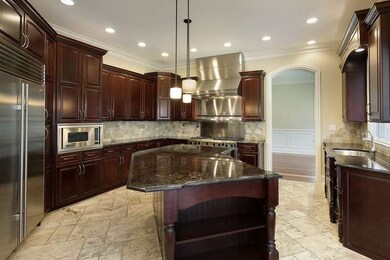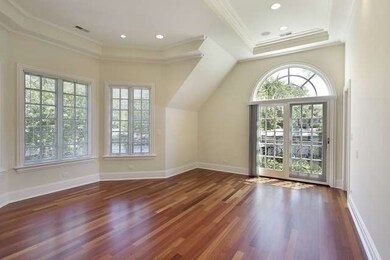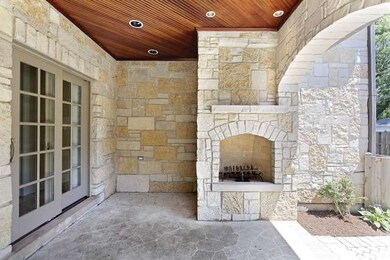
1319 Brook Ln Glenview, IL 60025
Highlights
- French Provincial Architecture
- Recreation Room
- Whirlpool Bathtub
- Marie Murphy School Rated A
- Vaulted Ceiling
- Steam Shower
About This Home
As of September 2014Magnificent all stone home in East Glenview! Brazilian cherry & travertine flooring, limestone fireplaces, exquisite wainscoting, crown molding & corbels. Gourmet kitchen w/custom cherry cabinets. Viking, Bosch & Sub-zero app. Master bed w/ tray ceilings and huge closets. Lower level w/extraordinary stone wine cellar, rec area, bdrm/bath & library. Stone driveway, natural gas generator. Amazing home
Last Buyer's Agent
Ken Snedegar
Redfin Corporation License #475100706

Home Details
Home Type
- Single Family
Est. Annual Taxes
- $18,592
Year Built
- 2007
Parking
- Attached Garage
- Brick Driveway
- Garage Is Owned
Home Design
- French Provincial Architecture
- Wood Shingle Roof
- Stone Siding
Interior Spaces
- Vaulted Ceiling
- Gas Log Fireplace
- Mud Room
- Entrance Foyer
- Library
- Recreation Room
Kitchen
- Oven or Range
- Microwave
- Dishwasher
- Kitchen Island
- Disposal
Bedrooms and Bathrooms
- Primary Bathroom is a Full Bathroom
- Dual Sinks
- Whirlpool Bathtub
- Steam Shower
Laundry
- Dryer
- Washer
Finished Basement
- Basement Fills Entire Space Under The House
- Finished Basement Bathroom
Outdoor Features
- Patio
Utilities
- Forced Air Zoned Cooling and Heating System
- Heating System Uses Gas
- Lake Michigan Water
Listing and Financial Details
- Homeowner Tax Exemptions
Ownership History
Purchase Details
Home Financials for this Owner
Home Financials are based on the most recent Mortgage that was taken out on this home.Purchase Details
Home Financials for this Owner
Home Financials are based on the most recent Mortgage that was taken out on this home.Purchase Details
Purchase Details
Home Financials for this Owner
Home Financials are based on the most recent Mortgage that was taken out on this home.Purchase Details
Home Financials for this Owner
Home Financials are based on the most recent Mortgage that was taken out on this home.Purchase Details
Home Financials for this Owner
Home Financials are based on the most recent Mortgage that was taken out on this home.Purchase Details
Purchase Details
Home Financials for this Owner
Home Financials are based on the most recent Mortgage that was taken out on this home.Purchase Details
Map
Similar Homes in the area
Home Values in the Area
Average Home Value in this Area
Purchase History
| Date | Type | Sale Price | Title Company |
|---|---|---|---|
| Warranty Deed | $1,062,500 | Ct | |
| Quit Claim Deed | -- | None Available | |
| Warranty Deed | $490,000 | Prism Title | |
| Quit Claim Deed | -- | None Available | |
| Quit Claim Deed | -- | Lawyers Title Insurance Corp | |
| Quit Claim Deed | -- | Acqt | |
| Quit Claim Deed | -- | Acqt | |
| Quit Claim Deed | -- | Cti | |
| Warranty Deed | $410,000 | Centennial Title Incorporate | |
| Interfamily Deed Transfer | -- | Centennial Title Incorporate |
Mortgage History
| Date | Status | Loan Amount | Loan Type |
|---|---|---|---|
| Previous Owner | $850,000 | New Conventional | |
| Previous Owner | $1,000,000 | Unknown | |
| Previous Owner | $1,000,000 | Unknown | |
| Previous Owner | $328,000 | Unknown |
Property History
| Date | Event | Price | Change | Sq Ft Price |
|---|---|---|---|---|
| 09/19/2014 09/19/14 | Sold | $1,062,500 | -3.3% | $291 / Sq Ft |
| 08/02/2014 08/02/14 | Pending | -- | -- | -- |
| 07/29/2014 07/29/14 | For Sale | $1,099,000 | +124.3% | $301 / Sq Ft |
| 02/19/2014 02/19/14 | Sold | $490,000 | 0.0% | $134 / Sq Ft |
| 05/01/2013 05/01/13 | Off Market | $490,000 | -- | -- |
| 04/25/2013 04/25/13 | Pending | -- | -- | -- |
| 04/21/2013 04/21/13 | Off Market | $490,000 | -- | -- |
| 04/20/2013 04/20/13 | For Sale | $499,900 | -- | $137 / Sq Ft |
Tax History
| Year | Tax Paid | Tax Assessment Tax Assessment Total Assessment is a certain percentage of the fair market value that is determined by local assessors to be the total taxable value of land and additions on the property. | Land | Improvement |
|---|---|---|---|---|
| 2024 | $18,592 | $92,000 | $14,144 | $77,856 |
| 2023 | $18,592 | $92,000 | $14,144 | $77,856 |
| 2022 | $18,592 | $92,000 | $14,144 | $77,856 |
| 2021 | $20,293 | $83,558 | $10,166 | $73,392 |
| 2020 | $20,877 | $88,178 | $10,166 | $78,012 |
| 2019 | $20,403 | $96,899 | $10,166 | $86,733 |
| 2018 | $18,331 | $81,827 | $8,398 | $73,429 |
| 2017 | $17,799 | $81,827 | $8,398 | $73,429 |
| 2016 | $16,823 | $81,827 | $8,398 | $73,429 |
| 2015 | $15,427 | $67,315 | $6,851 | $60,464 |
| 2014 | $15,560 | $69,355 | $6,851 | $62,504 |
| 2013 | $14,883 | $69,355 | $6,851 | $62,504 |
Source: Midwest Real Estate Data (MRED)
MLS Number: MRD08688310
APN: 05-31-111-046-0000
- 1237 Heatherfield Ln
- 1241 Sherwood Rd
- 1115 Hunter Rd
- 3528 Forest Ave
- 1131 New Trier Ct
- 526 Laramie Ave
- 836 E Glenwood Rd
- 833 E Glenwood Rd
- 315 Glenview Rd
- 711 Becker Rd
- 737 Becker Rd
- 735 Lamon Ave
- 3227 Greenleaf Ave
- 705 Hunter Rd
- 921 Huckleberry Ln
- 48 Hackberry Ln
- 29 Glenview Rd
- 810 Skokie Blvd Unit C
- 627 Beaver Rd
- 630 Juniper Rd
