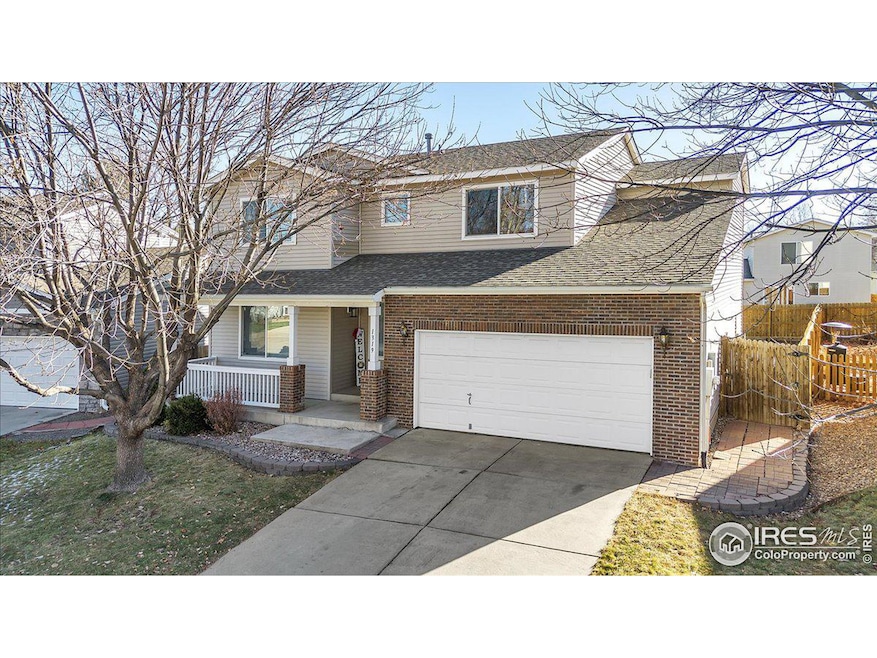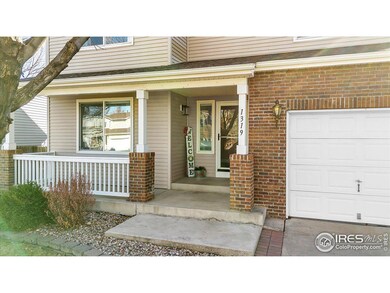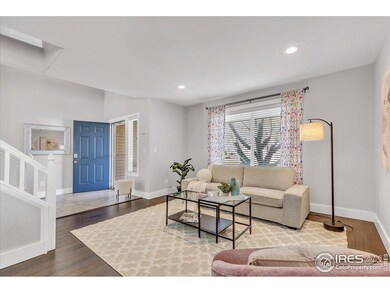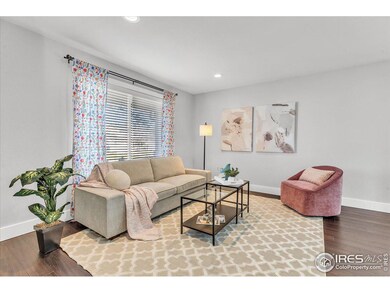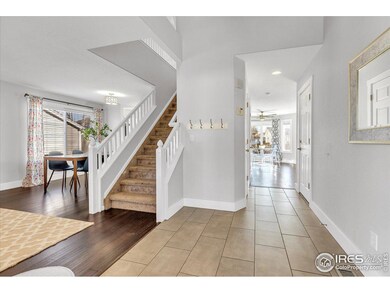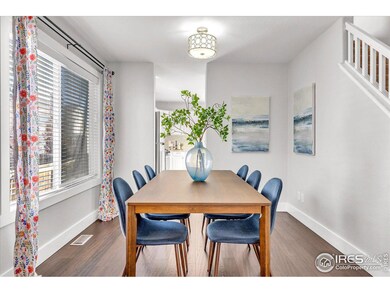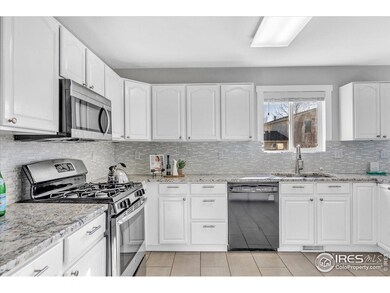
1319 Cumberland Dr Longmont, CO 80504
East Side NeighborhoodHighlights
- Open Floorplan
- Contemporary Architecture
- Wood Flooring
- Fall River Elementary School Rated A-
- Cathedral Ceiling
- Loft
About This Home
As of January 2025Welcome to this exceptional home in Wolf Creek! This 4 bdrm, 3 ba property is move-in ready & packed with features. Well designed kitchen w/ ample white cabinetry, granite countertops, glass tile backsplash & a spacious pantry. This area provides a breakfast bar, eat-in nook, more dining space & large back patio, all for different needs. The adjoining family room is bright w/natural light & a cozy fireplace for evening relaxation. All 4 bedrooms are upstairs w/a versatile loft for multiple use. The generous size, primary bedroom, boasts a bougie 5-piece bath w/marble countertops, & walk-n closet! Just in case you want more living space, the large, unfinished basement has endless potential. Situated near parks, trails, shopping & schools, this home offers convenience & enjoyable living in a desirable neighborhood. Come take a peek...you'll be glad you did!
Home Details
Home Type
- Single Family
Est. Annual Taxes
- $3,439
Year Built
- Built in 1998
Lot Details
- 5,728 Sq Ft Lot
- South Facing Home
- Wood Fence
- Level Lot
- Sprinkler System
HOA Fees
- $38 Monthly HOA Fees
Parking
- 2 Car Attached Garage
- Garage Door Opener
Home Design
- Contemporary Architecture
- Brick Veneer
- Wood Frame Construction
- Composition Roof
- Vinyl Siding
Interior Spaces
- 2,914 Sq Ft Home
- 2-Story Property
- Open Floorplan
- Cathedral Ceiling
- Ceiling Fan
- Gas Fireplace
- Double Pane Windows
- Window Treatments
- Panel Doors
- Family Room
- Dining Room
- Home Office
- Recreation Room with Fireplace
- Loft
- Unfinished Basement
Kitchen
- Eat-In Kitchen
- Electric Oven or Range
- Microwave
- Dishwasher
- Kitchen Island
Flooring
- Wood
- Carpet
- Tile
Bedrooms and Bathrooms
- 4 Bedrooms
- Walk-In Closet
Laundry
- Laundry on upper level
- Dryer
- Washer
Home Security
- Radon Detector
- Storm Doors
Schools
- Fall River Elementary School
- Trail Ridge Middle School
- Skyline High School
Utilities
- Forced Air Heating and Cooling System
- Cable TV Available
Additional Features
- Energy-Efficient HVAC
- Patio
Listing and Financial Details
- Assessor Parcel Number R0123166
Community Details
Overview
- Association fees include common amenities, management
- Wolf Creek Subdivision
Recreation
- Hiking Trails
Ownership History
Purchase Details
Home Financials for this Owner
Home Financials are based on the most recent Mortgage that was taken out on this home.Purchase Details
Home Financials for this Owner
Home Financials are based on the most recent Mortgage that was taken out on this home.Purchase Details
Home Financials for this Owner
Home Financials are based on the most recent Mortgage that was taken out on this home.Purchase Details
Purchase Details
Home Financials for this Owner
Home Financials are based on the most recent Mortgage that was taken out on this home.Purchase Details
Home Financials for this Owner
Home Financials are based on the most recent Mortgage that was taken out on this home.Purchase Details
Home Financials for this Owner
Home Financials are based on the most recent Mortgage that was taken out on this home.Purchase Details
Home Financials for this Owner
Home Financials are based on the most recent Mortgage that was taken out on this home.Similar Homes in Longmont, CO
Home Values in the Area
Average Home Value in this Area
Purchase History
| Date | Type | Sale Price | Title Company |
|---|---|---|---|
| Special Warranty Deed | $565,000 | Land Title | |
| Special Warranty Deed | $565,000 | Land Title | |
| Warranty Deed | $438,000 | 8Z Title | |
| Warranty Deed | $355,000 | 8Z Title | |
| Interfamily Deed Transfer | -- | None Available | |
| Warranty Deed | $309,000 | Heritage Title | |
| Interfamily Deed Transfer | -- | None Available | |
| Interfamily Deed Transfer | -- | Title & Escrow Company | |
| Warranty Deed | $185,814 | -- |
Mortgage History
| Date | Status | Loan Amount | Loan Type |
|---|---|---|---|
| Open | $480,250 | New Conventional | |
| Closed | $480,250 | New Conventional | |
| Previous Owner | $394,200 | New Conventional | |
| Previous Owner | $238,000 | New Conventional | |
| Previous Owner | $150,000 | New Conventional | |
| Previous Owner | $194,900 | New Conventional | |
| Previous Owner | $32,500 | Credit Line Revolving | |
| Previous Owner | $36,500 | Stand Alone Second | |
| Previous Owner | $228,600 | Unknown | |
| Previous Owner | $58,000 | Unknown | |
| Previous Owner | $36,888 | Unknown | |
| Previous Owner | $176,500 | No Value Available |
Property History
| Date | Event | Price | Change | Sq Ft Price |
|---|---|---|---|---|
| 01/03/2025 01/03/25 | Sold | $565,000 | 0.0% | $194 / Sq Ft |
| 12/06/2024 12/06/24 | For Sale | $565,000 | +29.0% | $194 / Sq Ft |
| 01/05/2020 01/05/20 | Off Market | $438,000 | -- | -- |
| 10/07/2019 10/07/19 | Sold | $438,000 | 0.0% | $150 / Sq Ft |
| 09/03/2019 09/03/19 | For Sale | $438,000 | +23.4% | $150 / Sq Ft |
| 01/28/2019 01/28/19 | Off Market | $355,000 | -- | -- |
| 06/27/2016 06/27/16 | Sold | $355,000 | +3.5% | $122 / Sq Ft |
| 05/28/2016 05/28/16 | Pending | -- | -- | -- |
| 05/11/2016 05/11/16 | For Sale | $343,000 | -- | $118 / Sq Ft |
Tax History Compared to Growth
Tax History
| Year | Tax Paid | Tax Assessment Tax Assessment Total Assessment is a certain percentage of the fair market value that is determined by local assessors to be the total taxable value of land and additions on the property. | Land | Improvement |
|---|---|---|---|---|
| 2025 | $3,486 | $37,150 | $7,231 | $29,919 |
| 2024 | $3,486 | $37,150 | $7,231 | $29,919 |
| 2023 | $3,439 | $36,448 | $7,980 | $32,153 |
| 2022 | $3,019 | $30,511 | $5,998 | $24,513 |
| 2021 | $3,058 | $31,388 | $6,170 | $25,218 |
| 2020 | $2,812 | $28,944 | $3,790 | $25,154 |
| 2019 | $2,767 | $28,944 | $3,790 | $25,154 |
| 2018 | $2,364 | $24,883 | $3,816 | $21,067 |
| 2017 | $2,331 | $27,510 | $4,219 | $23,291 |
| 2016 | $2,167 | $22,670 | $6,527 | $16,143 |
| 2015 | $2,065 | $19,056 | $4,378 | $14,678 |
| 2014 | $1,780 | $19,056 | $4,378 | $14,678 |
Agents Affiliated with this Home
-

Seller's Agent in 2025
Debbie Haubert
WK Real Estate
(303) 588-2128
1 in this area
35 Total Sales
-
A
Buyer's Agent in 2025
Amy Payne
The Home Brokers LLC
(720) 352-8355
4 in this area
31 Total Sales
-

Seller's Agent in 2019
Zori Levine
Compass - Boulder
(646) 263-6991
59 Total Sales
-

Buyer's Agent in 2019
Kurt Finley
RE/MAX
(303) 589-5100
26 Total Sales
-

Seller's Agent in 2016
Krista Koth
Compass - Boulder
(303) 746-7316
16 in this area
148 Total Sales
Map
Source: IRES MLS
MLS Number: 1023164
APN: 1205363-05-033
- 1419 Red Mountain Dr Unit 126
- 1419 Red Mountain Dr Unit 15
- 1201 Trout Creek Cir
- 12027 Saint Vrain Rd
- 1204 Ptarmigan Dr
- 1430 Bluefield Ave
- 836 Windflower Dr
- 1022 Morning Dove Dr
- 1219 Cedarwood Dr
- 330 High Point Dr Unit 104
- 1611 Red Mountain Dr
- 1069 Ponderosa Cir
- 722 Ridge Creek Ct
- 1326 Cedarwood Dr
- 1536 Goshawk Dr
- 1574 Goshawk Dr
- 902 Sugar Mill Ave
- 908 Sugar Mill Ave
- 642 Independence Dr
- 746 Megan Ct
