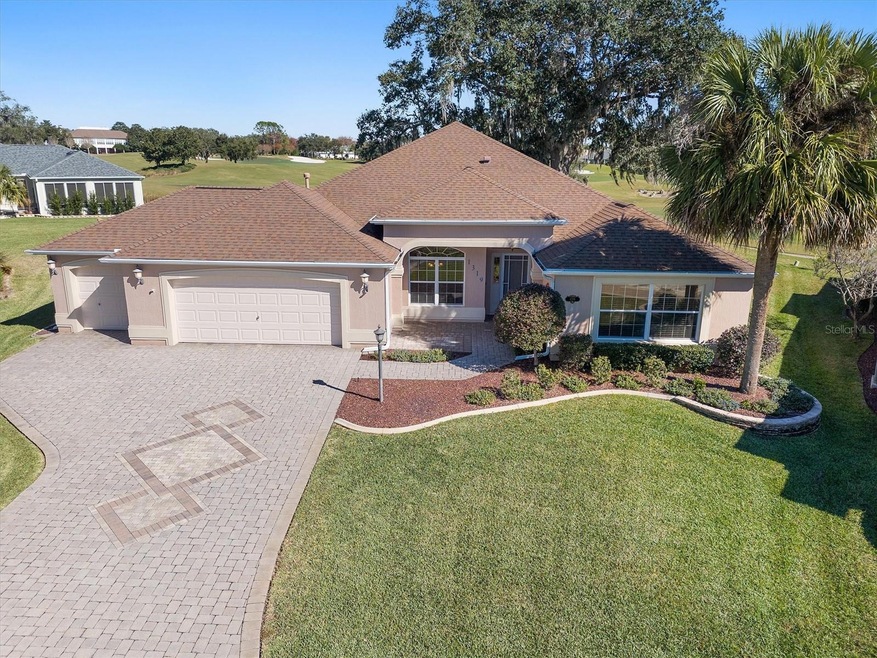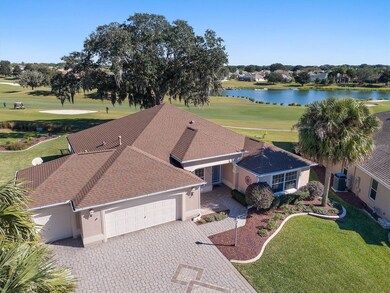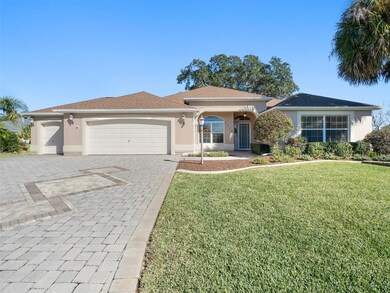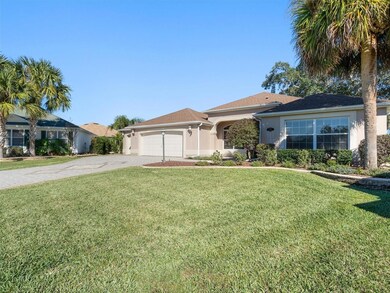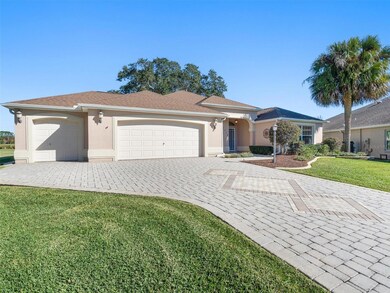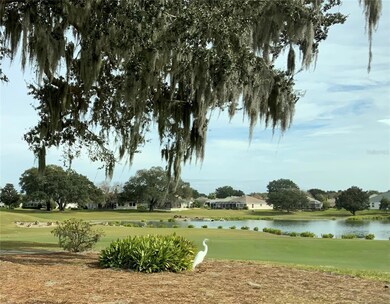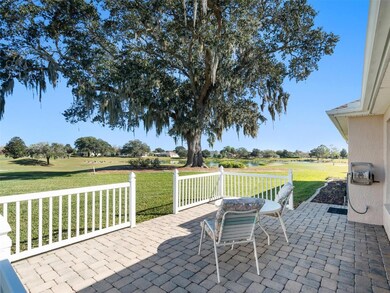
1319 Deerfield Ln The Villages, FL 32162
Village of Glenbrook NeighborhoodHighlights
- On Golf Course
- Senior Community
- Open Floorplan
- Home fronts a pond
- Pond View
- Clubhouse
About This Home
As of October 2024Welcome to your dream home in the highly sought after Village of Glenbrook. Glenview Golf & Country Club is located here and is quite impressive, sitting high up on a hill overlooking the Fox Run Championship Golf Course. This Expansive stretched Designer 3/2 Magnolia ( Gardenia) Model home overlooks this plus breathtaking water views! A large oversized enclosed glass lanai over looks it all! Also there is an Outdoor patio area for barbecue's, Gatherings or just to watch the Golfers.
Brick paver driveway leads you to the front door. Walk in the large foyer to the kitchen, living room and dining room area. 12 foot door walls immediately take your eyes to the stunning view outdoors. WOW! The living room/ dining room area have Custom silhouette Hunter Douglas vertical shades adding a special elegance. Beautiful crown molding and custom window cornices throughout. Main bedroom en-suite has his & hers walk in closets, double vanity sinks, tile shower with shower bench plus large linen closet. Kitchen and both bathrooms are updated with quartz countertops. Plenty of cabinets with pull outs. Nice sunny breakfast nook to enjoy your morning coffee. Cozy sitting nook for reading/writing or looking up your favorite recipes. Large countertop for plenty of bar stool seating. Spilt floor plan adds privacy with additional 2 full bedrooms w/closets plus guest bathroom allowing plenty of room for family.
Huge garage with epoxy floor has room for 2 cars plus Golf Cart(s) parking. Small work area to store all your tools, 2 extra large garage closets along the back wall offers plenty of extra storage space.
Close to two executives golf courses, an adult swimming pool and Glenview Country Club restaurant and pro shop. Glenview Championship Golf Courses.
Also close to the Polo Pavilion Grounds to enjoy watching the exciting polo games! Fun times!
A short distance to Lake Sumter Landing with entertainment, restaurants and shopping all waiting for you to enjoy. Bedroom Closet Type: Walk-in Closet (Primary Bedroom).
Last Agent to Sell the Property
REALTY EXECUTIVES IN THE VILLAGES Brokerage Phone: 352-753-7500 License #3305917 Listed on: 01/06/2024

Last Buyer's Agent
REALTY EXECUTIVES IN THE VILLAGES Brokerage Phone: 352-753-7500 License #3305917 Listed on: 01/06/2024

Home Details
Home Type
- Single Family
Est. Annual Taxes
- $4,206
Year Built
- Built in 2002
Lot Details
- 0.29 Acre Lot
- Home fronts a pond
- On Golf Course
- Cul-De-Sac
- West Facing Home
- Landscaped with Trees
HOA Fees
- $195 Monthly HOA Fees
Parking
- 2 Car Attached Garage
- Oversized Parking
- Garage Door Opener
- Driveway
- Golf Cart Garage
Property Views
- Pond
- Golf Course
Home Design
- Slab Foundation
- Shingle Roof
- Block Exterior
- Stucco
Interior Spaces
- 2,108 Sq Ft Home
- Open Floorplan
- Crown Molding
- Vaulted Ceiling
- Ceiling Fan
- Shades
- Blinds
- Sliding Doors
- Combination Dining and Living Room
- Fire and Smoke Detector
- Attic
Kitchen
- Eat-In Kitchen
- Range<<rangeHoodToken>>
- Recirculated Exhaust Fan
- <<microwave>>
- Dishwasher
- Solid Surface Countertops
- Disposal
Flooring
- Carpet
- Ceramic Tile
Bedrooms and Bathrooms
- 3 Bedrooms
- Primary Bedroom on Main
- Split Bedroom Floorplan
- Walk-In Closet
- 2 Full Bathrooms
Laundry
- Laundry Room
- Dryer
- Washer
Eco-Friendly Details
- Reclaimed Water Irrigation System
Outdoor Features
- Enclosed patio or porch
- Rain Gutters
Utilities
- Central Heating and Cooling System
- Heating System Uses Natural Gas
- Thermostat
- Underground Utilities
- Natural Gas Connected
- Gas Water Heater
- Phone Available
- Cable TV Available
Listing and Financial Details
- Visit Down Payment Resource Website
- Tax Lot 4
- Assessor Parcel Number D04E004
- $436 per year additional tax assessments
Community Details
Overview
- Senior Community
- Association fees include pool, recreational facilities
- $195 Other Monthly Fees
- Villages Of Sumter Subdivision
- The community has rules related to allowable golf cart usage in the community
Amenities
- Restaurant
- Clubhouse
Recreation
- Golf Course Community
- Tennis Courts
- Pickleball Courts
- Recreation Facilities
- Shuffleboard Court
- Community Pool
Ownership History
Purchase Details
Home Financials for this Owner
Home Financials are based on the most recent Mortgage that was taken out on this home.Purchase Details
Home Financials for this Owner
Home Financials are based on the most recent Mortgage that was taken out on this home.Purchase Details
Home Financials for this Owner
Home Financials are based on the most recent Mortgage that was taken out on this home.Purchase Details
Home Financials for this Owner
Home Financials are based on the most recent Mortgage that was taken out on this home.Similar Homes in the area
Home Values in the Area
Average Home Value in this Area
Purchase History
| Date | Type | Sale Price | Title Company |
|---|---|---|---|
| Warranty Deed | $710,000 | Freedom Title | |
| Warranty Deed | $695,000 | Freedom Title & Escrow Company | |
| Interfamily Deed Transfer | -- | North American Title Company | |
| Warranty Deed | $307,200 | -- |
Mortgage History
| Date | Status | Loan Amount | Loan Type |
|---|---|---|---|
| Previous Owner | $240,000 | New Conventional | |
| Previous Owner | $263,750 | New Conventional | |
| Previous Owner | $260,000 | Unknown | |
| Previous Owner | $251,500 | New Conventional | |
| Previous Owner | $245,000 | No Value Available |
Property History
| Date | Event | Price | Change | Sq Ft Price |
|---|---|---|---|---|
| 10/18/2024 10/18/24 | Sold | $710,000 | +1.4% | $337 / Sq Ft |
| 10/06/2024 10/06/24 | Pending | -- | -- | -- |
| 10/02/2024 10/02/24 | For Sale | $699,900 | +0.7% | $332 / Sq Ft |
| 02/06/2024 02/06/24 | Sold | $695,000 | -0.7% | $330 / Sq Ft |
| 01/07/2024 01/07/24 | Pending | -- | -- | -- |
| 01/06/2024 01/06/24 | For Sale | $699,900 | -- | $332 / Sq Ft |
Tax History Compared to Growth
Tax History
| Year | Tax Paid | Tax Assessment Tax Assessment Total Assessment is a certain percentage of the fair market value that is determined by local assessors to be the total taxable value of land and additions on the property. | Land | Improvement |
|---|---|---|---|---|
| 2024 | $4,206 | $400,820 | -- | -- |
| 2023 | $4,206 | $389,150 | $0 | $0 |
| 2022 | $4,084 | $377,820 | $0 | $0 |
| 2021 | $4,348 | $366,820 | $0 | $0 |
| 2020 | $4,450 | $361,760 | $0 | $0 |
| 2019 | $4,460 | $353,630 | $0 | $0 |
| 2018 | $4,408 | $347,040 | $0 | $0 |
| 2017 | $4,392 | $339,910 | $0 | $0 |
| 2016 | $4,323 | $332,920 | $0 | $0 |
| 2015 | $4,363 | $330,610 | $0 | $0 |
| 2014 | $4,396 | $327,990 | $0 | $0 |
Agents Affiliated with this Home
-
Rick McKean

Seller's Agent in 2024
Rick McKean
Realty Executives
(352) 425-1099
5 in this area
99 Total Sales
-
Timothy Millson
T
Seller Co-Listing Agent in 2024
Timothy Millson
Realty Executives
(352) 931-1231
2 in this area
23 Total Sales
Map
Source: Stellar MLS
MLS Number: G5076940
APN: D04E004
- 3393 Talley Ridge Dr
- 3112 Burbank Ln
- 3096 Maywood Ct
- 3401 Fairfield St
- 3663 Worth Cir
- 3432 Fairfield St
- 3024 Burbank Ln
- 3425 Dixon Ln
- 3057 Saint Thomas Ln
- 3001 Hillside Ln
- 3590 Auburndale Ave
- 3001 Saint Thomas Ln
- 1273 Oak Forest Dr
- 3041 Batally Ct
- 2991 Saint Thomas Ln
- 3294 Shelby St
- 3009 Batally Ct
- 3337 Candlebrook St Unit 67
- 3550 Auburndale Ave
- 1645 Norfolk Ave
