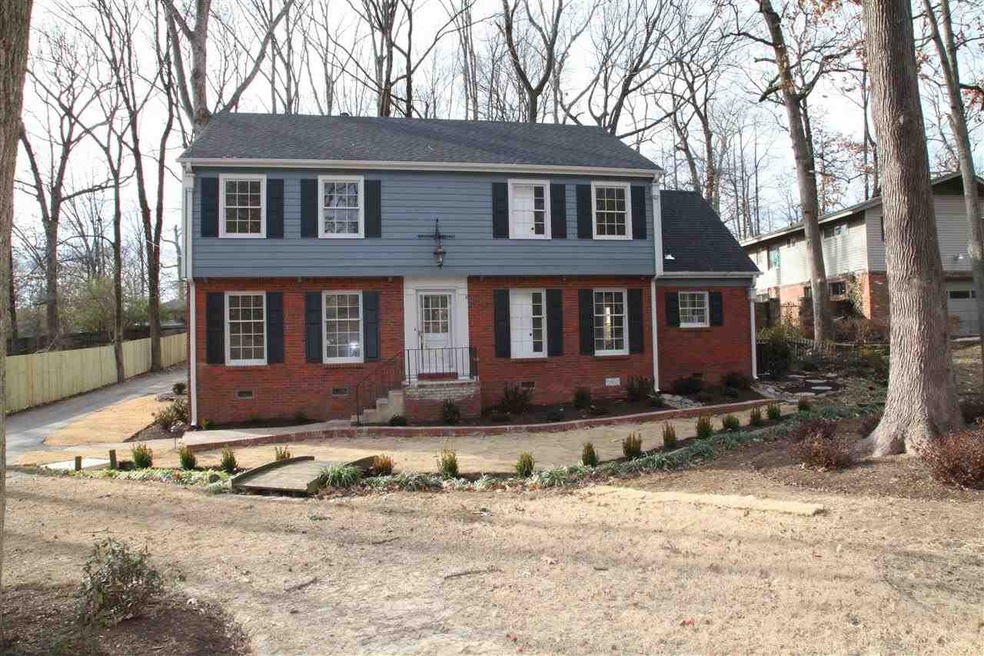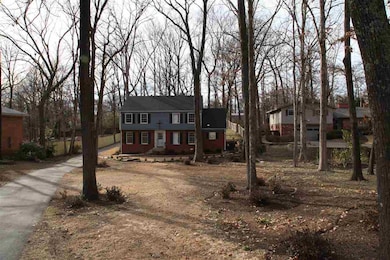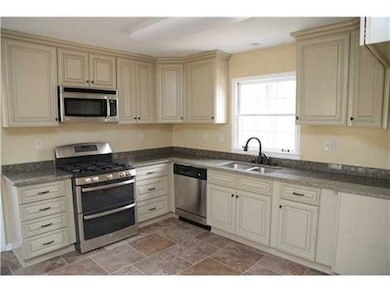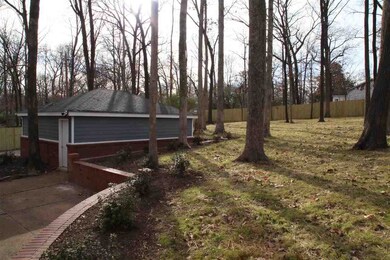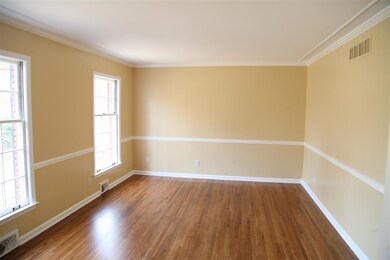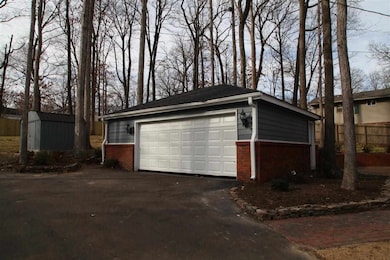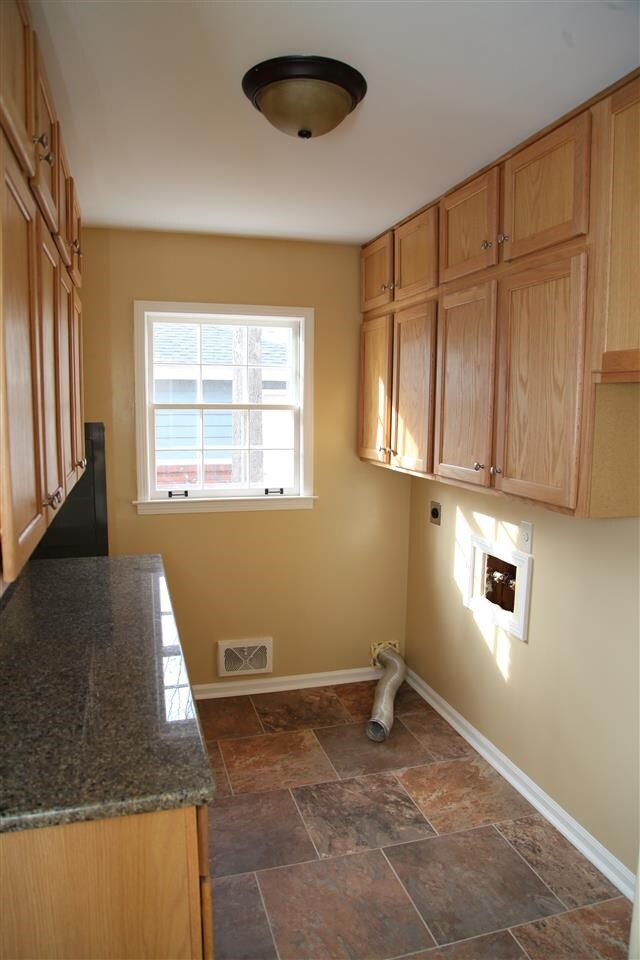
1319 E Crestwood Dr Memphis, TN 38119
Colonial Acres NeighborhoodHighlights
- Updated Kitchen
- Landscaped Professionally
- Wood Flooring
- 0.53 Acre Lot
- Traditional Architecture
- Separate Formal Living Room
About This Home
As of December 2018This home is located at 1319 E Crestwood Dr, Memphis, TN 38119 and is currently priced at $249,900, approximately $96 per square foot. This property was built in 1966. 1319 E Crestwood Dr is a home located in Shelby County with nearby schools including Sea Isle Elementary School, Colonial Middle, and Overton High.
Last Agent to Sell the Property
Reedy & Company, REALTORS License #325132 Listed on: 08/11/2014
Home Details
Home Type
- Single Family
Est. Annual Taxes
- $2,584
Year Built
- Built in 1966
Lot Details
- 0.53 Acre Lot
- Wood Fence
- Landscaped Professionally
- Few Trees
Home Design
- Traditional Architecture
Interior Spaces
- 2,600-2,799 Sq Ft Home
- 2,600 Sq Ft Home
- 1.7-Story Property
- Smooth Ceilings
- Ceiling Fan
- Some Wood Windows
- Separate Formal Living Room
- Dining Room
- Den with Fireplace
- Pull Down Stairs to Attic
- Fire and Smoke Detector
- Washer and Dryer Hookup
Kitchen
- Updated Kitchen
- Breakfast Bar
Flooring
- Wood
- Tile
Bedrooms and Bathrooms
- 4 Bedrooms
- Primary Bedroom Upstairs
- All Upper Level Bedrooms
- Remodeled Bathroom
- 3 Full Bathrooms
- Double Vanity
Parking
- 2 Car Detached Garage
- Rear-Facing Garage
- Driveway
Outdoor Features
- Patio
- Outdoor Storage
Utilities
- Central Heating and Cooling System
- Heating System Uses Gas
- 220 Volts
Community Details
- Park Woodland Subdivision
Listing and Financial Details
- Assessor Parcel Number 067097 00010
Ownership History
Purchase Details
Home Financials for this Owner
Home Financials are based on the most recent Mortgage that was taken out on this home.Purchase Details
Home Financials for this Owner
Home Financials are based on the most recent Mortgage that was taken out on this home.Purchase Details
Home Financials for this Owner
Home Financials are based on the most recent Mortgage that was taken out on this home.Purchase Details
Similar Homes in Memphis, TN
Home Values in the Area
Average Home Value in this Area
Purchase History
| Date | Type | Sale Price | Title Company |
|---|---|---|---|
| Warranty Deed | $315,000 | Realty Title | |
| Warranty Deed | $246,900 | Fntg | |
| Warranty Deed | $155,100 | None Available | |
| Interfamily Deed Transfer | -- | -- |
Mortgage History
| Date | Status | Loan Amount | Loan Type |
|---|---|---|---|
| Open | $50,000 | Credit Line Revolving | |
| Open | $287,300 | New Conventional | |
| Closed | $285,000 | New Conventional | |
| Closed | $283,500 | New Conventional | |
| Previous Owner | $234,555 | New Conventional | |
| Previous Owner | $190,000 | Purchase Money Mortgage |
Property History
| Date | Event | Price | Change | Sq Ft Price |
|---|---|---|---|---|
| 12/05/2018 12/05/18 | Sold | $315,000 | -6.0% | $121 / Sq Ft |
| 11/26/2018 11/26/18 | Pending | -- | -- | -- |
| 10/31/2018 10/31/18 | For Sale | $335,000 | +34.1% | $129 / Sq Ft |
| 09/15/2014 09/15/14 | Sold | $249,900 | 0.0% | $96 / Sq Ft |
| 08/13/2014 08/13/14 | Pending | -- | -- | -- |
| 08/11/2014 08/11/14 | For Sale | $249,900 | +61.1% | $96 / Sq Ft |
| 09/06/2013 09/06/13 | Sold | $155,100 | +3.4% | $60 / Sq Ft |
| 08/25/2013 08/25/13 | Pending | -- | -- | -- |
| 06/16/2013 06/16/13 | For Sale | $150,000 | -- | $58 / Sq Ft |
Tax History Compared to Growth
Tax History
| Year | Tax Paid | Tax Assessment Tax Assessment Total Assessment is a certain percentage of the fair market value that is determined by local assessors to be the total taxable value of land and additions on the property. | Land | Improvement |
|---|---|---|---|---|
| 2025 | $2,584 | $110,375 | $19,150 | $91,225 |
| 2024 | $2,584 | $76,225 | $12,675 | $63,550 |
| 2023 | $4,643 | $76,225 | $12,675 | $63,550 |
| 2022 | $4,643 | $76,225 | $12,675 | $63,550 |
| 2021 | $2,630 | $76,225 | $12,675 | $63,550 |
| 2020 | $3,873 | $53,450 | $12,675 | $40,775 |
| 2019 | $1,708 | $53,450 | $12,675 | $40,775 |
| 2018 | $1,708 | $53,450 | $12,675 | $40,775 |
| 2017 | $1,749 | $53,450 | $12,675 | $40,775 |
| 2016 | $2,200 | $50,350 | $0 | $0 |
| 2014 | $2,200 | $50,350 | $0 | $0 |
Agents Affiliated with this Home
-
Laurie McBride Connors

Seller's Agent in 2018
Laurie McBride Connors
Ware Jones, REALTORS
(901) 355-4020
23 in this area
154 Total Sales
-
Heather Quinn

Buyer's Agent in 2018
Heather Quinn
Crye-Leike
(901) 848-6090
9 in this area
135 Total Sales
-
Bradley Reedy
B
Seller's Agent in 2014
Bradley Reedy
Reedy & Company, REALTORS
(901) 842-0805
4 in this area
441 Total Sales
-
Jim Forsythe

Buyer's Agent in 2014
Jim Forsythe
eXp Realty, LLC
(901) 383-0883
10 Total Sales
-
Jim Reedy

Buyer's Agent in 2013
Jim Reedy
Reedy & Company, REALTORS
(901) 842-0805
3 in this area
424 Total Sales
Map
Source: Memphis Area Association of REALTORS®
MLS Number: 9933422
APN: 06-7097-0-0010
- 1279 W Crestwood Dr
- 5559 Glenbriar Dr
- 5478 N Rolling Oaks Dr
- 5546 Glenwild Ave
- 5691 Park Ave
- 1164 Brookfield Rd
- 5367 Shady Breeze Cove
- 1515 W Crestwood Dr
- 1149 E Irvin Dr
- 5540 Quince Rd
- 1125 Park Green Cove
- 5686 Quince Rd Unit 3
- 1121 Park Green Cove
- 1261 Wesleyan Place
- 5718 Quince Rd Unit 4
- 5718 Quince Rd Unit 11
- 5718 Quince Rd Unit 1
- 5591 Quince Rd
- 5730 Quince Rd Unit 5
- 1346 Estate Dr
