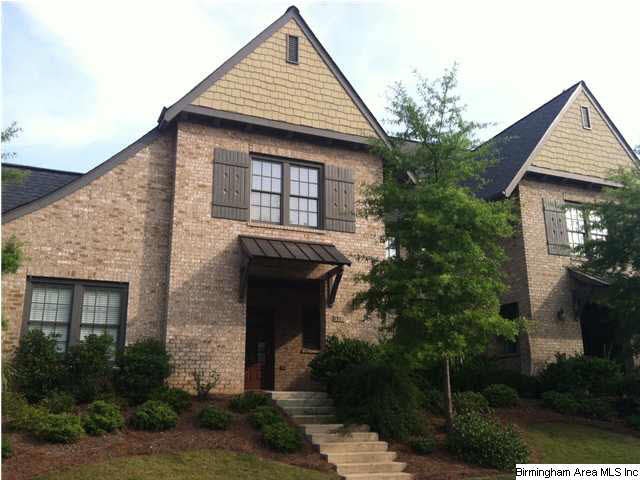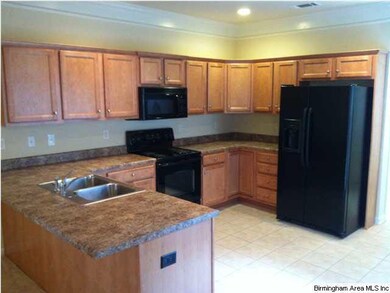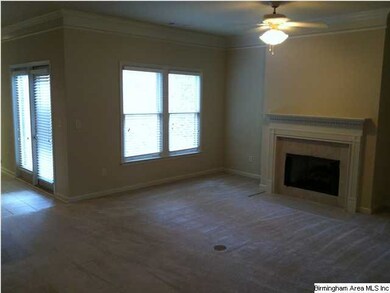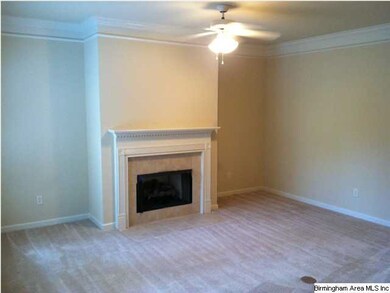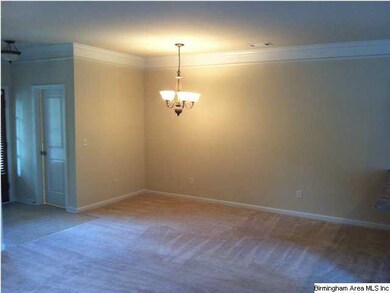
1319 Inverness Cove Dr Birmingham, AL 35242
North Shelby County NeighborhoodHighlights
- In Ground Pool
- Hydromassage or Jetted Bathtub
- 1 Fireplace
- Greystone Elementary School Rated A
- Attic
- Great Room
About This Home
As of May 2020Convenient Inverness Cove town home with 2 car garage. When you enter the community, you feel like you are on vacation. At your entrance there is a covered front porch to enjoy visiting with neighbors, walk in the door and experience an open floor plan great for entertaining or just visiting with family. The kitchen is large with plenty of counter space and all appliances are included. You will love your private courtyard off the kitchen. The master suite has an oversized close! Affordable, luxurious, convenient and a community pool!
Townhouse Details
Home Type
- Townhome
Est. Annual Taxes
- $2,130
Year Built
- 2006
HOA Fees
- $155 Monthly HOA Fees
Parking
- 2 Car Garage
- Garage on Main Level
Home Design
- Slab Foundation
Interior Spaces
- 1.5-Story Property
- Ceiling Fan
- 1 Fireplace
- Double Pane Windows
- Window Treatments
- Great Room
- Dining Room
- Pull Down Stairs to Attic
Kitchen
- Built-In Microwave
- Dishwasher
- Solid Surface Countertops
Flooring
- Carpet
- Tile
Bedrooms and Bathrooms
- 3 Bedrooms
- Primary Bedroom Upstairs
- Walk-In Closet
- Hydromassage or Jetted Bathtub
- Bathtub and Shower Combination in Primary Bathroom
- Linen Closet In Bathroom
Laundry
- Laundry Room
- Laundry on main level
Outdoor Features
- In Ground Pool
- Porch
Utilities
- Central Heating and Cooling System
- Dual Heating Fuel
- Heat Pump System
- Underground Utilities
- Gas Water Heater
Listing and Financial Details
- Assessor Parcel Number 10-1-02-012-104.000
Community Details
Recreation
- Community Pool
- Trails
Additional Features
- Community Barbecue Grill
Ownership History
Purchase Details
Home Financials for this Owner
Home Financials are based on the most recent Mortgage that was taken out on this home.Purchase Details
Home Financials for this Owner
Home Financials are based on the most recent Mortgage that was taken out on this home.Purchase Details
Home Financials for this Owner
Home Financials are based on the most recent Mortgage that was taken out on this home.Purchase Details
Home Financials for this Owner
Home Financials are based on the most recent Mortgage that was taken out on this home.Map
Similar Homes in Birmingham, AL
Home Values in the Area
Average Home Value in this Area
Purchase History
| Date | Type | Sale Price | Title Company |
|---|---|---|---|
| Warranty Deed | $252,000 | None Available | |
| Warranty Deed | $229,900 | None Available | |
| Warranty Deed | $209,900 | None Available | |
| Corporate Deed | $170,000 | None Available |
Mortgage History
| Date | Status | Loan Amount | Loan Type |
|---|---|---|---|
| Open | $152,000 | New Conventional | |
| Previous Owner | $218,405 | New Conventional | |
| Previous Owner | $199,405 | New Conventional |
Property History
| Date | Event | Price | Change | Sq Ft Price |
|---|---|---|---|---|
| 05/22/2020 05/22/20 | Sold | $252,000 | -3.0% | $151 / Sq Ft |
| 04/06/2020 04/06/20 | Pending | -- | -- | -- |
| 03/28/2020 03/28/20 | For Sale | $259,900 | +13.0% | $156 / Sq Ft |
| 10/31/2018 10/31/18 | Sold | $229,900 | 0.0% | $138 / Sq Ft |
| 09/12/2018 09/12/18 | For Sale | $229,900 | +9.5% | $138 / Sq Ft |
| 03/31/2016 03/31/16 | Sold | $209,900 | 0.0% | $126 / Sq Ft |
| 02/09/2016 02/09/16 | Pending | -- | -- | -- |
| 12/05/2015 12/05/15 | For Sale | $209,900 | +23.5% | $126 / Sq Ft |
| 08/22/2012 08/22/12 | Sold | $170,000 | -2.9% | $88 / Sq Ft |
| 07/03/2012 07/03/12 | Pending | -- | -- | -- |
| 06/14/2012 06/14/12 | For Sale | $175,000 | -- | $91 / Sq Ft |
Tax History
| Year | Tax Paid | Tax Assessment Tax Assessment Total Assessment is a certain percentage of the fair market value that is determined by local assessors to be the total taxable value of land and additions on the property. | Land | Improvement |
|---|---|---|---|---|
| 2024 | $2,130 | $32,640 | $0 | $0 |
| 2023 | $1,947 | $29,740 | $0 | $0 |
| 2022 | $1,781 | $27,400 | $0 | $0 |
| 2021 | $1,623 | $25,020 | $0 | $0 |
| 2020 | $1,430 | $22,120 | $0 | $0 |
| 2019 | $1,238 | $19,240 | $0 | $0 |
| 2017 | $1,308 | $20,280 | $0 | $0 |
| 2015 | $1,100 | $17,160 | $0 | $0 |
| 2014 | $1,116 | $17,400 | $0 | $0 |
Source: Greater Alabama MLS
MLS Number: 534730
APN: 10-1-02-0-012-104-000
- 303 Heath Dr Unit 303
- 1076 Inverness Cove Way
- 321 Heath Dr
- 325 Heath Dr
- 107 Cambrian Way Unit 107
- 118 Cambrian Way Unit 118
- 108 Cambrian Way
- 5000 Cameron Rd
- 102 Cambrian Way
- 2528 Inverness Point Dr Unit 913
- 181 Cambrian Way Unit 181
- 3304 Tartan Ln
- 3061 Old Stone Dr
- 2048 Glen Eagle Ln
- 3300 Shetland Trace
- 3329 Shetland Trace
- 3400 Autumn Haze Ln
- 1012 Lake Heather Rd
- 510 Parsons Way Unit 31
- 1224 Boundary St
