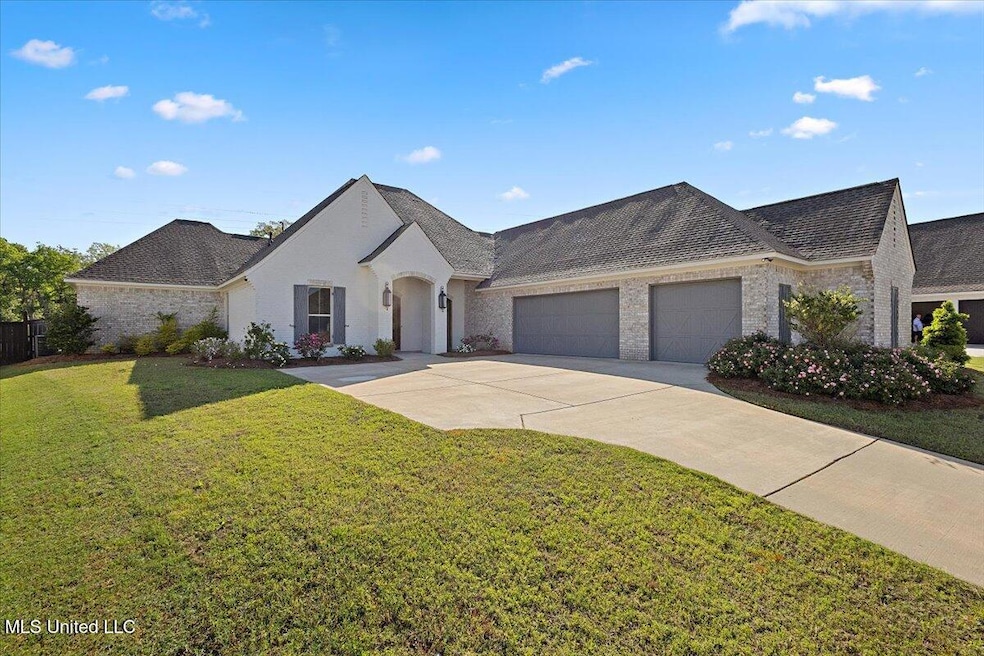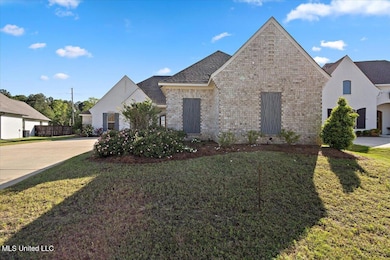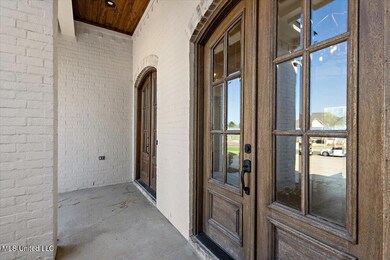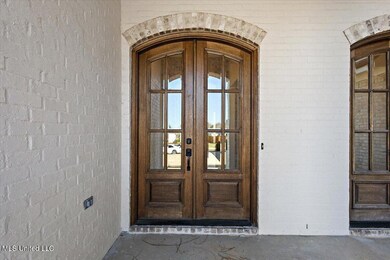1319 Jasmine Way Flowood, MS 39232
Estimated payment $2,969/month
Highlights
- Wood Flooring
- Covered Patio or Porch
- Soaking Tub
- Northwest Rankin Elementary School Rated A
- Fireplace
- Cooling Available
About This Home
Located in the gated community of Latter Rayne, 1319 Jasmine Way offers 2,694 square feet of elegant living with 4 bedrooms, 3 bathrooms, and a 3-car garage. The floor plan includes a spacious living room with fireplace, formal dining room, and a separate keeping room—perfect for casual gatherings or flexible use. The kitchen features granite countertops, custom cabinetry, and ample space for entertaining. The primary suite includes a soaking tub, separate shower, dual vanities, and a walk-in closet. Three additional bedrooms and two more full baths provide comfort and privacy for family or guests. Out back, a covered patio with a tranquil water feature creates the perfect setting for relaxing or entertaining. Located in one of Flowood's most established and desirable neighborhoods, this home blends space, function, and charm.
Home Details
Home Type
- Single Family
Est. Annual Taxes
- $1,125
Year Built
- Built in 2020
Lot Details
- 10,454 Sq Ft Lot
- Fenced
- Landscaped
- Front Yard
HOA Fees
- $100 Monthly HOA Fees
Parking
- 3 Car Garage
Home Design
- Architectural Shingle Roof
Interior Spaces
- 2,694 Sq Ft Home
- 1-Story Property
- Fireplace
- Insulated Windows
- Wood Flooring
Bedrooms and Bathrooms
- 4 Bedrooms
- 3 Full Bathrooms
- Soaking Tub
Outdoor Features
- Covered Patio or Porch
Schools
- Northwest Elementary School
- Northwest Rankin Middle School
- Northwest Rankin High School
Utilities
- Cooling Available
- Heating Available
Community Details
- Association fees include management, pool service
- Latter Rayne Subdivision
Listing and Financial Details
- Assessor Parcel Number H11b-000012-01710
Map
Home Values in the Area
Average Home Value in this Area
Tax History
| Year | Tax Paid | Tax Assessment Tax Assessment Total Assessment is a certain percentage of the fair market value that is determined by local assessors to be the total taxable value of land and additions on the property. | Land | Improvement |
|---|---|---|---|---|
| 2024 | $949 | $7,500 | $0 | $0 |
| 2023 | $1,125 | $7,500 | $0 | $0 |
| 2022 | $1,114 | $7,500 | $0 | $0 |
| 2021 | $1,114 | $7,500 | $0 | $0 |
Property History
| Date | Event | Price | List to Sale | Price per Sq Ft |
|---|---|---|---|---|
| 07/02/2025 07/02/25 | For Sale | $536,000 | 0.0% | $199 / Sq Ft |
| 06/30/2025 06/30/25 | Off Market | -- | -- | -- |
| 04/01/2025 04/01/25 | For Sale | $536,000 | 0.0% | $199 / Sq Ft |
| 03/31/2025 03/31/25 | Off Market | -- | -- | -- |
| 03/14/2025 03/14/25 | Price Changed | $536,000 | -4.1% | $199 / Sq Ft |
| 01/02/2025 01/02/25 | For Sale | $559,000 | 0.0% | $207 / Sq Ft |
| 12/31/2024 12/31/24 | Off Market | -- | -- | -- |
| 03/31/2024 03/31/24 | For Sale | $559,000 | -- | $207 / Sq Ft |
Purchase History
| Date | Type | Sale Price | Title Company |
|---|---|---|---|
| Warranty Deed | -- | Title & Escrow Services |
Source: MLS United
MLS Number: 4075117
APN: H11B-000012-01710
- 503 Harper Cove
- 2280 Lakeland Dr
- 0 Liberty Rd Unit 4118646
- 431 Hemlock Dr
- 2004 Bayberry Dr
- 0 N Flowood Dr
- 2012 Bayberry Dr
- 2 N Flowood Dr
- 3 N Flowood Dr
- 0 Waterpointe Dr Unit 4120894
- 251 Harmony St
- 225 Harmony St
- 237 Harmony St
- 219 Harmony St
- 214 Harmony St
- 210 Harmony St
- 202 Harmony St
- 213 Harmony St
- 216 Harmony St
- 243 Harmony St
- 1045 Flynt Dr
- 306 Hemlock Dr
- 1703 Old Fannin Rd
- 2945 Layfair Dr
- 473 Mockingbird Cir
- 150 Park Circle Dr
- 310 Orchard Way
- 1527 Springridge Dr
- 1865 Lakeland Dr
- 3369 Patterson Dr
- 1855 Lakeland Dr
- 3569 Old Brandon Rd
- 603 Stillwater Cove
- 3933 Us-80
- 3532 3rd St
- 228 Melrose Dr
- 5857 Cypress Trail
- 246 Eastbrooke St
- 810 Windlass Cove
- 500 Avalon Way







