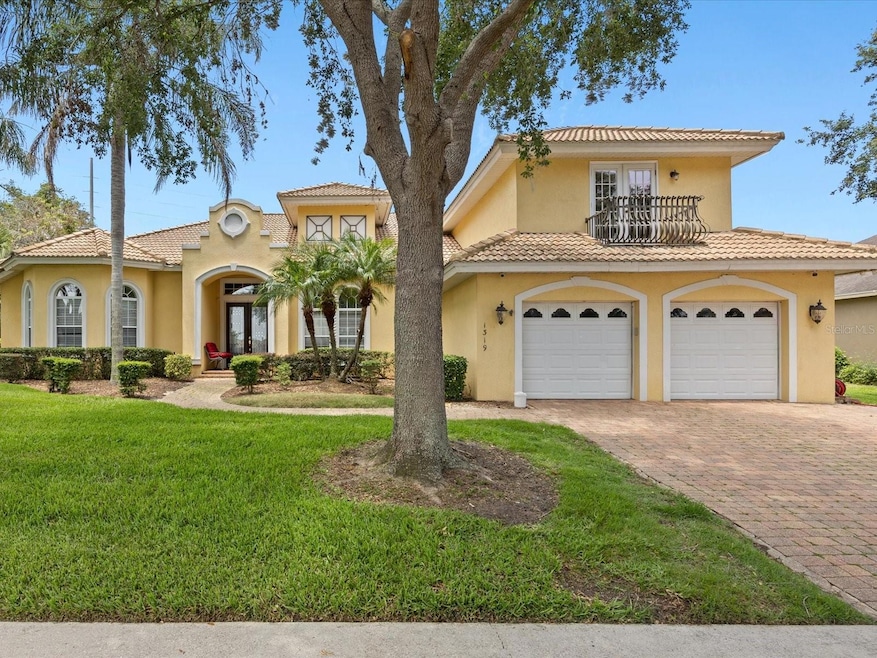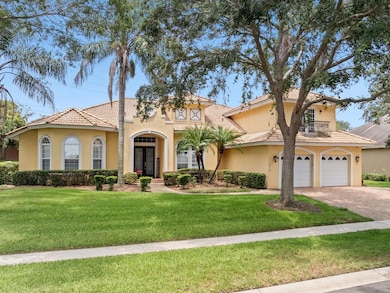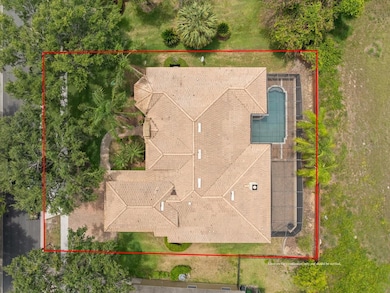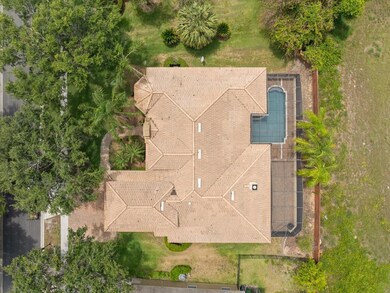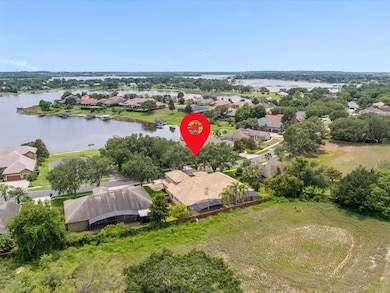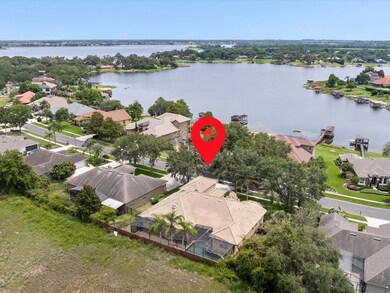
1319 Johns Cove Ln Oakland, FL 34787
Estimated payment $5,848/month
Highlights
- Boat Ramp
- Access To Lake
- Gated Community
- West Orange High School Rated A
- Screened Pool
- Lake View
About This Home
Welcome to a home that blends comfort, function, and fun for all behind the gates of a peaceful, well-kept neighborhood just minutes from the turnpike. This spacious residence features a smart split floor plan with four generously sized bedrooms and five full bathrooms plus one half bathroom, including a guest suite perfect for visiting friends or extended family. Inside, custom cabinets and walk-in closets provide both beauty and practical storage, while the expansive kitchen and living areas create an ideal environment for gathering and relaxing.The bonus game room offers a dedicated space for entertainment or hobbies, giving everyone room to unwind.Step outside to enjoy your screened-in pool and dedicated pool bathroom, great for hosting weekend get-togethers or simply enjoying Florida's warm evenings without the bugs crashing the party.For the outdoor enthusiast, the community offers a private boat ramp for easy access to fishing, boating, and jet skiing just moments from your front door.A roomy two car garage with extended driveway ensures plenty of space for vehicles and storage, while the manicured setting provides a true sense of tranquility. With its thoughtful layout and desirable features, this home delivers convenience, comfort, and quality for everyday living and special occasions alike.Whether you're into early morning fishing, afternoon swims, or simply relaxing in your own space, this property offers something for everyone. Opportunities like this don’t stay available long, this one’s in a prime location with space to live, play, and make lasting memories.
Last Listed By
CHARLES RUTENBERG REALTY ORLANDO Brokerage Phone: 407-622-2122 License #3303625 Listed on: 05/29/2025

Home Details
Home Type
- Single Family
Est. Annual Taxes
- $11,841
Year Built
- Built in 2006
Lot Details
- 0.28 Acre Lot
- South Facing Home
- Property is zoned R-1A
HOA Fees
- $146 Monthly HOA Fees
Parking
- 2 Car Attached Garage
Home Design
- Bi-Level Home
- Slab Foundation
- Tile Roof
- Stucco
Interior Spaces
- 3,564 Sq Ft Home
- Open Floorplan
- Vaulted Ceiling
- Ceiling Fan
- Wood Burning Fireplace
- Sliding Doors
- Family Room Off Kitchen
- Living Room
- Chain Of Lake Views
Kitchen
- Eat-In Kitchen
- Convection Oven
- Microwave
- Dishwasher
- Solid Surface Countertops
- Disposal
Flooring
- Wood
- Carpet
- Tile
Bedrooms and Bathrooms
- 4 Bedrooms
- Primary Bedroom on Main
- Split Bedroom Floorplan
- Walk-In Closet
Laundry
- Laundry Room
- Dryer
- Washer
Eco-Friendly Details
- Reclaimed Water Irrigation System
Pool
- Screened Pool
- In Ground Pool
- Fence Around Pool
Outdoor Features
- Access To Lake
- Access To Chain Of Lakes
- Boat Ramp
- Courtyard
Utilities
- Central Heating and Cooling System
- Thermostat
- Electric Water Heater
- Septic Tank
- High Speed Internet
Listing and Financial Details
- Visit Down Payment Resource Website
- Legal Lot and Block 15 / 03
- Assessor Parcel Number 27-22-30-4015-00-150
Community Details
Overview
- Sonia Nieves Association, Phone Number (407) 327-5842
- Visit Association Website
- Johns Cove 43/104 Subdivision
Security
- Gated Community
Map
Home Values in the Area
Average Home Value in this Area
Tax History
| Year | Tax Paid | Tax Assessment Tax Assessment Total Assessment is a certain percentage of the fair market value that is determined by local assessors to be the total taxable value of land and additions on the property. | Land | Improvement |
|---|---|---|---|---|
| 2025 | $11,841 | $684,467 | -- | -- |
| 2024 | $10,673 | $684,467 | -- | -- |
| 2023 | $10,673 | $667,693 | $160,000 | $507,693 |
| 2022 | $9,229 | $528,336 | $90,000 | $438,336 |
| 2021 | $8,492 | $467,500 | $80,000 | $387,500 |
| 2020 | $7,838 | $443,850 | $60,000 | $383,850 |
| 2019 | $8,026 | $436,953 | $50,000 | $386,953 |
| 2018 | $7,658 | $427,733 | $50,000 | $377,733 |
| 2017 | $6,794 | $352,002 | $42,000 | $310,002 |
| 2016 | $6,756 | $343,673 | $42,000 | $301,673 |
| 2015 | $6,698 | $333,585 | $42,000 | $291,585 |
| 2014 | $6,897 | $338,914 | $42,000 | $296,914 |
Property History
| Date | Event | Price | Change | Sq Ft Price |
|---|---|---|---|---|
| 05/29/2025 05/29/25 | For Sale | $840,000 | -- | $236 / Sq Ft |
Purchase History
| Date | Type | Sale Price | Title Company |
|---|---|---|---|
| Interfamily Deed Transfer | -- | None Available | |
| Special Warranty Deed | $275,000 | Attorney | |
| Warranty Deed | $470,285 | Antigua Title Llc | |
| Warranty Deed | -- | American Pioneer Title Insur |
Mortgage History
| Date | Status | Loan Amount | Loan Type |
|---|---|---|---|
| Open | $432,000 | New Conventional | |
| Closed | $380,400 | New Conventional | |
| Closed | $237,000 | New Conventional | |
| Closed | $247,500 | New Conventional | |
| Previous Owner | $100,000 | Credit Line Revolving | |
| Previous Owner | $376,323 | Purchase Money Mortgage |
Similar Home in Oakland, FL
Source: Stellar MLS
MLS Number: O6313705
APN: 30-2227-4015-00-150
- 260 Deer Isle Dr
- 1740 Standing Rock Cir
- 1757 Standing Rock Cir
- 2405 Standing Rock Cir
- 714 Regina Cir
- 709 Strihal Loop
- 1873 White Feather Loop
- 632 Strihal Loop
- 1997 Standing Rock Cir
- 2214 Bay Line Rd
- 11176 Hollow Bay Dr
- 11015 Hollow Bay Dr
- 11009 Hollow Bay Dr
- 0 Killarney Cove Dr
- 2203 Gopher Tortoise Terrace
- 1119 Bobcat Chase Blvd
- 1382 Foltz Loop
- 2127 Bay Line Rd
- 235 Largovista Dr
- 1312 Painted Bunting Ave
