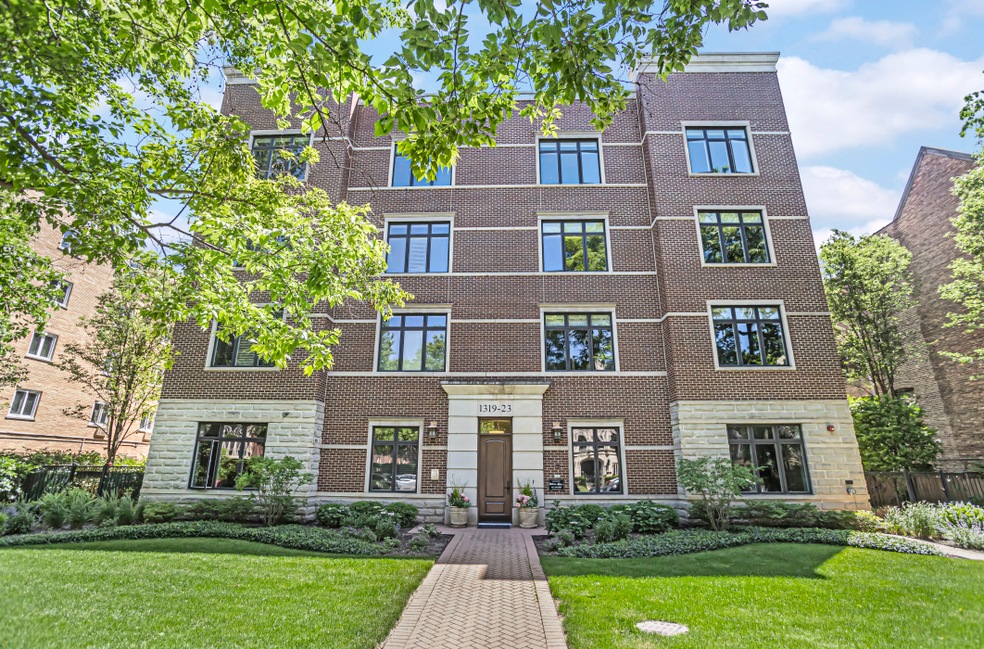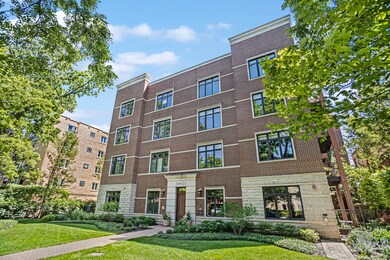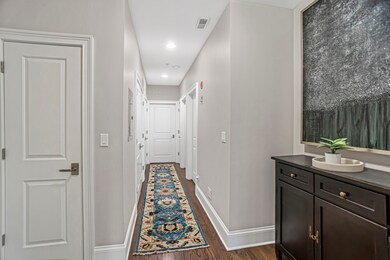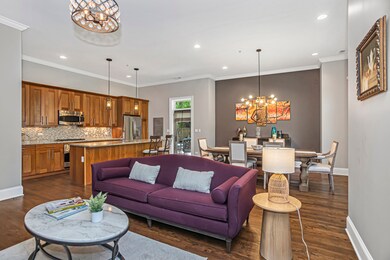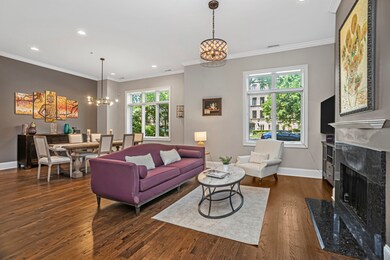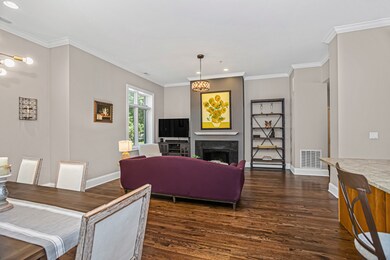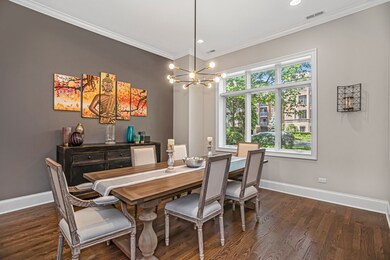
1319 Maple Ave Unit 1SW Evanston, IL 60201
Highlights
- Wood Flooring
- 5-minute walk to Dempster Station
- Terrace
- Dewey Elementary School Rated A
- Whirlpool Bathtub
- 4-minute walk to Larimer Park
About This Home
As of August 2024Welcome to unparalleled luxury living in this one-of-a-kind condominium nestled within a charming boutique building. Experience the allure of ranch-style living coupled with the sophistication of urban details, all within the serene embrace of your enchanting private garden oasis. This extraordinary residence boasts a seamless fusion of indoor-outdoor living, highlighted by a generous patio that beckons you to unwind in privacy, embraced by professionally created garden with lush greenery, relax and enjoy this fully fenced sanctuary. Step inside to discover a world of casual elegance , where soaring 10'5 ceilings create an ambiance of spaciousness. The open kitchen with large sitting island invites culinary creativity and social gatherings, while the large dining room sets the stage for memorable gatherings The inviting living room is adorned with a cozy fireplace and room to add built-ins. The luxury primary suite with lavish bath, complete with modern amenities and designer touches. A walk-in closet, complemented by three additional closets, ensures ample storage space for your wardrobe and treasures.Second bedroom is attached to the hall bath. allowing guests to enjoy ensuite privacy. With two indoor garage spaces (#7,#8) ensuring both comfort and practicality in every detail. Experience living in this exceptional condominium in the heart of Evanston! Close to Chicago/Dempster shops and restaurants as well as downtown Evanston. Easy access to Metra and CTA
Property Details
Home Type
- Condominium
Est. Annual Taxes
- $12,136
Year Built
- Built in 2008
HOA Fees
- $565 Monthly HOA Fees
Parking
- 2 Car Attached Garage
- Garage Door Opener
- Parking Included in Price
Home Design
- Brick Exterior Construction
Interior Spaces
- 1,625 Sq Ft Home
- 4-Story Property
- Entrance Foyer
- Living Room with Fireplace
- Combination Dining and Living Room
- Wood Flooring
- Laundry in unit
Bedrooms and Bathrooms
- 2 Bedrooms
- 2 Potential Bedrooms
- 2 Full Bathrooms
- Whirlpool Bathtub
- Separate Shower
Accessible Home Design
- Wheelchair Access
- Wheelchair Adaptable
- Accessibility Features
- No Interior Steps
- Level Entry For Accessibility
Outdoor Features
- Brick Porch or Patio
- Terrace
Schools
- Dewey Elementary School
- Haven Middle School
- Evanston Twp High School
Utilities
- Forced Air Heating and Cooling System
- Heating System Uses Natural Gas
- 100 Amp Service
Community Details
Overview
- Association fees include water, parking, insurance, exterior maintenance, lawn care, scavenger
- 14 Units
- Peter Moore Association, Phone Number (224) 326-4677
- Property managed by Berkson and Sons
Pet Policy
- Dogs and Cats Allowed
Security
- Resident Manager or Management On Site
Ownership History
Purchase Details
Home Financials for this Owner
Home Financials are based on the most recent Mortgage that was taken out on this home.Purchase Details
Home Financials for this Owner
Home Financials are based on the most recent Mortgage that was taken out on this home.Map
Home Values in the Area
Average Home Value in this Area
Purchase History
| Date | Type | Sale Price | Title Company |
|---|---|---|---|
| Warranty Deed | $690,500 | None Listed On Document | |
| Warranty Deed | $500,000 | -- | |
| Warranty Deed | $500,000 | -- | |
| Warranty Deed | $500,000 | -- |
Mortgage History
| Date | Status | Loan Amount | Loan Type |
|---|---|---|---|
| Open | $552,200 | New Conventional | |
| Previous Owner | $413,000 | New Conventional | |
| Previous Owner | $20,000 | Credit Line Revolving | |
| Previous Owner | $20,000 | No Value Available | |
| Previous Owner | $399,900 | New Conventional |
Property History
| Date | Event | Price | Change | Sq Ft Price |
|---|---|---|---|---|
| 08/14/2024 08/14/24 | Sold | $690,250 | +2.3% | $425 / Sq Ft |
| 07/14/2024 07/14/24 | Pending | -- | -- | -- |
| 07/12/2024 07/12/24 | For Sale | $675,000 | -- | $415 / Sq Ft |
Tax History
| Year | Tax Paid | Tax Assessment Tax Assessment Total Assessment is a certain percentage of the fair market value that is determined by local assessors to be the total taxable value of land and additions on the property. | Land | Improvement |
|---|---|---|---|---|
| 2024 | $12,136 | $52,247 | $3,381 | $48,866 |
| 2023 | $12,136 | $52,247 | $3,381 | $48,866 |
| 2022 | $12,136 | $52,247 | $3,381 | $48,866 |
| 2021 | $13,345 | $50,287 | $1,967 | $48,320 |
| 2020 | $13,167 | $50,287 | $1,967 | $48,320 |
| 2019 | $12,950 | $55,270 | $1,967 | $53,303 |
| 2018 | $12,453 | $45,454 | $1,659 | $43,795 |
| 2017 | $12,128 | $45,454 | $1,659 | $43,795 |
| 2016 | $11,503 | $45,454 | $1,659 | $43,795 |
| 2015 | $13,008 | $48,513 | $1,383 | $47,130 |
About the Listing Agent

With over 30 years of experience, 1,746 transactions closed, and $3/4 billion in sales, Summerville Partners has built a loyal clientele by demonstrating exceptional market knowledge, outstanding customer service, and the utmost integrity. The team prides itself on its client-centric philosophy which requires continual honing of skills and adaptive ways of doing business. Summerville Partners stays ahead of the curve on market inventory and employs the most current technologies and systems to
Mary's Other Listings
Source: Midwest Real Estate Data (MRED)
MLS Number: 12109621
APN: 11-18-328-019-1001
- 1316 Maple Ave Unit B2
- 1310 Maple Ave Unit 5B
- 1401 Elmwood Ave
- 1414 Elmwood Ave Unit 1B
- 1112 Greenwood St
- 1222 Chicago Ave Unit 306B
- 1222 Chicago Ave Unit B304
- 1508 Elmwood Ave Unit 3
- 1314 Ridge Ave Unit 3
- 1314 Ridge Ave Unit 4
- 1232 Ridge Ave
- 1319 Chicago Ave Unit 404
- 1500 Oak Ave Unit 3J
- 1124 Sherman Ave
- 1415 Sherman Ave Unit 306
- 1122 Sherman Ave
- 1233 Crain St
- 500 Lake St Unit 304
- 1572 Maple Ave Unit 401
- 1580 Sherman Ave Unit 1006
