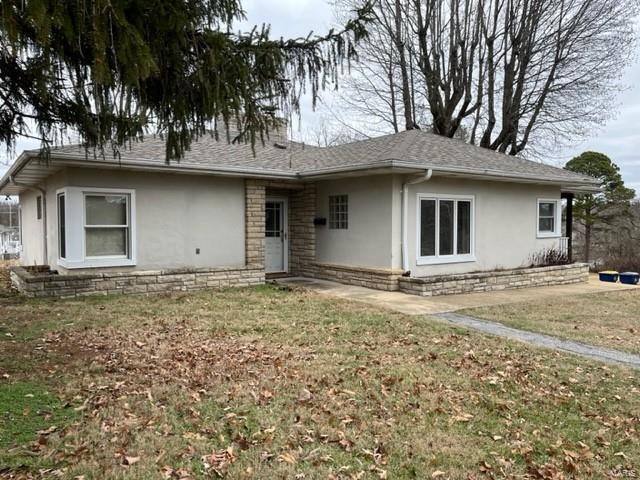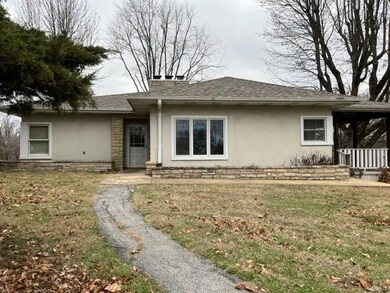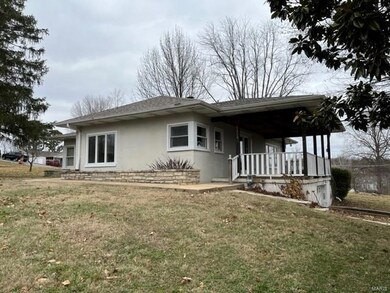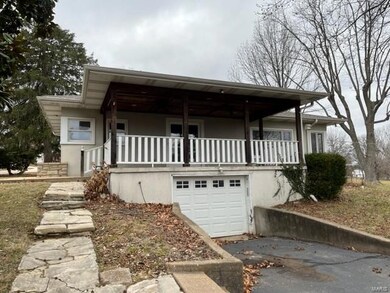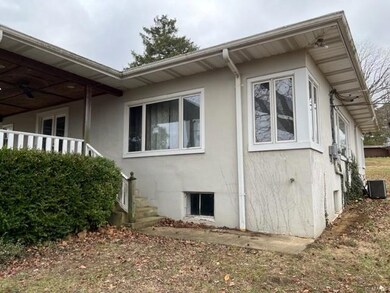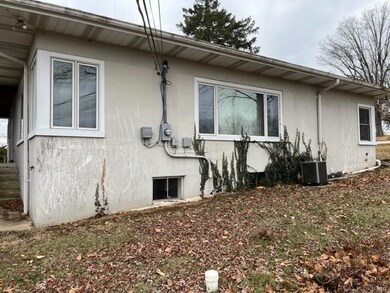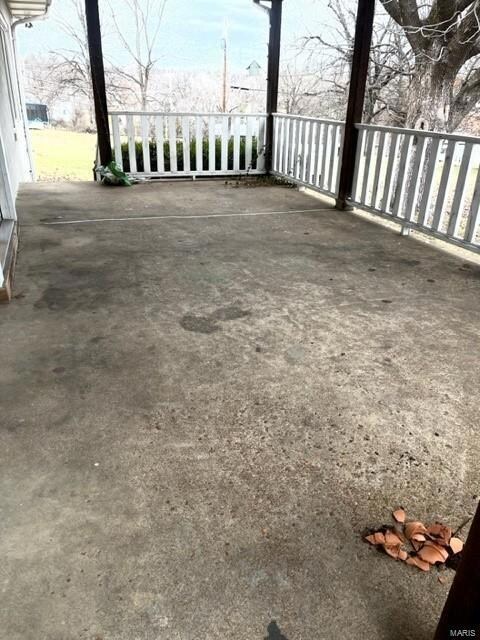
1319 N 5th St Festus, MO 63028
Festus/Crystal City NeighborhoodHighlights
- 0.95 Acre Lot
- Property is near a park
- Ranch Style House
- Festus Elementary School Rated A
- Living Room with Fireplace
- Wood Flooring
About This Home
As of February 2023Unlimited potential in this home located on a level corner lot of nearly 1 acre of land. Billy Porter Memorial Park is right across the street, and home is in walking distance of Festus High School, West City Park, and Larry G Crites Park. Easy access to stores, restaurants, and I-55. Features of the home include two beautiful stone masonry fireplaces that make an awesome focal point for the living room upstairs and family room downstairs, along with a large 13x26 concrete porch with perfect view of the sunrise and moon-rise. Wood floors in bedrooms and living room. Recent updates include New Roof in 2021, New Chimney Crown Cap and Tuck-pointing in 2021, Drain Tile Installation and some foundation work in 2018. Oversized 1 Car Garage with workbench. Seller has not lived in the home since 2014 and lives out of town, so it is being sold AS IS, seller to do no repairs or occupancy inspections. Refrigerator and all existing contents included in sale.
Last Agent to Sell the Property
Gateway Real Estate License #2018003817 Listed on: 01/06/2023
Last Buyer's Agent
Bryce Brow
Fathom Realty-St. Louis License #2018036066

Home Details
Home Type
- Single Family
Est. Annual Taxes
- $1,178
Year Built
- Built in 1960
Lot Details
- 0.95 Acre Lot
- Corner Lot
- Level Lot
Parking
- 1 Car Attached Garage
- Basement Garage
- Side or Rear Entrance to Parking
- Off-Street Parking
Home Design
- Ranch Style House
- Traditional Architecture
- Frame Construction
- Stucco
Interior Spaces
- 1,924 Sq Ft Home
- Central Vacuum
- Ceiling Fan
- Wood Burning Fireplace
- Fireplace Features Masonry
- Window Treatments
- French Doors
- Six Panel Doors
- Entrance Foyer
- Living Room with Fireplace
- 2 Fireplaces
- Open Floorplan
- Wood Flooring
- Park or Greenbelt Views
- Attic Fan
- Fire and Smoke Detector
Kitchen
- Eat-In Kitchen
- Gas Cooktop
- <<microwave>>
- Dishwasher
- Stainless Steel Appliances
- Disposal
Bedrooms and Bathrooms
- 3 Main Level Bedrooms
- Split Bedroom Floorplan
Partially Finished Basement
- Basement Fills Entire Space Under The House
- Fireplace in Basement
Schools
- Festus Elem. Elementary School
- Festus Middle School
- Festus Sr. High School
Utilities
- Forced Air Heating and Cooling System
- Humidifier
- Heating System Uses Gas
- Gas Water Heater
Additional Features
- Covered patio or porch
- Property is near a park
Community Details
- Recreational Area
Listing and Financial Details
- Assessor Parcel Number 18-1.0-01.0-4-002-019
Ownership History
Purchase Details
Home Financials for this Owner
Home Financials are based on the most recent Mortgage that was taken out on this home.Purchase Details
Home Financials for this Owner
Home Financials are based on the most recent Mortgage that was taken out on this home.Similar Homes in Festus, MO
Home Values in the Area
Average Home Value in this Area
Purchase History
| Date | Type | Sale Price | Title Company |
|---|---|---|---|
| Warranty Deed | -- | -- | |
| Warranty Deed | -- | Select Title Group |
Mortgage History
| Date | Status | Loan Amount | Loan Type |
|---|---|---|---|
| Open | $225,000 | VA | |
| Previous Owner | $143,355 | FHA |
Property History
| Date | Event | Price | Change | Sq Ft Price |
|---|---|---|---|---|
| 02/24/2023 02/24/23 | Sold | -- | -- | -- |
| 01/23/2023 01/23/23 | Pending | -- | -- | -- |
| 01/06/2023 01/06/23 | For Sale | $239,900 | 0.0% | $125 / Sq Ft |
| 08/20/2021 08/20/21 | Rented | $1,350 | 0.0% | -- |
| 08/13/2021 08/13/21 | Off Market | $1,350 | -- | -- |
| 08/01/2019 08/01/19 | Rented | $1,250 | 0.0% | -- |
| 07/26/2019 07/26/19 | Under Contract | -- | -- | -- |
| 07/10/2019 07/10/19 | For Rent | $1,250 | 0.0% | -- |
| 01/15/2019 01/15/19 | Rented | $1,250 | 0.0% | -- |
| 01/11/2019 01/11/19 | Under Contract | -- | -- | -- |
| 11/20/2018 11/20/18 | For Rent | $1,250 | 0.0% | -- |
| 11/19/2017 11/19/17 | Rented | $1,250 | 0.0% | -- |
| 10/24/2017 10/24/17 | Under Contract | -- | -- | -- |
| 08/31/2017 08/31/17 | For Rent | $1,250 | 0.0% | -- |
| 12/29/2014 12/29/14 | Sold | -- | -- | -- |
| 12/29/2014 12/29/14 | For Sale | $149,000 | -- | $56 / Sq Ft |
| 11/19/2014 11/19/14 | Pending | -- | -- | -- |
Tax History Compared to Growth
Tax History
| Year | Tax Paid | Tax Assessment Tax Assessment Total Assessment is a certain percentage of the fair market value that is determined by local assessors to be the total taxable value of land and additions on the property. | Land | Improvement |
|---|---|---|---|---|
| 2023 | $1,178 | $20,800 | $1,500 | $19,300 |
| 2022 | $1,171 | $20,800 | $1,500 | $19,300 |
| 2021 | $1,172 | $20,800 | $1,500 | $19,300 |
| 2020 | $1,124 | $18,700 | $1,200 | $17,500 |
| 2019 | $1,124 | $18,700 | $1,200 | $17,500 |
| 2018 | $1,013 | $18,700 | $1,200 | $17,500 |
| 2017 | $1,013 | $18,700 | $1,200 | $17,500 |
| 2016 | $948 | $17,400 | $1,800 | $15,600 |
| 2015 | $942 | $17,400 | $1,800 | $15,600 |
| 2013 | -- | $16,600 | $1,800 | $14,800 |
Agents Affiliated with this Home
-
Doug Doggendorf

Seller's Agent in 2023
Doug Doggendorf
Gateway Real Estate
(314) 630-8960
4 in this area
83 Total Sales
-
B
Buyer's Agent in 2023
Bryce Brow
Fathom Realty-St. Louis
-
Terry Fischer

Seller's Agent in 2021
Terry Fischer
RE/MAX
8 in this area
23 Total Sales
-
Rhonda Overberg

Seller Co-Listing Agent in 2021
Rhonda Overberg
RE/MAX
(636) 931-7272
96 in this area
437 Total Sales
-
J
Seller Co-Listing Agent in 2017
Jerry Overberg
RE/MAX
-
Ruben Leon

Seller's Agent in 2014
Ruben Leon
Berkshire Hathaway HomeServices Alliance Real Estate
(636) 931-3700
16 in this area
72 Total Sales
Map
Source: MARIS MLS
MLS Number: MIS23000657
APN: 18-1.0-01.0-4-002-019
- 404 Sunshine Dr
- 1321 Melvin Dr
- 1325 Melvin Dr
- 707 Jerome Dr
- 1112 N 2nd St
- 1316 Horine Rd
- 1713 Westwood Dr
- 1800 Valley View Cir
- 1545 W Main St
- 803 Valentine St
- 529 Cypress Dr
- 706 Edgewood Ln
- 504 Westwood Place
- 1154 Daltons Way
- 0 Tbb Birchwood Overlook Birchwo Unit MAR24022701
- 1239 Hill Rd
- 0 Tbb Bichwood Overlook-Sycamore Unit MAR24022712
- 501 Skyview Terrace
- 0 Tbb Birchwood Overlook-Dogwood Unit MAR24022693
- 814 N 5th St
