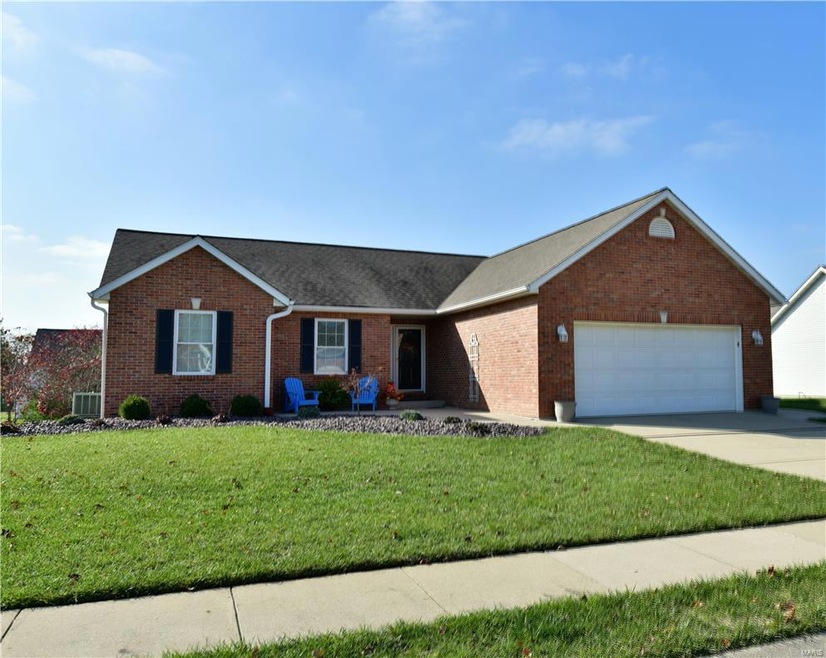
1319 Rachael Ln Waterloo, IL 62298
Estimated Value: $346,000 - $389,000
Highlights
- Open Floorplan
- Deck
- Ranch Style House
- Rogers Elementary School Rated A-
- Vaulted Ceiling
- Bonus Room
About This Home
As of June 2018Stunning Waterloo home is easily accessible to Route 3! Upon entering, you are greeted by vaulted ceilings in the living room with a beautiful masonry fireplace! In the kitchen you will find a breakfast bar perfect for enjoying your morning coffee! The eat in kitchen has newer stainless steel appliances, lots of cabinet space with large dining area and ceilings vaults! Drop zone right off the garage to keep yourself organized. Make your way into the large master suite that features more vaulted ceilings, walk in closet and private on suite featuring double vanity! Two additional large bedrooms on the main level with have ample closet space! A walk out, finished basement doubles the living space and features wet bar, rec room and opens to a large outdoor patio adjacent to the spacious backyard. Updated in 2011 with new windows and insulation makes this home extremely energy efficient and fresh paint throughout in great neutral Grey. Truly a must see on the North end of Waterloo!
Last Agent to Sell the Property
Keller Williams Pinnacle License #475127709 Listed on: 11/16/2017

Home Details
Home Type
- Single Family
Est. Annual Taxes
- $5,099
Year Built
- Built in 1999
Lot Details
- 0.31 Acre Lot
- Lot Dimensions are 134 x 100 x 133 x 100
Parking
- 2 Car Attached Garage
- Garage Door Opener
Home Design
- Ranch Style House
- Traditional Architecture
- Brick or Stone Veneer Front Elevation
- Vinyl Siding
Interior Spaces
- Open Floorplan
- Wet Bar
- Vaulted Ceiling
- Skylights
- Fireplace Features Masonry
- Sliding Doors
- Six Panel Doors
- Entrance Foyer
- Family Room
- Living Room with Fireplace
- Combination Kitchen and Dining Room
- Bonus Room
- Game Room
- Lower Floor Utility Room
- Laundry on main level
- Utility Room
- Partially Carpeted
- Fire and Smoke Detector
Kitchen
- Breakfast Bar
- Range
- Microwave
- Dishwasher
Bedrooms and Bathrooms
- 4 Bedrooms | 3 Main Level Bedrooms
- Walk-In Closet
Basement
- Walk-Out Basement
- Basement Fills Entire Space Under The House
- Bedroom in Basement
- Finished Basement Bathroom
Outdoor Features
- Deck
- Covered patio or porch
Schools
- Waterloo Dist 5 Elementary And Middle School
- Waterloo High School
Utilities
- Cooling System Powered By Gas
- Forced Air Heating System
- Heating System Uses Gas
- Underground Utilities
- Gas Water Heater
Community Details
- Recreational Area
Listing and Financial Details
- Assessor Parcel Number 07-13-101-109-000
Ownership History
Purchase Details
Home Financials for this Owner
Home Financials are based on the most recent Mortgage that was taken out on this home.Similar Homes in Waterloo, IL
Home Values in the Area
Average Home Value in this Area
Purchase History
| Date | Buyer | Sale Price | Title Company |
|---|---|---|---|
| G David Prader Trust | $270,000 | Crowder & Scoggins Ltd |
Mortgage History
| Date | Status | Borrower | Loan Amount |
|---|---|---|---|
| Open | G David Prader Trust | $140,000 | |
| Previous Owner | Perschbacher Joshua | $246,100 | |
| Previous Owner | Perschbacher Joshua | $240,339 |
Property History
| Date | Event | Price | Change | Sq Ft Price |
|---|---|---|---|---|
| 06/01/2018 06/01/18 | Sold | $238,000 | -0.8% | $78 / Sq Ft |
| 05/17/2018 05/17/18 | Pending | -- | -- | -- |
| 05/16/2018 05/16/18 | For Sale | $240,000 | +0.8% | $79 / Sq Ft |
| 05/16/2018 05/16/18 | Off Market | $238,000 | -- | -- |
| 04/03/2018 04/03/18 | Price Changed | $240,000 | -2.0% | $79 / Sq Ft |
| 03/06/2018 03/06/18 | Price Changed | $245,000 | -1.2% | $80 / Sq Ft |
| 11/16/2017 11/16/17 | For Sale | $248,000 | -- | $81 / Sq Ft |
Tax History Compared to Growth
Tax History
| Year | Tax Paid | Tax Assessment Tax Assessment Total Assessment is a certain percentage of the fair market value that is determined by local assessors to be the total taxable value of land and additions on the property. | Land | Improvement |
|---|---|---|---|---|
| 2023 | $5,099 | $87,170 | $15,350 | $71,820 |
| 2022 | $4,673 | $79,330 | $15,530 | $63,800 |
| 2021 | $0 | $77,660 | $13,140 | $64,520 |
| 2020 | $0 | $74,210 | $13,140 | $61,070 |
| 2019 | $4,514 | $72,720 | $13,140 | $59,580 |
| 2018 | $4,417 | $69,350 | $10,310 | $59,040 |
| 2017 | $4,329 | $71,260 | $10,496 | $60,764 |
| 2016 | $0 | $67,680 | $9,630 | $58,050 |
| 2015 | $4,052 | $67,070 | $11,160 | $55,910 |
| 2014 | $3,717 | $62,240 | $11,160 | $51,080 |
| 2012 | -- | $64,520 | $16,000 | $48,520 |
Agents Affiliated with this Home
-
Mandy McGuire

Seller's Agent in 2018
Mandy McGuire
Keller Williams Pinnacle
(618) 558-1350
762 Total Sales
-
Tammy Hines

Buyer's Agent in 2018
Tammy Hines
Tammy Mitchell Hines & Co.
(618) 698-9199
854 Total Sales
Map
Source: MARIS MLS
MLS Number: MIS17089681
APN: 07-13-101-109-000
- 1319 Rachael Ln
- 1325 Rachael Ln
- 1313 Rachael Ln
- 1308 Dannehold Farms Dr
- 1312 Dannehold Farms Dr
- 1320 Rachael Ln
- 1304 Dannehold Farms Dr
- 1331 Rachael Ln
- 1312 Rachael Ln
- 1307 Rachael Ln
- 6 Lot Dannehold Farms
- 1324 Rachael Ln
- 1316 Dannehold Farms Dr
- 1330 Rachael Ln
- 1306 Rachael Ln
- 1334 Rachael Ln
- 1300 Dannehold Farms Dr
- 1301 Rachael Ln
- 1313 Dannehold Farms Dr
- 1302 Rachael Ln
