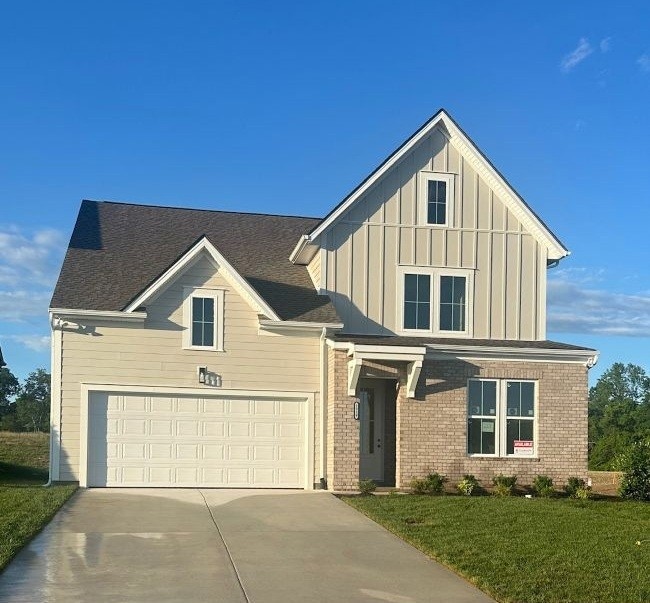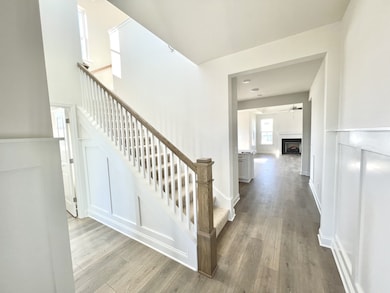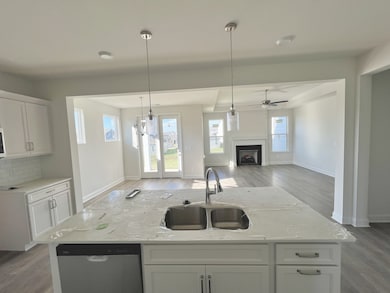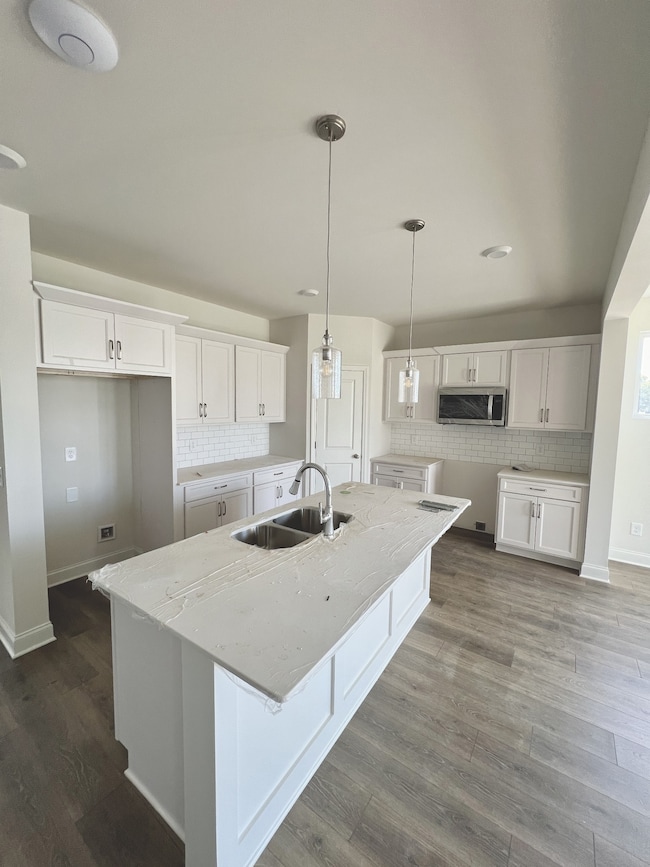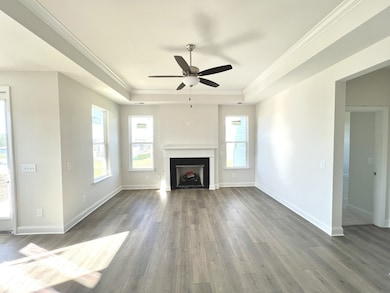
1319 Ruddy Way Lebanon, TN 37090
Estimated payment $3,275/month
Highlights
- Community Pool
- 2 Car Attached Garage
- Cooling Available
- Gladeville Elementary School Rated A
- Walk-In Closet
- Patio
About This Home
Hurry! 5 Finished Market Homes Now AVAILABLE! Partial Brick Melrose Plan by Celebration Homes locally owned Builder! This open floor plan offers the Primary bedroom on the main floor with tiled shower and divided closets. Gas range, soft close cabinets and a walk-in pantry highlight the kitchen. Craftsman panel detail in the foyer. Drop station cubbies. Large laundry room. Covered porch included. Two bedrooms, bonus, and plenty of storage upstairs. All bedrooms prewired for ceiling fans. Enjoy the community pool and playground or take the dogs for a play date in one of the neighborhood dog parks. Call for more details.* Virtual Tour shown is of a different floor plan*
Listing Agent
Celebration Homes Brokerage Phone: 6152903119 License #218571 Listed on: 05/02/2025
Home Details
Home Type
- Single Family
Year Built
- Built in 2025
Lot Details
- 7,231 Sq Ft Lot
- Level Lot
HOA Fees
- $51 Monthly HOA Fees
Parking
- 2 Car Attached Garage
Home Design
- Brick Exterior Construction
- Slab Foundation
Interior Spaces
- 2,061 Sq Ft Home
- Property has 2 Levels
- Electric Fireplace
- Combination Dining and Living Room
- Interior Storage Closet
- Fire and Smoke Detector
Kitchen
- Microwave
- Dishwasher
- Disposal
Flooring
- Carpet
- Laminate
- Tile
Bedrooms and Bathrooms
- 3 Bedrooms | 1 Main Level Bedroom
- Walk-In Closet
Schools
- Southside Elementary
- Wilson Central High School
Utilities
- Cooling Available
- Floor Furnace
- Heating System Uses Natural Gas
- Underground Utilities
- High Speed Internet
Additional Features
- No or Low VOC Paint or Finish
- Patio
Listing and Financial Details
- Tax Lot 268
Community Details
Overview
- Woodbridge Glen Subdivision
Recreation
- Community Playground
- Community Pool
- Park
- Trails
Map
Home Values in the Area
Average Home Value in this Area
Property History
| Date | Event | Price | Change | Sq Ft Price |
|---|---|---|---|---|
| 05/02/2025 05/02/25 | For Sale | $499,900 | -- | $243 / Sq Ft |
About the Listing Agent
Patrick's Other Listings
Source: Realtracs
MLS Number: 2865572
- 1315 Ruddy Way
- 1420 Decoy Ln
- 1313 Ruddy Way
- 1314 Ruddy Way
- 1312 Ruddy Way
- 1317 Ruddy Way
- 3057 Mallard Dr
- 3064 Mallard Dr
- 3068 Mallard Dr
- 3066 Mallard Dr
- 3044 Mallard Dr
- 3029 Mallard Dr
- 708 Pintail Point
- 1225 Bufflehead Way
- 1213 Bufflehead Way
- 1206 Bufflehead Way
- 1205 Bufflehead Way
- 1221 Bufflehead Way
- 1231 Bufflehead Way
- 1400 Decoy Ln
- 1204 Bufflehead Way
- 5009 Benelli Dr
- 342 Sunny Vw Dr
- 706 Cottoncloud Dr
- 1036 Woodbridge Blvd
- 2944 Mallard Dr
- 1000 Venue Cir
- 1035 Holland Ridge Way
- 1095 Holland Ridge Way
- 6505 Hickory Ridge Rd
- 306 Sharpe Ct
- 222 Gershon Way
- 217 Gershon Way
- 307 Sharpe Ct
- 305 Sharpe Ct
- 303 Sharpe Ct
- 936 Pleasant Ridge Run
- 337 Collier Rd
- 1125 Amberly Way
- 3002 Lucky Ln
