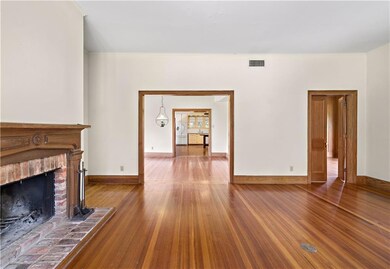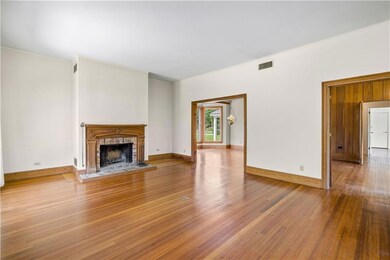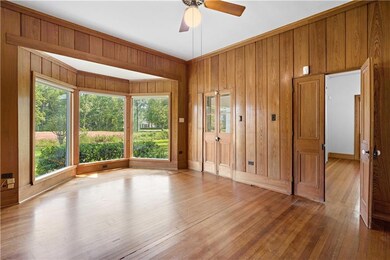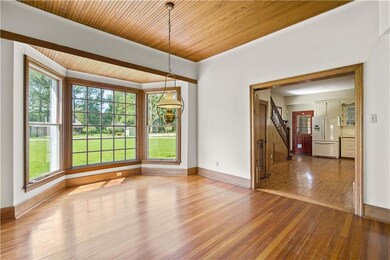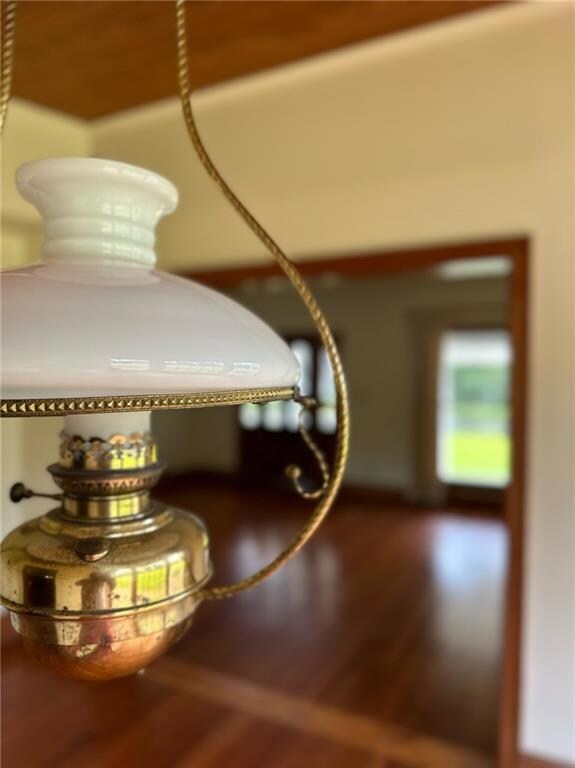
1319 S Elm St Hammond, LA 70403
Estimated Value: $363,000 - $436,000
Highlights
- RV or Boat Parking
- Attic
- Separate Outdoor Workshop
- Traditional Architecture
- Screened Porch
- Oversized Lot
About This Home
As of March 2024Steeped in charm and character, this historic farmhouse could tell some stories! The interior exudes warmth and nostalgia, with original hardwood floors, bead board ceilings, and wood paneling. Be inspired to maintain the interior's authentic charm all the while creating a home that works for today's southern living! The large plate glass windows overlook an acre of picturesque views of the sprawling grounds, all in the heart of Hammond! The wrap around deep front porch beckons neighbors and friends to come sit and chat! The rear screened porch is a lovely spot for quiet moments overlooking the ample grounds! The exterior has been lovingly renovated to include Hardi siding, new windows, LAS storm shutters and roll downs, plus generator. Large detached garage, workshop and potters shed! A true gem!
Last Agent to Sell the Property
RE/MAX Northlake Associates License #76859-1161681 Listed on: 01/13/2024

Home Details
Home Type
- Single Family
Est. Annual Taxes
- $2,714
Year Built
- 1919
Lot Details
- 1.2 Acre Lot
- Lot Dimensions are 222.5 x 236
- Partially Fenced Property
- Oversized Lot
- Historic Home
- Property is in average condition
Home Design
- Traditional Architecture
- Updated or Remodeled
- Raised Foundation
- Shingle Roof
- HardiePlank Type
Interior Spaces
- 2,836 Sq Ft Home
- 1.5-Story Property
- Ceiling Fan
- Fireplace With Gas Starter
- Screened Porch
- Home Security System
- Washer and Dryer Hookup
- Attic
Kitchen
- Oven or Range
- Dishwasher
- Disposal
Bedrooms and Bathrooms
- 4 Bedrooms
- 2 Full Bathrooms
Parking
- 3 Car Attached Garage
- Carport
- RV or Boat Parking
Outdoor Features
- Patio
- Separate Outdoor Workshop
- Shed
Schools
- Tangischools Elementary School
Additional Features
- No Carpet
- Energy-Efficient Windows
- Outside City Limits
- Central Heating and Cooling System
Community Details
- Not A Subdivision
Ownership History
Purchase Details
Home Financials for this Owner
Home Financials are based on the most recent Mortgage that was taken out on this home.Similar Homes in Hammond, LA
Home Values in the Area
Average Home Value in this Area
Purchase History
| Date | Buyer | Sale Price | Title Company |
|---|---|---|---|
| Douglas William Robert | $375,000 | Elite Title Solutions Llc |
Mortgage History
| Date | Status | Borrower | Loan Amount |
|---|---|---|---|
| Open | Douglas William Robert | $309,300 |
Property History
| Date | Event | Price | Change | Sq Ft Price |
|---|---|---|---|---|
| 03/04/2024 03/04/24 | Sold | -- | -- | -- |
| 01/13/2024 01/13/24 | For Sale | $395,000 | -- | $139 / Sq Ft |
Tax History Compared to Growth
Tax History
| Year | Tax Paid | Tax Assessment Tax Assessment Total Assessment is a certain percentage of the fair market value that is determined by local assessors to be the total taxable value of land and additions on the property. | Land | Improvement |
|---|---|---|---|---|
| 2024 | $2,714 | $32,790 | $10,800 | $21,990 |
| 2023 | $1,328 | $15,890 | $3,400 | $12,490 |
| 2022 | $1,328 | $15,890 | $3,400 | $12,490 |
| 2021 | $1,041 | $15,890 | $3,400 | $12,490 |
| 2020 | $1,662 | $15,890 | $3,400 | $12,490 |
| 2019 | $1,657 | $15,890 | $3,400 | $12,490 |
| 2018 | $1,662 | $15,890 | $3,400 | $12,490 |
| 2017 | $1,662 | $15,890 | $3,400 | $12,490 |
| 2016 | $1,662 | $15,890 | $3,400 | $12,490 |
| 2015 | $711 | $15,993 | $3,400 | $12,593 |
| 2014 | $677 | $15,993 | $3,400 | $12,593 |
Agents Affiliated with this Home
-
Candy M Modeen Broker

Seller's Agent in 2024
Candy M Modeen Broker
RE/MAX
(985) 867-3629
165 Total Sales
-
Katherine Modeen

Seller Co-Listing Agent in 2024
Katherine Modeen
McEnery Residential, LLC
(985) 966-2715
176 Total Sales
-
Judah Richardson
J
Buyer's Agent in 2024
Judah Richardson
Monument Real Estate, LLC
(225) 936-1400
18 Total Sales
Map
Source: Gulf South Real Estate Information Network
MLS Number: 2429721
APN: 02656302
- 1305 S Holly St
- 43315 S Range Rd
- 1501 S Holly St
- 43391 S Holly St
- 16195 E Minnesota Park Rd
- 910 S Holly St
- 901 S Chestnut St
- 800 E Louisiana Ave
- 16137 E Minnesota Park Rd
- 43225 Creek Circle Unit #606 None
- 43225 Creek Circle Unit #603 None
- 43225 Creek Circle Unit #605 None
- 43225 Creek Circle Unit #604 None
- 43225 Creek Cir
- 17198 Bridle Path None
- 44083 High Oats Trail
- 43215 Creek Cir
- 1319 S Elm St
- 1516 Camellia Dr
- 1315 S Elm St
- 1401 S Elm St
- 1518 Camellia Dr
- 1520 Camellia Dr
- 1502 S Elm St
- 1510 Camellia Dr
- 1522 Camellia Dr
- 1524 Camellia Dr
- 1508 Camellia Dr
- 1508 S Elm St
- 1526 Camellia Dr
- 1311 S Elm St
- 1520 S Elm St
- 1407 S Elm St
- 1506 Camellia Dr
- 1528 Camellia Dr
- 1521 Camellia Dr
- 1523 Camellia Dr


