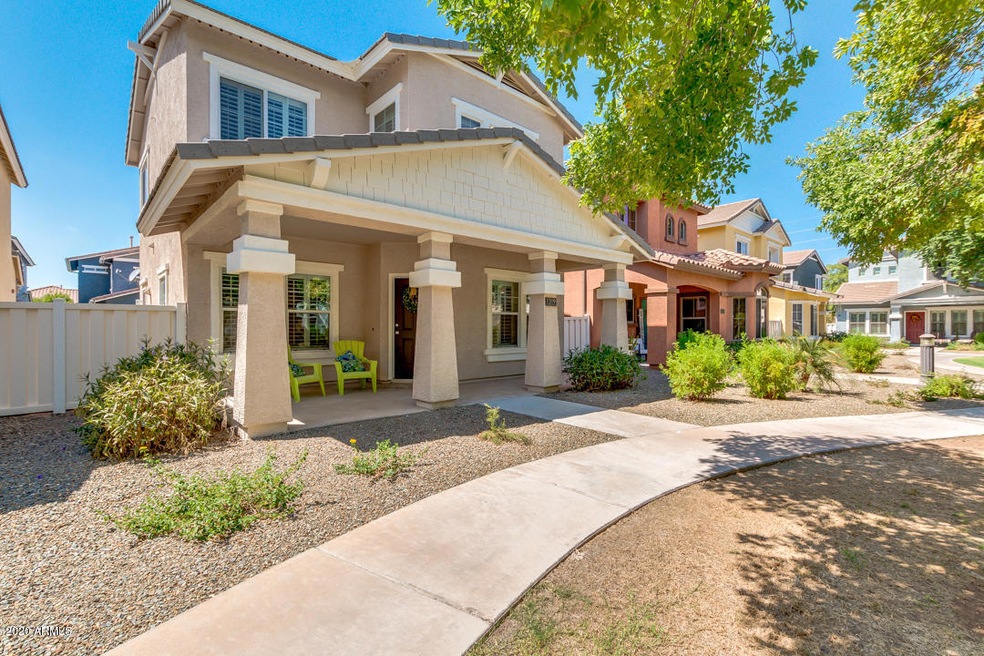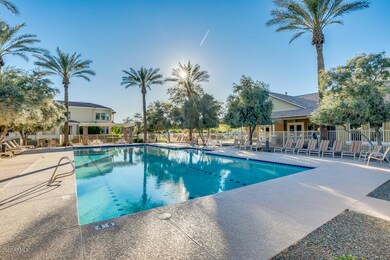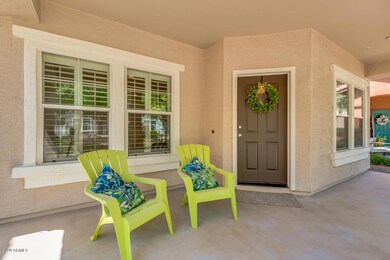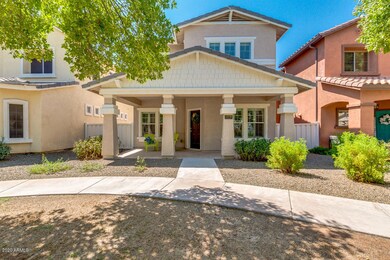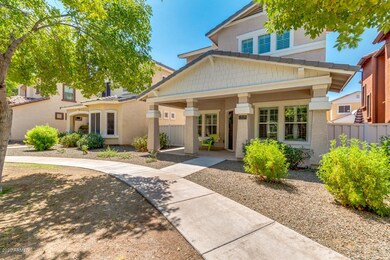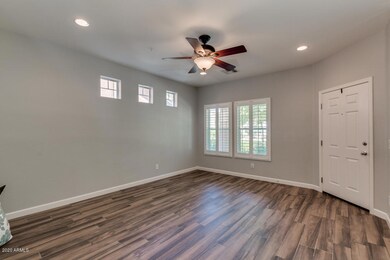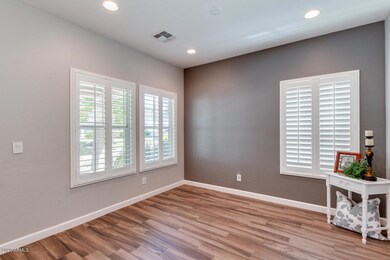
1319 S Minneola Ln Gilbert, AZ 85296
Agritopia NeighborhoodHighlights
- Fitness Center
- Vaulted Ceiling
- Tennis Courts
- Higley Traditional Academy Rated A
- Community Pool
- Double Pane Windows
About This Home
As of October 2020Located in Gilbert's MOST DESIRABLE Community, AGRITOPIA! Features of this VERY popular floor-plan incl; 3 Bedrm. 2.5 Bth, + a HUGE already closed in BONUS Room that can be a 4th Bedrm., theatre rm., exercise etc., On the main level you'll enjoy a LARGE open concept Kitchen, Great Rm., Dining Rm., floor-plan with a 1/2 bath & laundry area. Upgrades throughout this Gilbert GEM incl; wood plank tile, shutters, two-tone custom paint and BRAND NEW carpet in all 3 bedrms. Kitchen upgrades & updates incl; RICH dark wood cabinetry and recently purchased/new stainless appliances including a 5 burner GAS stove.
Conveniently located off the kitchen is an exit to a private outdoor area with BRAND NEW artificial turf. Easy maintenance and a perfect area to BBQ, relax with friends or let the kids play. Brand NEW exterior paint. This FABULOUS community offers community pool, spa, tennis, workout facility, dog park, playgrounds, community gardens, coffee shop, restaurants (including Joe's Farm Grill, Taco Shop and more!) all walking distance and the NEW EPICENTER under construction!! Quick access to 202 and San Tan Village. Area has so much to offer & homes RARELY come available and WILL GO FAST! Schedule your showing today. Don't miss this BEAUTIFUL UPDATED HOME!
Home Details
Home Type
- Single Family
Est. Annual Taxes
- $1,692
Year Built
- Built in 2006
Lot Details
- 2,625 Sq Ft Lot
- Artificial Turf
HOA Fees
Parking
- 2 Car Garage
- Garage Door Opener
Home Design
- Wood Frame Construction
- Tile Roof
- Stucco
Interior Spaces
- 1,703 Sq Ft Home
- 2-Story Property
- Vaulted Ceiling
- Ceiling Fan
- Double Pane Windows
- Washer and Dryer Hookup
Kitchen
- Gas Cooktop
- Built-In Microwave
- Laminate Countertops
Flooring
- Carpet
- Tile
Bedrooms and Bathrooms
- 3 Bedrooms
- Primary Bathroom is a Full Bathroom
- 2.5 Bathrooms
- Dual Vanity Sinks in Primary Bathroom
Outdoor Features
- Playground
Schools
- Higley Traditional Academy Elementary And Middle School
- Williams Field High School
Utilities
- Central Air
- Heating System Uses Natural Gas
- High Speed Internet
- Cable TV Available
Listing and Financial Details
- Tax Lot 309
- Assessor Parcel Number 304-28-596
Community Details
Overview
- Association fees include ground maintenance, front yard maint
- Aam Association, Phone Number (602) 957-9191
- Agritopia Master Association, Phone Number (602) 957-9191
- Association Phone (602) 957-9191
- Built by Scott Homes
- Agritopia Phase 2B Subdivision
Recreation
- Tennis Courts
- Fitness Center
- Community Pool
- Community Spa
- Bike Trail
Ownership History
Purchase Details
Home Financials for this Owner
Home Financials are based on the most recent Mortgage that was taken out on this home.Purchase Details
Home Financials for this Owner
Home Financials are based on the most recent Mortgage that was taken out on this home.Purchase Details
Home Financials for this Owner
Home Financials are based on the most recent Mortgage that was taken out on this home.Purchase Details
Purchase Details
Purchase Details
Home Financials for this Owner
Home Financials are based on the most recent Mortgage that was taken out on this home.Similar Homes in Gilbert, AZ
Home Values in the Area
Average Home Value in this Area
Purchase History
| Date | Type | Sale Price | Title Company |
|---|---|---|---|
| Warranty Deed | $340,000 | Empire West Title Agency Llc | |
| Warranty Deed | $285,000 | Security Title Agency | |
| Special Warranty Deed | $144,000 | North American Title Company | |
| Trustee Deed | $247,664 | None Available | |
| Interfamily Deed Transfer | -- | None Available | |
| Interfamily Deed Transfer | -- | Security Title Agency Inc | |
| Special Warranty Deed | $287,730 | Security Title Agency Inc |
Mortgage History
| Date | Status | Loan Amount | Loan Type |
|---|---|---|---|
| Open | $29,500 | New Conventional | |
| Open | $340,000 | VA | |
| Previous Owner | $159,200 | New Conventional | |
| Previous Owner | $28,775 | Stand Alone Second | |
| Previous Owner | $159,000 | New Conventional | |
| Previous Owner | $140,339 | FHA | |
| Previous Owner | $43,150 | Credit Line Revolving | |
| Previous Owner | $230,150 | Fannie Mae Freddie Mac |
Property History
| Date | Event | Price | Change | Sq Ft Price |
|---|---|---|---|---|
| 07/18/2025 07/18/25 | Price Changed | $514,500 | -0.1% | $302 / Sq Ft |
| 07/10/2025 07/10/25 | For Sale | $515,000 | +51.5% | $302 / Sq Ft |
| 10/16/2020 10/16/20 | Sold | $340,000 | +1.5% | $200 / Sq Ft |
| 10/13/2020 10/13/20 | Price Changed | $335,000 | 0.0% | $197 / Sq Ft |
| 09/16/2020 09/16/20 | Pending | -- | -- | -- |
| 09/04/2020 09/04/20 | For Sale | $335,000 | +17.5% | $197 / Sq Ft |
| 06/11/2018 06/11/18 | Sold | $285,000 | 0.0% | $167 / Sq Ft |
| 05/14/2018 05/14/18 | Pending | -- | -- | -- |
| 05/10/2018 05/10/18 | For Sale | $285,000 | -- | $167 / Sq Ft |
Tax History Compared to Growth
Tax History
| Year | Tax Paid | Tax Assessment Tax Assessment Total Assessment is a certain percentage of the fair market value that is determined by local assessors to be the total taxable value of land and additions on the property. | Land | Improvement |
|---|---|---|---|---|
| 2025 | $1,736 | $21,824 | -- | -- |
| 2024 | $1,742 | $20,785 | -- | -- |
| 2023 | $1,742 | $34,570 | $6,910 | $27,660 |
| 2022 | $1,667 | $26,560 | $5,310 | $21,250 |
| 2021 | $1,714 | $24,620 | $4,920 | $19,700 |
| 2020 | $1,746 | $23,100 | $4,620 | $18,480 |
| 2019 | $1,692 | $20,300 | $4,060 | $16,240 |
| 2018 | $1,630 | $19,070 | $3,810 | $15,260 |
| 2017 | $1,571 | $17,820 | $3,560 | $14,260 |
| 2016 | $1,569 | $17,150 | $3,430 | $13,720 |
| 2015 | $1,394 | $16,500 | $3,300 | $13,200 |
Agents Affiliated with this Home
-
Mike Schude

Seller's Agent in 2025
Mike Schude
Instasold
(480) 201-9593
1 in this area
271 Total Sales
-
Amanda Cinq-Mars

Seller Co-Listing Agent in 2025
Amanda Cinq-Mars
Instasold
(480) 382-8006
1 in this area
94 Total Sales
-
Sandy Ranger

Seller's Agent in 2020
Sandy Ranger
HomeSmart
(480) 206-3515
1 in this area
65 Total Sales
-
Scott Delaney

Seller's Agent in 2018
Scott Delaney
West USA Realty
(480) 452-7387
37 Total Sales
-
J
Buyer's Agent in 2018
Jeffrey Richards
eXp Realty
Map
Source: Arizona Regional Multiple Listing Service (ARMLS)
MLS Number: 6127396
APN: 304-28-596
- 1324 S Banning St
- 3085 E Camellia Dr
- 3115 E Camellia Dr
- 3030 E Camellia Dr
- 3006 E Agritopia Loop N
- 3037 E Hobart St
- 3111 E Hobart St
- 1482 S Banning St
- 2865 E Cathy Dr
- 3341 E Windsor Dr
- 1422 S Colt Dr
- 2880 E Nunneley Rd
- 2834 E Devon Ct
- 2881 E Estrella Ct
- 3432 E Jasper Dr
- 950 S Tucana Ln
- 2765 E Virginia St
- 2830 E Estrella Ct
- 2774 E Valencia St
- 2862 E Megan St
