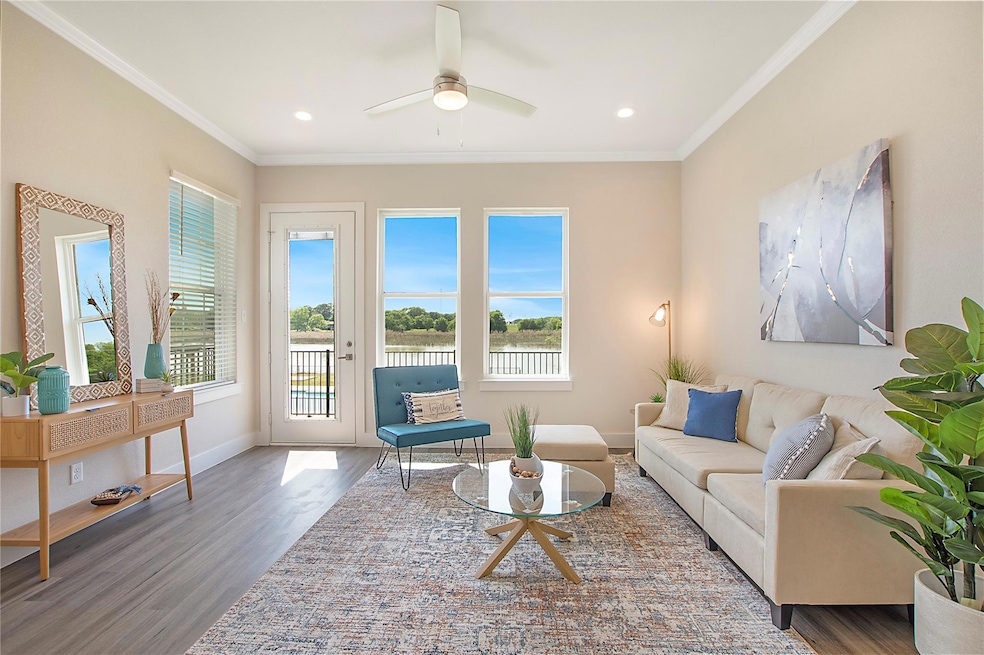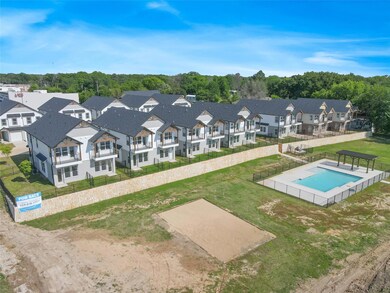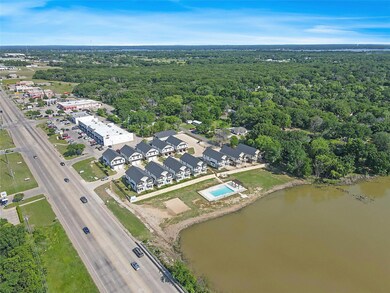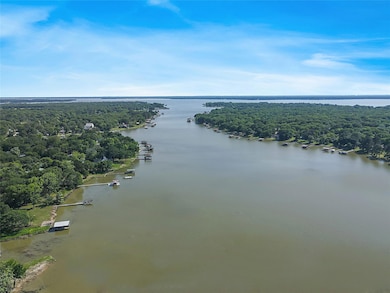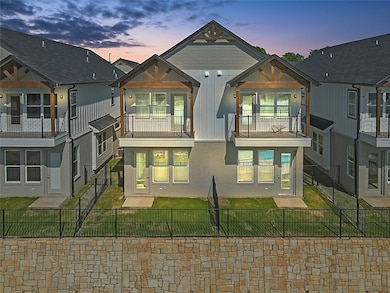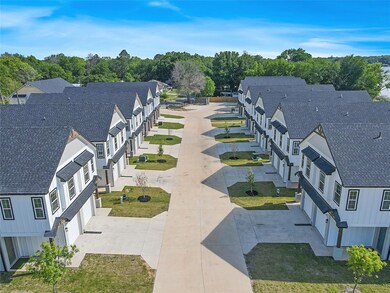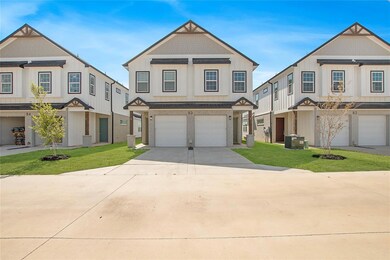1319 W Main St Unit 18 Gun Barrel City, TX 75156
Highlights
- Lake Front
- Parking available for a boat
- New Construction
- Uncovered Dock
- Cabana
- Electric Gate
About This Home
Summer is here, Cedar Creek Lake is at Full Pool, and Cedars Edge Condominiums leased out Phase 1. Phase 2 Condos now coming online each week. All units are 3 Bedroom, 2.5 Bath, with 1 Car Garage. 1400 Sqft. All appliances included minus Washer and Dryer. Gated private community with Swimming pool. Please Contact Agent for Details.
Listing Agent
Dave Perry Miller Real Estate Brokerage Phone: 918-671-3264 License #0524364

Townhouse Details
Home Type
- Townhome
Year Built
- Built in 2022 | New Construction
Lot Details
- 1,394 Sq Ft Lot
- Lake Front
- Gated Home
- Wrought Iron Fence
- Perimeter Fence
- Cleared Lot
Parking
- 1 Car Attached Garage
- Alley Access
- Front Facing Garage
- Garage Door Opener
- Driveway
- Electric Gate
- Additional Parking
- Parking Lot
- Parking available for a boat
- RV or Boat Parking
- Golf Cart Garage
Home Design
- Craftsman Architecture
- Lake House
- Slab Foundation
- Composition Roof
- Siding
Interior Spaces
- 1,400 Sq Ft Home
- 2-Story Property
- Dual Staircase
- Built-In Features
- Decorative Lighting
- Vinyl Plank Flooring
- Security Gate
Kitchen
- Eat-In Kitchen
- Electric Oven
- Electric Cooktop
- Microwave
- Dishwasher
- Kitchen Island
- Disposal
Bedrooms and Bathrooms
- 3 Bedrooms
Pool
- Cabana
- In Ground Pool
- Gunite Pool
- Outdoor Pool
- Fence Around Pool
Outdoor Features
- Uncovered Dock
Schools
- Mabank Elementary And Middle School
- Mabank High School
Utilities
- Central Heating and Cooling System
- High Speed Internet
- Cable TV Available
Listing and Financial Details
- Residential Lease
- Security Deposit $1,995
- Tenant pays for cable TV, electricity, insurance
- 12 Month Lease Term
- $50 Application Fee
- Assessor Parcel Number Unit 18
Community Details
Overview
- Cedars Edge Subdivision
- Property managed by Rogers Healy Property Management
Pet Policy
- Call for details about the types of pets allowed
Security
- Gated Community
- Carbon Monoxide Detectors
- Fire and Smoke Detector
Map
Source: North Texas Real Estate Information Systems (NTREIS)
MLS Number: 20910550
- 191 Harmon Rd
- tbd Abrams
- 105 Donna Dr
- 115 Abrams Rd
- 143 Lisa Layne St
- 148 Cottonwood Trail
- 849 S Gun Barrel Ln Unit F5
- 849 S Gun Barrel Ln
- 849 S Gun Barrel Ln Unit A1
- 849 S Gun Barrel Ln Unit 6
- 130 Lisa Ln
- 107 Callie Ln
- 112 Stephens Dr
- 149 Sundrift Dr
- 123 Cottonwood Trail
- 112 Henderson Harbor Cir
- 10136 Cherokee Ln
- 000 Lisa Layne St
- 136 Cherokee Ln
- 00 Lisa Layne St
