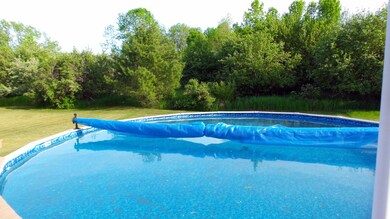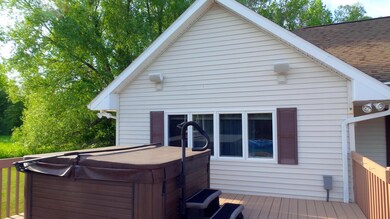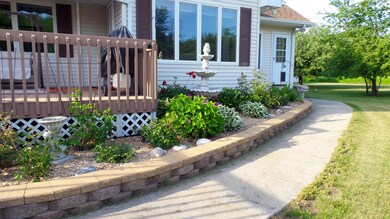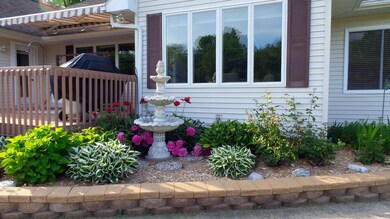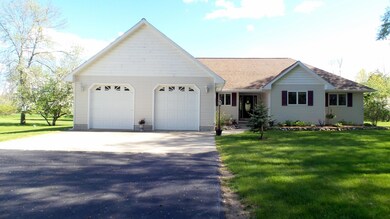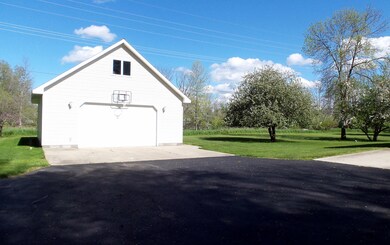
1319 W State St Cheboygan, MI 49721
Highlights
- Spa
- Vaulted Ceiling
- Radiant Floor
- Second Garage
- Ranch Style House
- Sun or Florida Room
About This Home
As of August 2022Tucked away down a lush wooded & winding driveway is this custom-built sprawling ranch. Gorgeous landscaping offers several apple trees, hydrangeas and flowers and beacons a variety of wildlife into the 3.5 acre yard. Additional garage allows your att’d garage to house the vehicles. Hours of fun in the pool and hot tub are waiting for you. Architecturally designed with vaulted ceilings, windows that bring the outside in, a master with private access to hot tub, and a lower level that offers nothing but fun, this home has it all. Dual level laundry, craft or office area, seasonal clothes walk-in closet, and guest bath are warmed by radiant in floor heat. Cool in the summer with the air and never without power with the whole house generator, makes this everyone’s dream home. Home warrant
Last Agent to Sell the Property
Berkshire Hathaway HomeServices-Cheboygan Brokerage Email: audreymartinchek@bhhsmi.com License #6506043613

Last Buyer's Agent
Berkshire Hathaway HomeServices-Cheboygan Brokerage Email: audreymartinchek@bhhsmi.com License #6506043613

Home Details
Home Type
- Single Family
Est. Annual Taxes
- $3,297
Year Built
- Built in 1999
Lot Details
- 3.46 Acre Lot
- Garden
Home Design
- Ranch Style House
- Frame Construction
- Shingle Siding
- Vinyl Siding
- Vinyl Construction Material
Interior Spaces
- 3,200 Sq Ft Home
- Vaulted Ceiling
- Ceiling Fan
- Drapes & Rods
- Blinds
- Mud Room
- Family Room
- Living Room
- Dining Room
- Home Office
- Game Room
- Sun or Florida Room
- Utility Room
- Finished Basement
- Basement Fills Entire Space Under The House
- Fire and Smoke Detector
Kitchen
- Oven or Range
- Microwave
- Dishwasher
Flooring
- Wood
- Radiant Floor
Bedrooms and Bathrooms
- 4 Bedrooms
- Walk-In Closet
- 2 Full Bathrooms
Laundry
- Laundry on lower level
- Dryer
- Washer
Parking
- 4 Car Attached Garage
- Second Garage
- Heated Garage
- Garage Door Opener
- Driveway
Pool
- Spa
- Outdoor Pool
Outdoor Features
- Patio
Utilities
- Central Heating
- Heating System Uses Natural Gas
- Baseboard Heating
- Hot Water Heating System
- Well
- Septic Tank
- Septic System
- Cable TV Available
Community Details
- No Home Owners Association
- T38n R1w Subdivision
Listing and Financial Details
- Assessor Parcel Number 054-036-201-001-03
- Tax Block 31
Ownership History
Purchase Details
Home Financials for this Owner
Home Financials are based on the most recent Mortgage that was taken out on this home.Purchase Details
Home Financials for this Owner
Home Financials are based on the most recent Mortgage that was taken out on this home.Purchase Details
Purchase Details
Purchase Details
Purchase Details
Purchase Details
Map
Similar Homes in Cheboygan, MI
Home Values in the Area
Average Home Value in this Area
Purchase History
| Date | Type | Sale Price | Title Company |
|---|---|---|---|
| Warranty Deed | $375,000 | -- | |
| Warranty Deed | $242,000 | Titleresourceagency | |
| Interfamily Deed Transfer | -- | -- | |
| Warranty Deed | $270,000 | -- | |
| Warranty Deed | $6,000 | -- | |
| Warranty Deed | $207,000 | -- | |
| Warranty Deed | $9,300 | -- |
Mortgage History
| Date | Status | Loan Amount | Loan Type |
|---|---|---|---|
| Open | $325,000 | New Conventional |
Property History
| Date | Event | Price | Change | Sq Ft Price |
|---|---|---|---|---|
| 08/15/2022 08/15/22 | Sold | $375,000 | +7.1% | $194 / Sq Ft |
| 07/01/2022 07/01/22 | Pending | -- | -- | -- |
| 06/29/2022 06/29/22 | For Sale | $350,000 | +44.6% | $181 / Sq Ft |
| 07/06/2017 07/06/17 | Sold | $242,000 | -- | $76 / Sq Ft |
| 05/03/2017 05/03/17 | Pending | -- | -- | -- |
Tax History
| Year | Tax Paid | Tax Assessment Tax Assessment Total Assessment is a certain percentage of the fair market value that is determined by local assessors to be the total taxable value of land and additions on the property. | Land | Improvement |
|---|---|---|---|---|
| 2024 | $3,297 | $120,100 | $0 | $0 |
| 2023 | $3,165 | $103,000 | $0 | $0 |
| 2022 | $3,170 | $108,700 | $0 | $0 |
| 2021 | $3,978 | $98,400 | $98,400 | $0 |
| 2020 | $3,946 | $102,200 | $102,200 | $0 |
| 2019 | $3,842 | $97,000 | $97,000 | $0 |
| 2018 | $3,745 | $93,100 | $0 | $0 |
| 2017 | $3,059 | $92,000 | $0 | $0 |
| 2016 | $3,022 | $92,900 | $0 | $0 |
| 2015 | -- | $86,000 | $0 | $0 |
| 2014 | -- | $0 | $0 | $0 |
| 2012 | -- | $82,100 | $0 | $0 |
Source: Water Wonderland Board of REALTORS®
MLS Number: 308583
APN: 054-036-201-001-03
- 1236 Division St
- 1117 Mackinaw Ave
- 651 Lahaie Rd
- 1050 Mackinaw Ave
- 801 Mackinaw Ave
- 370 Young St
- 916 W 1st St
- 463 W State St
- 1393 Mackinaw Ave
- W1/2 Lot 1 U S 23
- 8000 U S 23
- 120A Riverside Dr
- 172 E Lincoln Ave
- 912 S Huron St
- 170 Riverside Dr
- 222 N E St
- TBD N E St Unit Lot 8
- Lot 8 N E St
- 110 Moloney St
- 528 Stempky St

