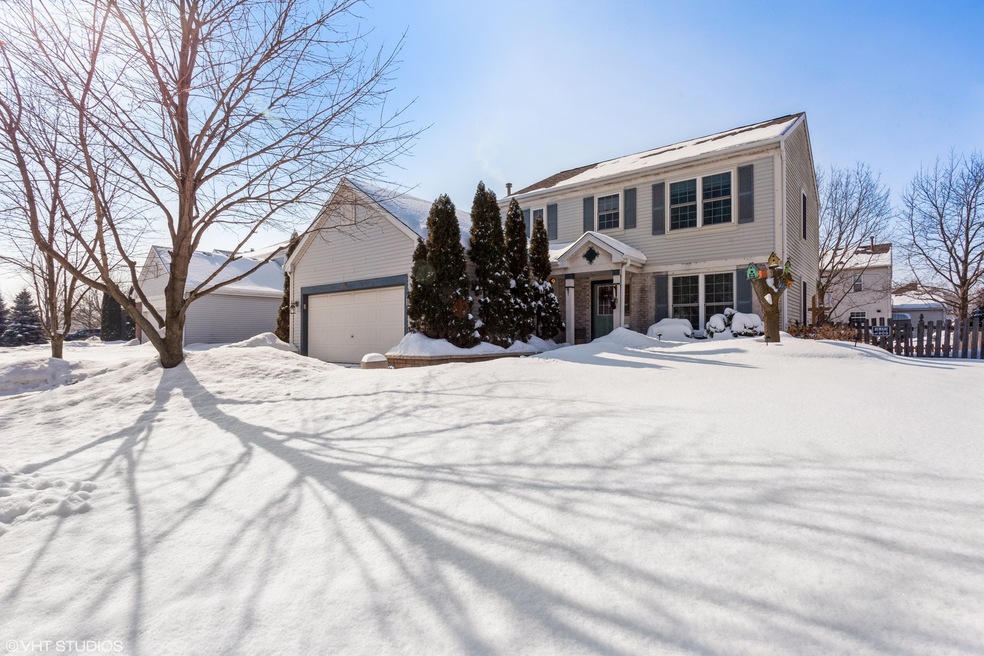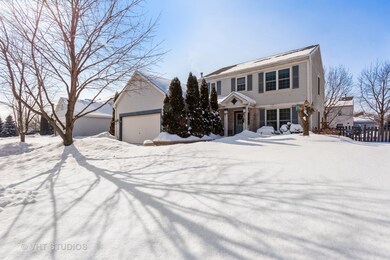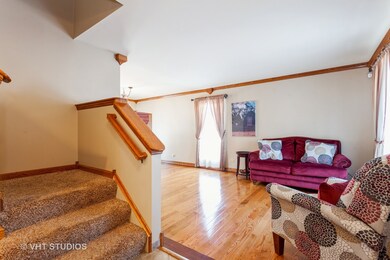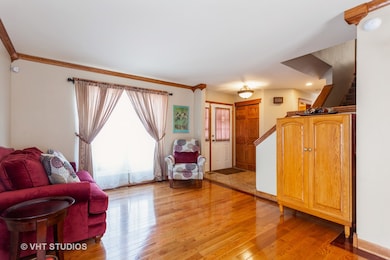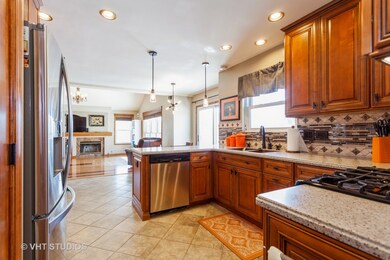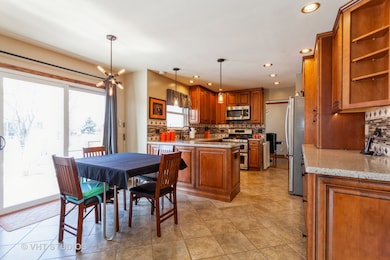
1319 Wingfield Way Bolingbrook, IL 60490
Indian Chase Meadows NeighborhoodEstimated Value: $417,424 - $433,000
Highlights
- Heated Floors
- Vaulted Ceiling
- Stainless Steel Appliances
- Deck
- Breakfast Room
- Fenced Yard
About This Home
As of April 2021This is the home! Kitchen and Master bathroom have both been professionally remodeled - radiant flooring in the master bath will keep you in the lap of luxury on those cold winter mornings! Tankless hot water heater - check! Amazing deck with a Sunsetter awning - check! Upgraded HVAC - check! New roof and gutters - check! Newer windows and doors - check! Custom hardwood floors - check! Millwork throughout - check! Landscaping with brick pavers and retaining walls - check Outdoor playset is not included in the sale oif the home. VHT pictures are scheduled and will be uploaded this weekend!
Last Agent to Sell the Property
Baird & Warner License #475168075 Listed on: 02/17/2021

Last Buyer's Agent
Vincent Sourile
Sourealestate LLC License #471021064
Home Details
Home Type
- Single Family
Est. Annual Taxes
- $10,415
Year Built
- 2000
Lot Details
- 8,712
HOA Fees
- $10 per month
Parking
- Attached Garage
- Parking Available
- Garage Door Opener
- Driveway
- Parking Space is Owned
- Garage Is Owned
Home Design
- Slab Foundation
- Asphalt Shingled Roof
- Vinyl Siding
Interior Spaces
- Historic or Period Millwork
- Vaulted Ceiling
- Wood Burning Fireplace
- Fireplace With Gas Starter
- Breakfast Room
- Unfinished Basement
- Basement Fills Entire Space Under The House
Kitchen
- Oven or Range
- Range Hood
- Microwave
- High End Refrigerator
- Dishwasher
- Stainless Steel Appliances
- Disposal
Flooring
- Wood
- Heated Floors
Bedrooms and Bathrooms
- Walk-In Closet
- Primary Bathroom is a Full Bathroom
- Shower Body Spray
Laundry
- Laundry on main level
- Dryer
- Washer
Utilities
- Central Air
- Heating System Uses Gas
- Lake Michigan Water
Additional Features
- Deck
- Fenced Yard
Listing and Financial Details
- Homeowner Tax Exemptions
Ownership History
Purchase Details
Home Financials for this Owner
Home Financials are based on the most recent Mortgage that was taken out on this home.Purchase Details
Purchase Details
Home Financials for this Owner
Home Financials are based on the most recent Mortgage that was taken out on this home.Purchase Details
Purchase Details
Home Financials for this Owner
Home Financials are based on the most recent Mortgage that was taken out on this home.Purchase Details
Home Financials for this Owner
Home Financials are based on the most recent Mortgage that was taken out on this home.Similar Homes in Bolingbrook, IL
Home Values in the Area
Average Home Value in this Area
Purchase History
| Date | Buyer | Sale Price | Title Company |
|---|---|---|---|
| Gomezat Bryan M | $325,000 | Baird & Warner Ttl Svcs Inc | |
| Zimmermann Ronald A | -- | None Available | |
| Zimmermann Ronald A | $247,000 | Ticor Title | |
| Chicago Title Land Trust Co | $259,500 | Ticor Title | |
| Bellino Anthony J | -- | Stewart Title Company | |
| Bellino Anthony J | $191,000 | First American Title |
Mortgage History
| Date | Status | Borrower | Loan Amount |
|---|---|---|---|
| Open | Gomez Irene M | $68,000 | |
| Open | Gomezat Bryan M | $315,250 | |
| Previous Owner | Zimmermann Ronald A | $246,700 | |
| Previous Owner | Bellino Anthony J | $184,000 | |
| Previous Owner | Bellino Anthony J | $171,800 |
Property History
| Date | Event | Price | Change | Sq Ft Price |
|---|---|---|---|---|
| 04/14/2021 04/14/21 | Sold | $325,000 | +10.2% | $166 / Sq Ft |
| 02/21/2021 02/21/21 | Pending | -- | -- | -- |
| 02/17/2021 02/17/21 | For Sale | $295,000 | -- | $151 / Sq Ft |
Tax History Compared to Growth
Tax History
| Year | Tax Paid | Tax Assessment Tax Assessment Total Assessment is a certain percentage of the fair market value that is determined by local assessors to be the total taxable value of land and additions on the property. | Land | Improvement |
|---|---|---|---|---|
| 2023 | $10,415 | $108,662 | $27,919 | $80,743 |
| 2022 | $9,765 | $97,964 | $25,170 | $72,794 |
| 2021 | $8,618 | $91,598 | $23,534 | $68,064 |
| 2020 | $8,354 | $88,586 | $22,760 | $65,826 |
| 2019 | $8,085 | $84,367 | $21,676 | $62,691 |
| 2018 | $8,114 | $84,119 | $21,612 | $62,507 |
| 2017 | $7,728 | $79,733 | $20,485 | $59,248 |
| 2016 | $7,507 | $75,900 | $19,500 | $56,400 |
| 2015 | $7,194 | $72,800 | $18,700 | $54,100 |
| 2014 | $7,194 | $66,200 | $17,000 | $49,200 |
| 2013 | $7,194 | $72,800 | $18,700 | $54,100 |
Agents Affiliated with this Home
-
Matthew Scott

Seller's Agent in 2021
Matthew Scott
Baird Warner
(630) 235-1581
1 in this area
14 Total Sales
-

Buyer's Agent in 2021
Vincent Sourile
Sourealestate LLC
(630) 201-2876
Map
Source: Midwest Real Estate Data (MRED)
MLS Number: MRD10998695
APN: 02-18-412-003
- 313 Inner Circle Dr
- 1384 Lily Cache Ln
- 337 Aristocrat Dr
- 7 Solara Ct
- 2 Solara Ct
- 1366 Parkside Dr
- 1499 Raven Dr Unit 4
- 668 Harvest Dr
- 241 Butte View Dr
- V Lily Cache Ln
- 254 S Cranberry St
- 1516 Parkside Dr
- 680 Maple Trail
- 1449 Mesa Dr
- 347 Clubhouse St
- 1404 Canyon Ct Unit 2
- 1574 Farmside Ln
- 231 Clubhouse St
- 129 S Palmer Dr
- 1692 Trails End Ln Unit 6
- 1319 Wingfield Way
- 1315 Wingfield Way
- 1323 Wingfield Way
- 412 Primrose Ln
- 416 Primrose Ln
- 413 Butterfly Rd
- 1327 Wingfield Way
- 408 Primrose Ln
- 1312 Wingfield Way
- 1316 Wingfield Way
- 420 Primrose Ln
- 417 Butterfly Rd Unit 1B
- 1331 Wingfield Way
- 1308 Wingfield Way
- 1320 Wingfield Way
- 424 Primrose Ln
- 412 Butterfly Rd
- 1328 Wingfield Way
- 1332 Wingfield Way
- 421 Butterfly Rd
