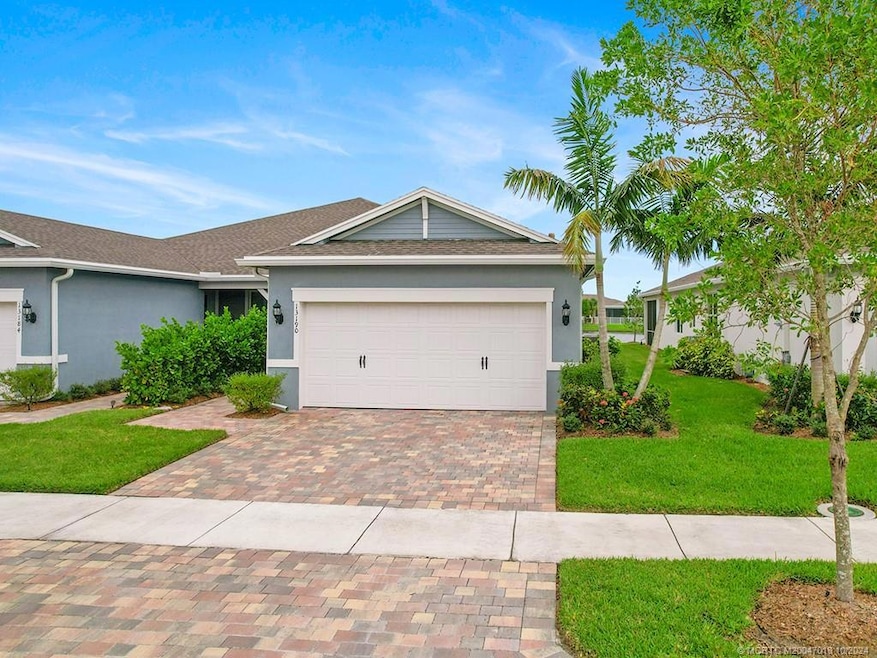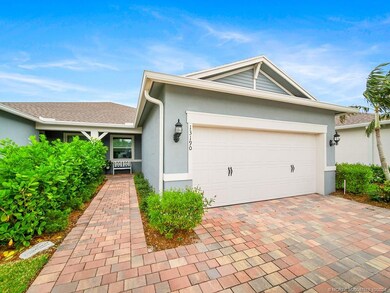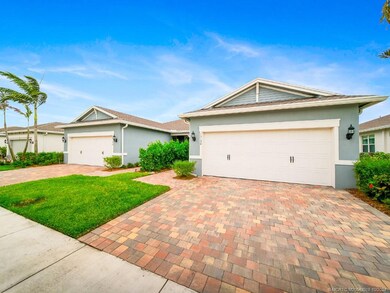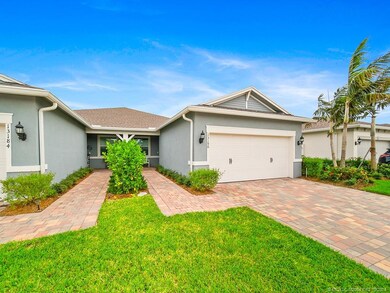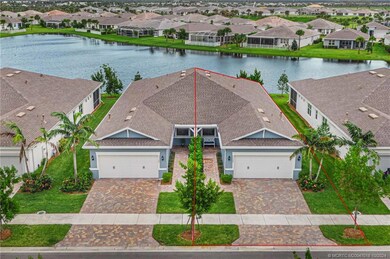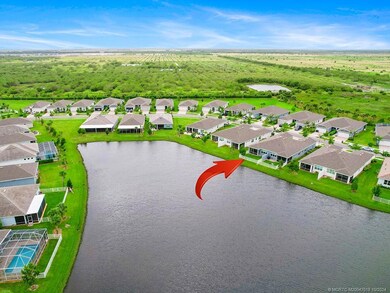
13190 SW Vermillion Cir Port Saint Lucie, FL 34987
Tradition NeighborhoodHighlights
- Lake Front
- Senior Community
- Clubhouse
- Fitness Center
- Gated Community
- Screened Porch
About This Home
As of December 2024This stunning lakefront villa, located on a premium lot, offers elegance and modern upgrades throughout. Featuring 2 bedrooms, 2 full baths, and a bonus flex room/den, this move-in ready home boasts natural gas appliances, upgraded kitchen cabinets with soft-close doors and drawers, quartz countertops, and premium faux wood plank tile flooring throughout, Sherman Williams “Agreeable Gray” wall color, custom window treatments, and impact windows and doors. The primary bedroom features a tray ceiling, spa-like shower, custom outfitted walk-in closet, and electric shade for added convenience. Enjoy your patio all day with EAST-facing lake views from your extended screened lanai, equipped with an electric shade over the patio doors and fully fenced yard. Garage upgrades include epoxy-coated floors, pull down stairs, and utility sink. Del Webb is a 55-plus community offering many social activities, a resort-style pool, fitness center, pickle ball, tennis & bocce ball and much more.
Last Agent to Sell the Property
ONE Sotheby's International Re Brokerage Phone: 772-475-7181 License #3221704 Listed on: 10/04/2024

Home Details
Home Type
- Single Family
Est. Annual Taxes
- $9,269
Year Built
- Built in 2022
Lot Details
- 4,661 Sq Ft Lot
- Lake Front
- Fenced Yard
- Fenced
- Interior Lot
HOA Fees
- $497 Monthly HOA Fees
Home Design
- Villa
- Shingle Roof
- Composition Roof
- Concrete Siding
- Block Exterior
Interior Spaces
- 1,579 Sq Ft Home
- 1-Story Property
- Furnished or left unfurnished upon request
- Built-In Features
- Entrance Foyer
- Combination Dining and Living Room
- Screened Porch
- Porcelain Tile
- Lake Views
Kitchen
- Breakfast Area or Nook
- Breakfast Bar
- Gas Range
- Microwave
- Dishwasher
- Kitchen Island
- Disposal
Bedrooms and Bathrooms
- 2 Bedrooms
- Split Bedroom Floorplan
- Closet Cabinetry
- Walk-In Closet
- 2 Full Bathrooms
- Dual Sinks
- Bathtub
- Separate Shower
Laundry
- Dryer
- Washer
- Laundry Tub
Home Security
- Storm Windows
- Impact Glass
- Fire and Smoke Detector
Parking
- 2 Car Attached Garage
- Garage Door Opener
Utilities
- Central Heating and Cooling System
- Underground Utilities
- Gas Water Heater
- Cable TV Available
Community Details
Overview
- Senior Community
- Association fees include management, common areas, cable TV, ground maintenance, recreation facilities, reserve fund, security, taxes
- Association Phone (772) 303-2646
- Property Manager
Amenities
- Clubhouse
- Billiard Room
Recreation
- Tennis Courts
- Pickleball Courts
- Bocce Ball Court
- Fitness Center
- Community Pool
Security
- Gated Community
Ownership History
Purchase Details
Home Financials for this Owner
Home Financials are based on the most recent Mortgage that was taken out on this home.Purchase Details
Purchase Details
Home Financials for this Owner
Home Financials are based on the most recent Mortgage that was taken out on this home.Similar Homes in the area
Home Values in the Area
Average Home Value in this Area
Purchase History
| Date | Type | Sale Price | Title Company |
|---|---|---|---|
| Deed | $100 | None Listed On Document | |
| Warranty Deed | $417,000 | First International Title | |
| Warranty Deed | $390,600 | Pgp Title |
Mortgage History
| Date | Status | Loan Amount | Loan Type |
|---|---|---|---|
| Previous Owner | $312,452 | New Conventional |
Property History
| Date | Event | Price | Change | Sq Ft Price |
|---|---|---|---|---|
| 12/02/2024 12/02/24 | Sold | $417,000 | -0.7% | $264 / Sq Ft |
| 11/03/2024 11/03/24 | Pending | -- | -- | -- |
| 10/04/2024 10/04/24 | For Sale | $419,900 | +7.5% | $266 / Sq Ft |
| 12/30/2022 12/30/22 | Sold | $390,565 | -2.3% | $247 / Sq Ft |
| 12/12/2022 12/12/22 | Pending | -- | -- | -- |
| 11/22/2022 11/22/22 | Price Changed | $399,565 | -4.8% | $253 / Sq Ft |
| 11/01/2022 11/01/22 | For Sale | $419,635 | -- | $266 / Sq Ft |
Tax History Compared to Growth
Tax History
| Year | Tax Paid | Tax Assessment Tax Assessment Total Assessment is a certain percentage of the fair market value that is determined by local assessors to be the total taxable value of land and additions on the property. | Land | Improvement |
|---|---|---|---|---|
| 2024 | $9,269 | $328,400 | $63,300 | $265,100 |
| 2023 | $9,269 | $328,000 | $51,600 | $276,400 |
| 2022 | $1,604 | $59,400 | $59,400 | $0 |
| 2021 | $792 | $15,300 | $15,300 | $0 |
Agents Affiliated with this Home
-
Jacqueline Costanzo
J
Seller's Agent in 2024
Jacqueline Costanzo
ONE Sotheby's International Re
(772) 475-7181
1 in this area
39 Total Sales
-
Vincent Rossignol

Buyer's Agent in 2024
Vincent Rossignol
Coldwell Banker Paradise
(772) 370-1399
1 in this area
8 Total Sales
-
Jeremy Needelman

Seller's Agent in 2022
Jeremy Needelman
Pulte Realty Inc
(561) 537-3713
82 in this area
473 Total Sales
-
Peyton Conrad

Seller Co-Listing Agent in 2022
Peyton Conrad
Eb Stone Realty
(561) 510-0862
18 in this area
98 Total Sales
Map
Source: Martin County REALTORS® of the Treasure Coast
MLS Number: M20047018
APN: 4327-601-0058-000-2
- 13609 SW Gingerline Dr
- 12973 SW Vermillion Cir
- 13172 SW Vermillion Cir
- 13795 SW Gingerline Dr
- 13396 SW Sorella Dr Unit Mystique 708
- 12920 SW Vermillion Cir
- 12914 SW Vermillion Cir
- 10223 SW Pervenche Ln
- 13826 SW Gingerline Dr
- 13477 SW Vermillion Cir Unit Prestige
- 13342 SW Sorella Dr Unit Palmary
- 13339 SW Gingerline Dr
- 12793 SW Vermillion Cir
- 13483 SW Vermillion Cir Unit Mystique 879
- 13470 SW Bally Dr
- 13478 SW Bally Dr
- 13445 SW Bally Dr
- 13461 SW Bally Dr
- 13493 SW Bally Dr
- 13477 SW Bally Dr
