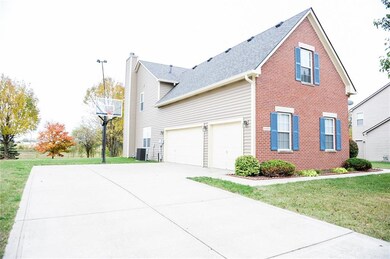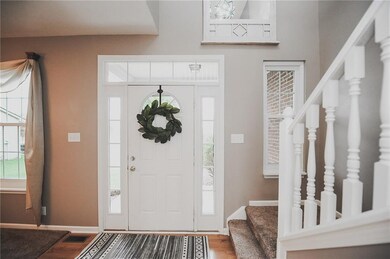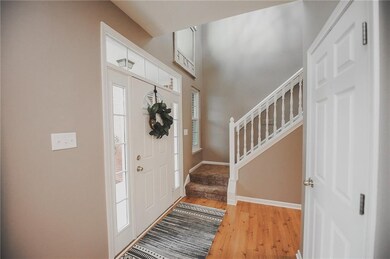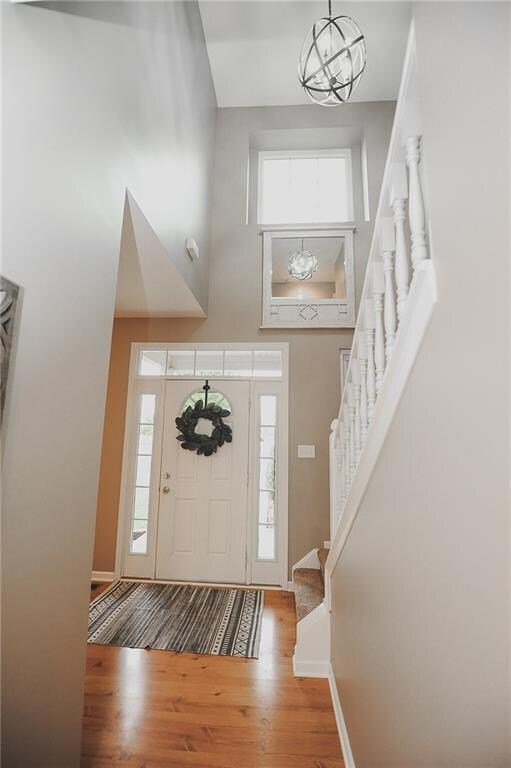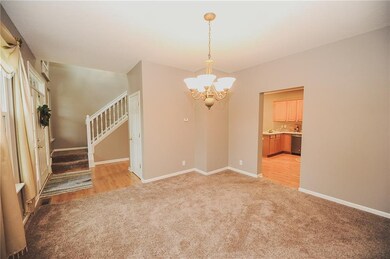
13191 Roma Bend Carmel, IN 46074
West Carmel NeighborhoodHighlights
- Vaulted Ceiling
- Traditional Architecture
- 3 Car Attached Garage
- West Clay Elementary Rated A+
- Community Pool
- Walk-In Closet
About This Home
As of November 2020Situated between two ponds with weeping willow tree views, this 6 bedroom Carmel home will not disappoint! Main floor has an incredibly spacious kitchen with newer black stainless appliances & cabinet space galore, an eat-in area, a family room with a cozy gas fireplace & a den making working from home a breeze. Laundry room also on the main level. Upstairs, you'll find a master bedroom & ensuite boasting dual sinks, garden tub, separate shower & a generous walk-in closet. Also upstairs are 4 other bedrooms & a full bath. Finished basement features living area, a large bedroom, full bathroom, wet bar rough-in & impeccably clean storage area. Side load 3 car garage. Award winning Carmel schools! Plus, check out the attached list of updates!
Last Agent to Sell the Property
eXp Realty, LLC License #RB14044503 Listed on: 10/22/2020

Last Buyer's Agent
Rodney Heard
eXp Realty LLC

Home Details
Home Type
- Single Family
Est. Annual Taxes
- $3,282
Year Built
- Built in 2003
Lot Details
- 0.32 Acre Lot
Parking
- 3 Car Attached Garage
- Driveway
Home Design
- Traditional Architecture
- Concrete Perimeter Foundation
- Vinyl Construction Material
Interior Spaces
- 2-Story Property
- Vaulted Ceiling
- Self Contained Fireplace Unit Or Insert
- Fireplace With Gas Starter
- Family Room with Fireplace
- Attic Access Panel
- Fire and Smoke Detector
- Laundry on main level
Kitchen
- Electric Oven
- Built-In Microwave
- Dishwasher
- Disposal
Bedrooms and Bathrooms
- 6 Bedrooms
- Walk-In Closet
Finished Basement
- Basement Fills Entire Space Under The House
- Sump Pump
- Basement Window Egress
Utilities
- Forced Air Heating and Cooling System
- Heating System Uses Gas
- Gas Water Heater
Listing and Financial Details
- Assessor Parcel Number 290929003056000018
Community Details
Overview
- Association fees include clubhouse, insurance, maintenance, pool, management
- Lakes At Hayden Run Subdivision
- Property managed by Kirkpatrick Management
Recreation
- Community Pool
Ownership History
Purchase Details
Home Financials for this Owner
Home Financials are based on the most recent Mortgage that was taken out on this home.Purchase Details
Similar Homes in the area
Home Values in the Area
Average Home Value in this Area
Purchase History
| Date | Type | Sale Price | Title Company |
|---|---|---|---|
| Warranty Deed | -- | Mtc | |
| Warranty Deed | -- | -- |
Mortgage History
| Date | Status | Loan Amount | Loan Type |
|---|---|---|---|
| Open | $381,900 | New Conventional | |
| Previous Owner | $287,000 | New Conventional | |
| Previous Owner | $288,000 | Adjustable Rate Mortgage/ARM | |
| Previous Owner | $205,500 | New Conventional | |
| Previous Owner | $191,000 | New Conventional | |
| Previous Owner | $196,400 | New Conventional | |
| Previous Owner | $202,000 | Unknown | |
| Previous Owner | $20,000 | Unknown |
Property History
| Date | Event | Price | Change | Sq Ft Price |
|---|---|---|---|---|
| 06/22/2025 06/22/25 | Pending | -- | -- | -- |
| 06/20/2025 06/20/25 | For Sale | $624,000 | +55.2% | $146 / Sq Ft |
| 11/19/2020 11/19/20 | Sold | $402,000 | -7.6% | $91 / Sq Ft |
| 10/23/2020 10/23/20 | Pending | -- | -- | -- |
| 10/22/2020 10/22/20 | For Sale | $435,000 | -- | $99 / Sq Ft |
Tax History Compared to Growth
Tax History
| Year | Tax Paid | Tax Assessment Tax Assessment Total Assessment is a certain percentage of the fair market value that is determined by local assessors to be the total taxable value of land and additions on the property. | Land | Improvement |
|---|---|---|---|---|
| 2024 | $4,570 | $462,900 | $126,300 | $336,600 |
| 2023 | $4,635 | $425,800 | $80,600 | $345,200 |
| 2022 | $3,412 | $402,100 | $80,600 | $321,500 |
| 2021 | $3,412 | $298,300 | $80,600 | $217,700 |
| 2020 | $3,284 | $293,400 | $80,600 | $212,800 |
| 2019 | $3,282 | $292,100 | $80,600 | $211,500 |
| 2018 | $3,122 | $277,000 | $61,000 | $216,000 |
| 2017 | $2,937 | $262,800 | $61,000 | $201,800 |
| 2016 | $2,965 | $267,400 | $61,000 | $206,400 |
| 2014 | $2,570 | $251,700 | $56,700 | $195,000 |
| 2013 | $2,570 | $241,900 | $56,700 | $185,200 |
Agents Affiliated with this Home
-
N
Seller's Agent in 2025
Nancee Dowler
F.C. Tucker Company
-
A
Buyer's Agent in 2025
Alexander Elston
United Real Estate Indpls
-
M
Seller's Agent in 2020
Molly Babczak
eXp Realty, LLC
-
D
Seller Co-Listing Agent in 2020
Dawn Fisher
eXp Realty, LLC
-
R
Buyer's Agent in 2020
Rodney Heard
eXp Realty LLC
-
C
Buyer Co-Listing Agent in 2020
Cory Webb
eXp Realty LLC
Map
Source: MIBOR Broker Listing Cooperative®
MLS Number: MBR21747172
APN: 29-09-29-003-056.000-018
- 2593 Hadley Grove Dr N
- 12997 Moultrie St
- 2578 Filson St
- 13355 Freenza Ct
- 2570 Congress St
- 2627 Congress St
- 13004 Tuscany Blvd
- 12722 Moonseed Dr
- 2569 Dawn Ridge Dr
- 13218 Beckwith Dr
- 2436 Gwinnett St
- 12999 Deerstyne Green St
- 12874 Tradd St
- 12853 Tradd St Unit 2B
- 12833 Tradd St Unit 3A
- 13447 Cuppertino Ln
- 2263 Glebe St
- 13744 Fieldshire Terrace
- 12938 University Crescent Unit 2B
- 3345 Kilkenny Cir

