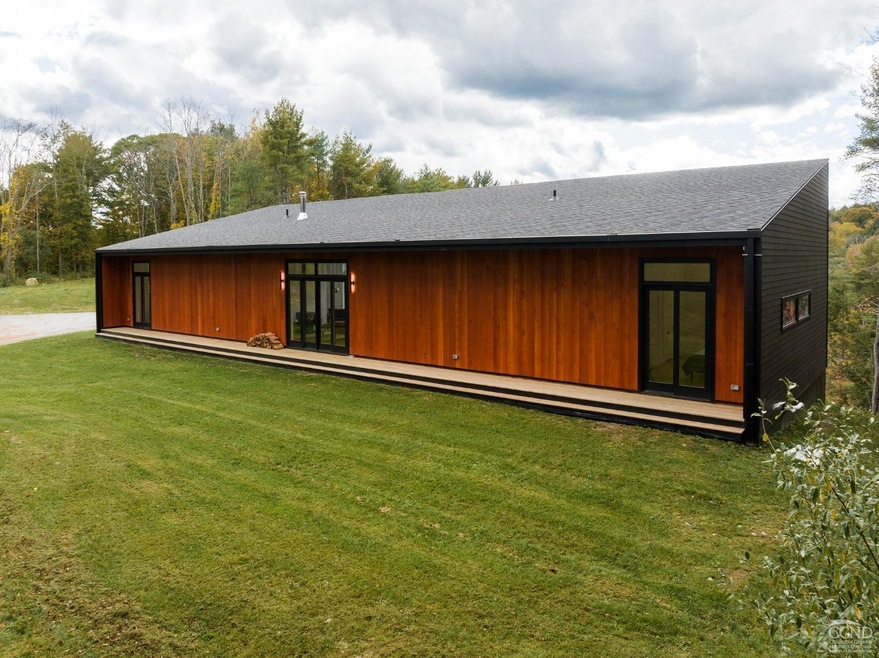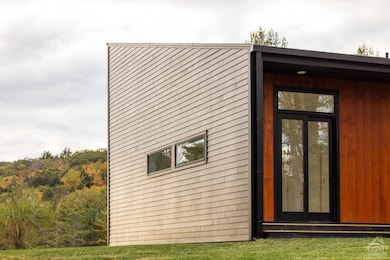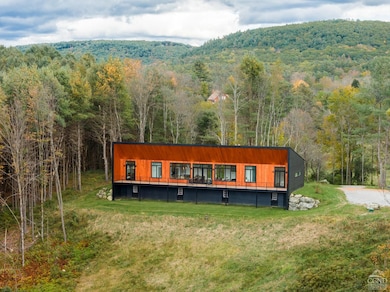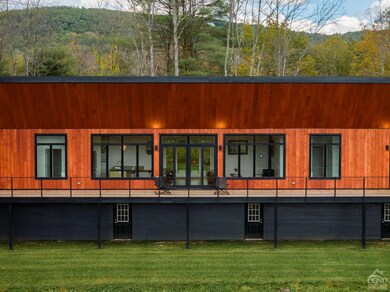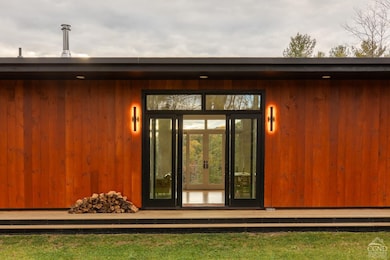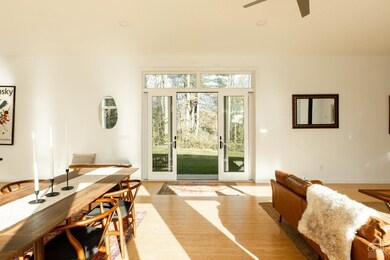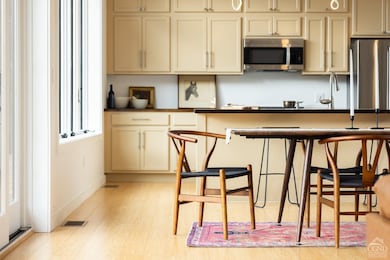
13191 State Route 22 Unit 27 Canaan, NY 12029
Estimated Value: $1,039,000 - $1,346,000
Highlights
- New Construction
- Deck
- Secluded Lot
- View of Trees or Woods
- Contemporary Architecture
- Living Room with Fireplace
About This Home
As of July 2024At the end of a wooded private drive is the Hilltop Modern; a brand new, chic, light-filled 2+ bd, 2 ba home perched atop 7+ acres complete with mountain views and a trout stream. The sleek design features clean lines, high ceilings, full-length balcony and wall-to-wall windows that showcase the incredible views from every room in the house. This home was built to be a secluded retreat connecting it's new owner to the surrounding nature while featuring modern amenities and nearby conveniences. Open up the sliding doors throughout to feel the open air and allow the spectacular sunset to fill the space. Compact for low-maintenance with grand proportions. The bamboo wood flooring, electric water heater, thermopane windows add to sustainability and low utility costs. Includes buried fiber optic. Full Walkout basement can be finished to double living space. Only 10 minutes to beloved Berkshires and Tanglewood music venue and 15 minutes to charming Chatham village. Includes Queechy Lake rights.
Home Details
Home Type
- Single Family
Est. Annual Taxes
- $33,481
Year Built
- Built in 2023 | New Construction
Lot Details
- 7.36 Acre Lot
- Secluded Lot
Property Views
- Woods
- Mountain
Home Design
- Contemporary Architecture
- Frame Construction
- Shingle Roof
- Asphalt Roof
- Wood Siding
- Concrete Perimeter Foundation
- Clapboard
Interior Spaces
- Double Pane Windows
- Insulated Windows
- Great Room
- Living Room with Fireplace
Kitchen
- Range
- Dishwasher
Flooring
- Bamboo
- Tile
Bedrooms and Bathrooms
- 2 Bedrooms
- 2 Full Bathrooms
Unfinished Basement
- Walk-Out Basement
- Basement Fills Entire Space Under The House
Outdoor Features
- Deck
- Terrace
- Porch
Utilities
- Forced Air Heating System
- Well
- Electric Water Heater
- Water Purifier
- Septic Tank
- High Speed Internet
Community Details
- No Home Owners Association
Listing and Financial Details
- Assessor Parcel Number NEW OR UNDER CONSTRUCTION
Ownership History
Purchase Details
Home Financials for this Owner
Home Financials are based on the most recent Mortgage that was taken out on this home.Similar Homes in the area
Home Values in the Area
Average Home Value in this Area
Purchase History
| Date | Buyer | Sale Price | Title Company |
|---|---|---|---|
| Silverstein Marshall | $989,000 | None Available |
Mortgage History
| Date | Status | Borrower | Loan Amount |
|---|---|---|---|
| Open | Silverstein Marshall | $791,200 |
Property History
| Date | Event | Price | Change | Sq Ft Price |
|---|---|---|---|---|
| 07/10/2024 07/10/24 | Sold | $995,000 | -7.4% | $565 / Sq Ft |
| 06/21/2024 06/21/24 | Pending | -- | -- | -- |
| 10/13/2023 10/13/23 | For Sale | $1,075,000 | -- | $611 / Sq Ft |
Tax History Compared to Growth
Tax History
| Year | Tax Paid | Tax Assessment Tax Assessment Total Assessment is a certain percentage of the fair market value that is determined by local assessors to be the total taxable value of land and additions on the property. | Land | Improvement |
|---|---|---|---|---|
| 2024 | $33,481 | $2,140,000 | $185,000 | $1,955,000 |
| 2023 | -- | $1,600,000 | $148,000 | $1,452,000 |
| 2022 | -- | $625,000 | $90,000 | $535,000 |
| 2021 | $0 | $625,000 | $90,000 | $535,000 |
Agents Affiliated with this Home
-
Emily Iason

Seller's Agent in 2024
Emily Iason
Four Seasons Sotheby's Int.
(914) 671-4097
39 Total Sales
Map
Source: Hudson Valley Catskills Region Multiple List Service
MLS Number: 149829
APN: 102400 60.-1-19.7
- 13191 State Route 22
- 13191 Ny-22 -Lot 5
- 13191 New York 22
- 91 & 95 Miller Rd
- 95 Miller Rd
- 91 Miller Rd
- 116 Cunningham Hill Rd
- 22 Paige Rd
- 192 Old Queechy Rd
- 105 McNamee Rd
- 263 Old Hudson Turnpike
- 0 Old Queechy Rd
- 126 Shaker Ridge Dr
- 344 Peaceful Valley Rd
- 765 Canaan Rd
- 37-1-50-1 New York 295
- L50.1 New York 295
- 28 Upper Queechy Rd
- 0 New York 295
- 0 County Rte 5 & I90 Unit 20251524
- 13191 State Route 22
- 13191 State Route 22
- 13191 State Route 22
- 13191 State Route 22
- 13191 State Route 22 Stop 160
- 13191 Route 22 -Lot 5
- 13191 State Route 22 --
- 13191 State Route 22
- 13155 State Route 22
- 13155 New York 22
- 13163 New York 22
- 13205 State Route 22
- 13191 State Route 22 Lot 5
- 13191
- 5A New York 22
- 12029 New York 22
- 13223 State Route 22
- 185 Macneil Rd
- 13131 New York 22
- 13131 State Route 22
