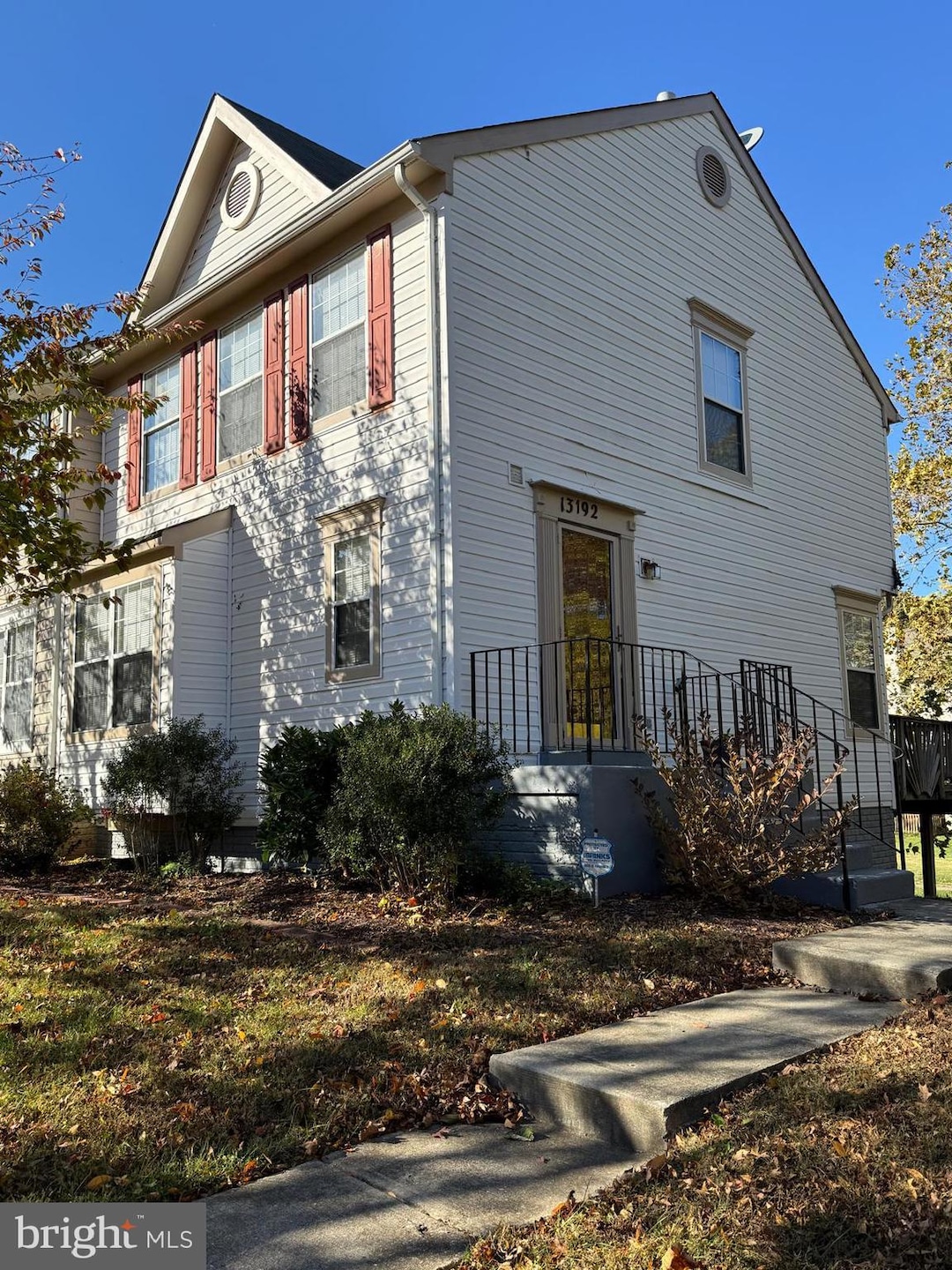13192 Ripon Place Upper Marlboro, MD 20772
Estimated payment $2,502/month
Highlights
- Colonial Architecture
- Deck
- Traditional Floor Plan
- Community Lake
- Recreation Room
- Breakfast Area or Nook
About This Home
This beautiful end-unit, three-level townhome offers bright natural light throughout and has been well cared for with fresh paint, newer carpeting, and recently updated appliances. The main level features an inviting eat-in kitchen with modern conveniences, a spacious open living room with recessed lighting, and a large sliding door that leads to a 12x12 wooden deck—perfect for relaxing outdoors. Upstairs you’ll find three comfortable bedrooms, including an owner’s suite with a double-door closet and access to a well-designed hall bath with double sinks and a separate shower area. The fully finished walkout basement adds wonderful extra space with a large recreation room, an additional finished room ideal for an office or 4th bedroom, and a full bath—great for guests, an in-law suite, or extra income potential. With double-pane windows, ceiling fans in every bedroom, full-size laundry, and updated mechanicals including a newer hot water heater, this home offers comfort, convenience, and exceptional value.
Listing Agent
(301) 520-5042 frank@frankmcknew.com RE/MAX Realty Group License #308256 Listed on: 11/19/2025

Townhouse Details
Home Type
- Townhome
Est. Annual Taxes
- $4,788
Year Built
- Built in 1995
HOA Fees
- $100 Monthly HOA Fees
Home Design
- Colonial Architecture
- Shingle Roof
- Asphalt Roof
- Vinyl Siding
- Concrete Perimeter Foundation
Interior Spaces
- Property has 3 Levels
- Traditional Floor Plan
- Ceiling Fan
- Recessed Lighting
- Double Pane Windows
- Combination Dining and Living Room
- Recreation Room
- Carpet
Kitchen
- Breakfast Area or Nook
- Eat-In Kitchen
- Stove
- Dishwasher
- Stainless Steel Appliances
- Disposal
Bedrooms and Bathrooms
Laundry
- Laundry Room
- Dryer
- Washer
Finished Basement
- Heated Basement
- Walk-Out Basement
- Laundry in Basement
Home Security
Parking
- 2 Open Parking Spaces
- 2 Parking Spaces
- On-Street Parking
- Parking Lot
Utilities
- Forced Air Heating and Cooling System
- Vented Exhaust Fan
- Natural Gas Water Heater
Additional Features
- Energy-Efficient Windows
- Deck
- 2,450 Sq Ft Lot
Listing and Financial Details
- Coming Soon on 11/27/25
- Tax Lot 183
- Assessor Parcel Number 17151722008
Community Details
Overview
- Association fees include common area maintenance, management
- Kings Grant Subdivision
- Community Lake
Recreation
- Jogging Path
Additional Features
- Common Area
- Storm Doors
Map
Home Values in the Area
Average Home Value in this Area
Tax History
| Year | Tax Paid | Tax Assessment Tax Assessment Total Assessment is a certain percentage of the fair market value that is determined by local assessors to be the total taxable value of land and additions on the property. | Land | Improvement |
|---|---|---|---|---|
| 2025 | $3,907 | $322,200 | $75,000 | $247,200 |
| 2024 | $3,907 | $284,500 | $0 | $0 |
| 2023 | $3,720 | $246,800 | $0 | $0 |
| 2022 | $3,505 | $209,100 | $75,000 | $134,100 |
| 2021 | $3,468 | $208,700 | $0 | $0 |
| 2020 | $3,446 | $208,300 | $0 | $0 |
| 2019 | $3,404 | $207,900 | $100,000 | $107,900 |
| 2018 | $3,320 | $202,500 | $0 | $0 |
| 2017 | $3,741 | $197,100 | $0 | $0 |
| 2016 | -- | $191,700 | $0 | $0 |
| 2015 | $3,421 | $188,100 | $0 | $0 |
| 2014 | $3,421 | $184,500 | $0 | $0 |
Purchase History
| Date | Type | Sale Price | Title Company |
|---|---|---|---|
| Interfamily Deed Transfer | -- | None Available | |
| Deed | $127,900 | -- |
Mortgage History
| Date | Status | Loan Amount | Loan Type |
|---|---|---|---|
| Closed | $127,700 | No Value Available |
Source: Bright MLS
MLS Number: MDPG2183684
APN: 15-1722008
- 13139 Ripon Place
- 4411 Beckenham Place
- 4423 Beckenham Place
- 13560 Lord Sterling Place
- 13550 Lord Sterling Place
- 13542 Lord Baltimore Place
- 13606 Lord Sterling Place
- 13602 Lord Sterling Place
- 4927 King Patrick Way
- 13900 King George Way
- 5101 Back Stretch Blvd
- 13817 Churchville Dr
- 5209 Mount Airy Ln
- 13800 Farnsworth Ln Unit 5404
- 14100 Farnsworth Ln Unit 2108
- 4807 Clirieden Ln
- 4750 John Rogers Blvd
- 4315 Reverend Eversfield Ct
- 4817 Clirieden Ln
- 14523 Hampshire Hall Ct
- 4423 Beckenham Place
- 12828 Dunkirk Dr
- 13005 Bressler Way
- 4406 Lieutenant Lansdale Place
- 13847 Lord Fairfax Place
- 13901 King Gregory Way
- 4490 Lord Loudoun Ct Unit 16-7
- 5103 Whittington Ln
- 13900 Farnsworth Ln Unit 4202
- 14011 Reverend Boucher Place
- 14100 Farnsworth Ln Unit 2206
- 14100 Farnsworth Ln
- 4606 Bishop Carroll Dr
- 13907 Edwall Dr
- 14417 Hampshire Hall Ct
- 14625 Governor Sprigg Place
- 14226 Hampshire Hall Ct
- 4727 Colonel Ashton Place
- 14325 Governor Lee Place
- 4720 Colonel Ashton Place
