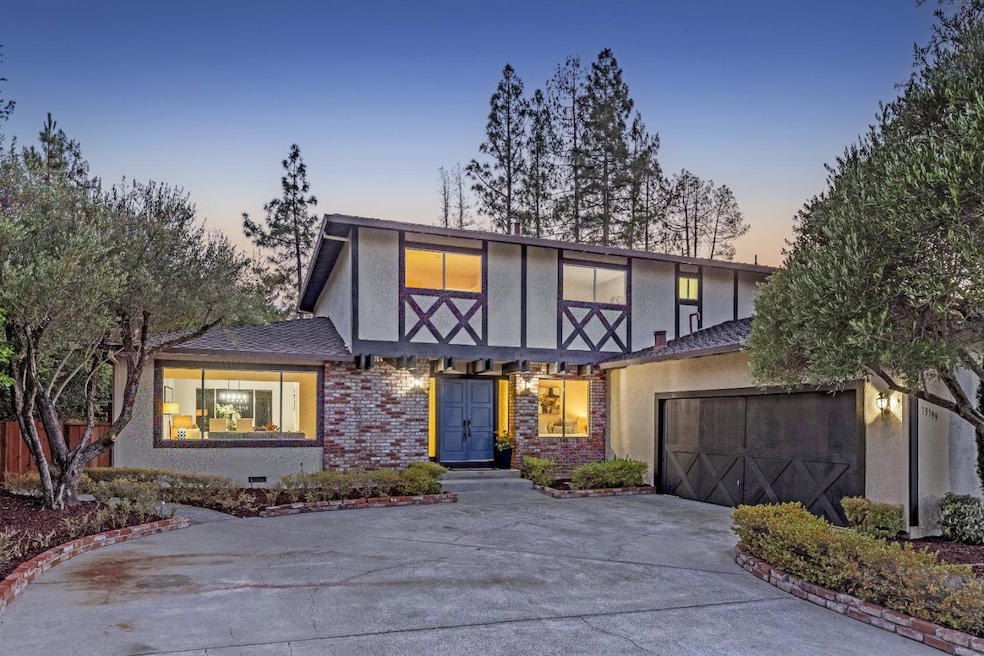13199 Paramount Dr Saratoga, CA 95070
Saratoga Foothills NeighborhoodEstimated payment $21,549/month
Highlights
- Vaulted Ceiling
- Wood Flooring
- Formal Dining Room
- Argonaut Elementary School Rated A
- Attic
- 2 Car Attached Garage
About This Home
WOW! MOVE IN AND ENJOY THIS INCREDIBLE 5BD/3BA, 2,738 SQ.FT. FAMILY HOME LOVINGLY OWNED AND CARED FOR, FOR SEVERAL DECADES! NEWLY BUILT IN 1971! THIS BEAUTY IS LOCATED IN ONE OF SARATOGA'S MOST PRESTIGIOUS NEIGHBORHOODS WITH MULTI-MULTI MILLION DOLLAR ESTATES AND AWARD WINNING SARATOGA SCHOOLS! THIS FABULOUS CUSTOM BUILT FAMILY HOME IS SITUATED ON AN OVER-SIZED 15,029 SQ.FT. LOT! WOW! WONDERFUL FLOOR-PLAN WITH A BEDROOM AND FULL BATHROOM DOWNSTAIRS! PERFECT FOR IN-LAWS, GUESTS OR AU-PAIRS! FORMAL DINING ROOM! SEPARATE FAMILY & LIVING ROOMS! SPACIOUS AND LUXURIOUS PRIMARY SUITE WITH WALK-IN CLOSET! COPPER PLUMBING! NEWER TOP OF THE LINE PRESIDENTIAL COMPOSITION ROOF! NEWLY FINISHED GLEAMING HARDWOOD FLOORS! CHEF'S DELIGHT KITCHEN WITH STUNNING VIEWS OF THE BACKYARD! NEW LIGHT FIXTURES, FRESH INTERIOR AND EXTERIOR PAINT! NEW CARPET! NEW FENCING AND GATE! TRULY, AN ENTERTAINER'S DREAM BACKYARD WITH HIGH VAULTED COVERED PATIO WITH LIGHTING, BAR AREA, BREATHTAKING WATERFALL FEATURE, RELAXING GAZEBO WITH SITTING AREA AND SO MUCH MORE! PLENTY OF ROOM FOR EXPANSION OR ADU! WALKING DISTANCE TO AWARD WINNING SARATOGA SCHOOLS, RESTAURANTS, STARBUCK'S, CVS, SAFEWAY AND SO MUCH MORE! LOCATION! LOCATION! LOCATION! AND SO MUCH MORE!!!
Home Details
Home Type
- Single Family
Est. Annual Taxes
- $2,981
Year Built
- Built in 1971
Lot Details
- 0.35 Acre Lot
- Zoning described as R112
Parking
- 2 Car Attached Garage
Home Design
- Composition Roof
- Concrete Perimeter Foundation
Interior Spaces
- 2,738 Sq Ft Home
- 2-Story Property
- Vaulted Ceiling
- Formal Entry
- Family Room with Fireplace
- Living Room with Fireplace
- Formal Dining Room
- Wood Flooring
- Eat-In Kitchen
- Laundry Room
- Attic
Bedrooms and Bathrooms
- 5 Bedrooms
- 3 Full Bathrooms
Utilities
- Forced Air Heating System
Listing and Financial Details
- Assessor Parcel Number 503-19-124
Map
Home Values in the Area
Average Home Value in this Area
Tax History
| Year | Tax Paid | Tax Assessment Tax Assessment Total Assessment is a certain percentage of the fair market value that is determined by local assessors to be the total taxable value of land and additions on the property. | Land | Improvement |
|---|---|---|---|---|
| 2025 | $2,981 | $4,692,000 | $4,080,000 | $612,000 |
| 2024 | $2,981 | $172,989 | $43,228 | $129,761 |
| 2023 | $2,924 | $169,598 | $42,381 | $127,217 |
| 2022 | $2,848 | $166,273 | $41,550 | $124,723 |
| 2021 | $2,778 | $163,014 | $40,736 | $122,278 |
| 2020 | $2,644 | $161,344 | $40,319 | $121,025 |
| 2019 | $2,557 | $158,181 | $39,529 | $118,652 |
| 2018 | $2,461 | $155,080 | $38,754 | $116,326 |
| 2017 | $2,415 | $152,041 | $37,995 | $114,046 |
| 2016 | $2,317 | $149,060 | $37,250 | $111,810 |
| 2015 | $2,250 | $146,822 | $36,691 | $110,131 |
| 2014 | $2,185 | $143,947 | $35,973 | $107,974 |
Property History
| Date | Event | Price | Change | Sq Ft Price |
|---|---|---|---|---|
| 09/17/2025 09/17/25 | Pending | -- | -- | -- |
| 09/12/2025 09/12/25 | For Sale | $3,998,000 | -- | $1,460 / Sq Ft |
Purchase History
| Date | Type | Sale Price | Title Company |
|---|---|---|---|
| Interfamily Deed Transfer | -- | None Available |
Source: MLSListings
MLS Number: ML82021472
APN: 503-19-124
- 20290 Argonaut Dr
- 20486 Pierce Rd
- 20211 Argonaut Dr
- 19921 Charters Ave
- 12790 Glen Arbor Ct
- 20460 Williams Ave
- 12391 Farr Ranch Ct
- 12416 Arroyo de Arguello
- 12637 Lido Way
- 19662 Via Grande Dr
- 14251 Paul Ave
- 14275 Saratoga Ave
- 12308 Crayside Ln
- 18396 Mill Ct
- 14333 Saratoga Ave Unit 11
- 14355 Saratoga Ave Unit B
- 20811 Norada Ct
- 14231 Juniper Ln
- 13010 Glen Brae Dr
- 20717 Meadow Oak Rd

