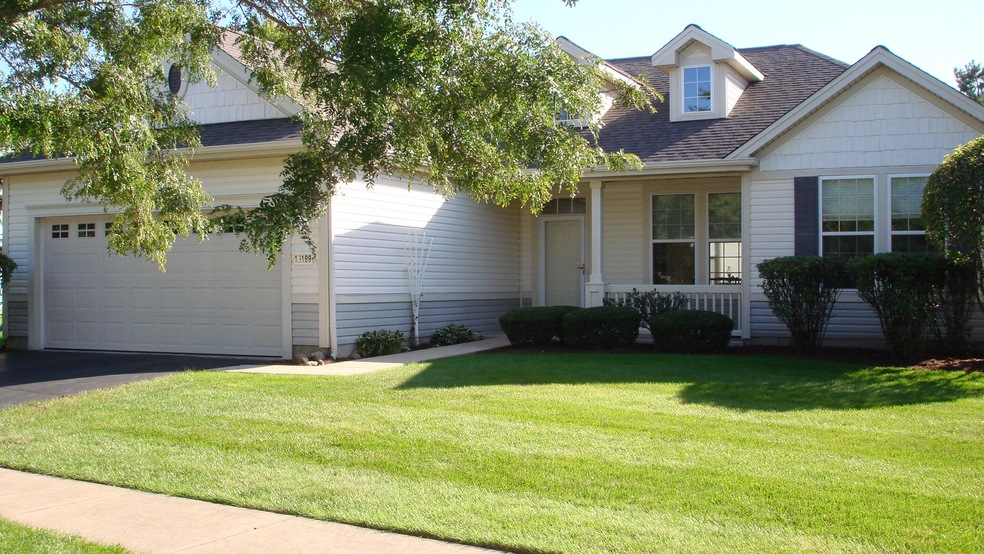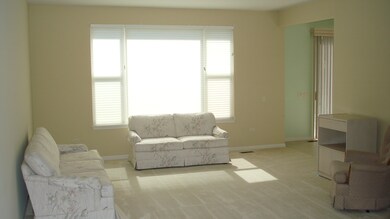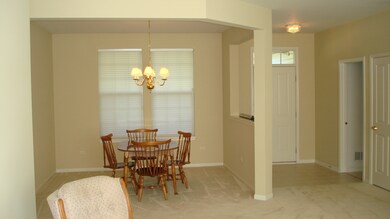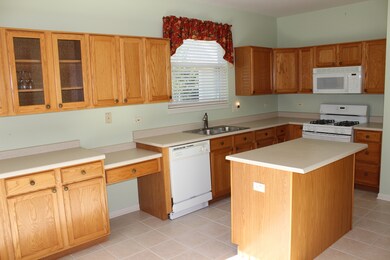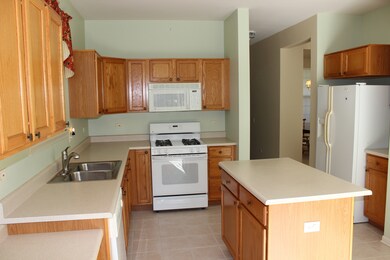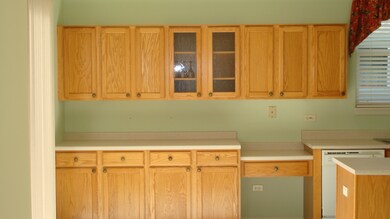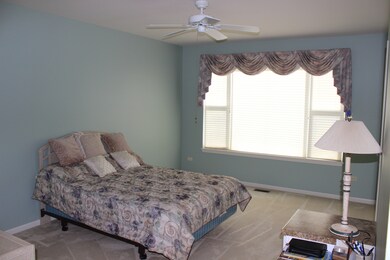
13199 Shirley Ln Huntley, IL 60142
Del Webbs Sun City NeighborhoodEstimated Value: $363,000 - $368,000
Highlights
- Senior Community
- Breakfast Room
- Porch
- Landscaped Professionally
- Skylights
- Attached Garage
About This Home
As of January 2020LOCATION, LOCATION, NICE QUIET STREET, BUT CLOSE TO ALL THE AMENITIES THAT DEL WEBB HAS TO OFFER. THIS MACKINAC MODEL WITH AN INVITING COVERED FRONT PORCH IS VACANT AND MOVE IN READY, WE BELIEVE THIS IS THE BEST MACKINAW VALUE IN DEL WEBB, DON'T TAKE OUR WORD FOR IT, COME SEE IT FOR YOURSELF. ALL THE INTERIOR FLOORING HAS BEEN PROFESSIONALLY CLEANED ALONG WITH LOTS OF FRESH PAINT. KITCHEN OFFERS ADDITIONAL CABINETRY, MASTER HAS A BUILT-IN DESK AREA AND A HUGE EXPANDED WIC WITH ADDITIONAL CABINETRY. SKYLIGHT SOLAR TUBE BRIGHTENS UP THE LAUNDRY ROOM. THE OUTSIDE HAS BEEN PROFESSIONALLY LANDSCAPED AND BOAST A PAVER PATIO AND SPRINKLER SYSTEM. NEWER ROOF, NEWER FURNACE, BRAND NEW GARAGE DOOR, NEWER OPENER AS WELL, SAFETY REINFORCED FRONT DOOR FOR ADDED SECURITY. ALL APPLIANCES STAY AS WELL AS THE HUNTER-DOUGLAS WINDOW TREATMENTS.
Home Details
Home Type
- Single Family
Est. Annual Taxes
- $5,784
Year Built
- 1999
Lot Details
- Landscaped Professionally
HOA Fees
- $127 per month
Parking
- Attached Garage
- Parking Available
- Driveway
- Off-Street Parking
- Parking Included in Price
- Garage Is Owned
Home Design
- Slab Foundation
- Asphalt Shingled Roof
- Vinyl Siding
Interior Spaces
- Skylights
- Breakfast Room
Kitchen
- Oven or Range
- Microwave
- Dishwasher
- Kitchen Island
- Disposal
Bedrooms and Bathrooms
- Walk-In Closet
- Primary Bathroom is a Full Bathroom
- Bathroom on Main Level
- Garden Bath
- Separate Shower
Laundry
- Laundry on main level
- Dryer
- Washer
Outdoor Features
- Patio
- Porch
Utilities
- Forced Air Heating and Cooling System
- Heating System Uses Gas
Community Details
- Senior Community
Listing and Financial Details
- Senior Tax Exemptions
- Homeowner Tax Exemptions
Ownership History
Purchase Details
Purchase Details
Home Financials for this Owner
Home Financials are based on the most recent Mortgage that was taken out on this home.Purchase Details
Similar Homes in Huntley, IL
Home Values in the Area
Average Home Value in this Area
Purchase History
| Date | Buyer | Sale Price | Title Company |
|---|---|---|---|
| Lange Gloria A | -- | None Listed On Document | |
| Lange Gloria A | $251,000 | First American Title | |
| Homuth Marguerite T | $11,500 | -- |
Property History
| Date | Event | Price | Change | Sq Ft Price |
|---|---|---|---|---|
| 01/09/2020 01/09/20 | Sold | $251,000 | -4.9% | $152 / Sq Ft |
| 12/18/2019 12/18/19 | Pending | -- | -- | -- |
| 11/30/2019 11/30/19 | Price Changed | $263,900 | -1.1% | $160 / Sq Ft |
| 11/02/2019 11/02/19 | Price Changed | $266,900 | -1.1% | $162 / Sq Ft |
| 09/24/2019 09/24/19 | For Sale | $269,900 | -- | $164 / Sq Ft |
Tax History Compared to Growth
Tax History
| Year | Tax Paid | Tax Assessment Tax Assessment Total Assessment is a certain percentage of the fair market value that is determined by local assessors to be the total taxable value of land and additions on the property. | Land | Improvement |
|---|---|---|---|---|
| 2023 | $5,784 | $92,017 | $31,849 | $60,168 |
| 2022 | $6,453 | $84,840 | $29,365 | $55,475 |
| 2021 | $7,250 | $87,592 | $27,619 | $59,973 |
| 2020 | $6,251 | $85,356 | $26,914 | $58,442 |
| 2019 | $5,897 | $81,924 | $25,832 | $56,092 |
| 2018 | $5,590 | $76,021 | $24,244 | $51,777 |
| 2017 | $5,183 | $72,394 | $23,087 | $49,307 |
| 2016 | $4,606 | $68,920 | $21,979 | $46,941 |
| 2015 | -- | $65,092 | $20,758 | $44,334 |
| 2014 | -- | $58,855 | $20,758 | $38,097 |
| 2013 | -- | $59,934 | $21,139 | $38,795 |
Agents Affiliated with this Home
-
Craig Pleva

Seller's Agent in 2020
Craig Pleva
RE/MAX
(815) 236-0639
13 Total Sales
-
Justina Draper

Buyer's Agent in 2020
Justina Draper
Keller Williams Success Realty
(224) 760-0389
1 in this area
127 Total Sales
Map
Source: Midwest Real Estate Data (MRED)
MLS Number: MRD10529032
APN: 02-06-478-004
- 13004 Illinois Dr
- 13451 Abbington Dr
- 13013 Pennsylvania Ave
- 13063 Dearborn Trail
- 13536 Westridge Ct
- 13439 Michigan Ave Unit 1
- 13663 Whittingham Ln
- 13370 Red Alder Ave
- 12868 Farm Hill Dr
- 0 Farm Hill Dr
- 12617 Mulberry Ct
- 12984 Stone Creek Ct
- 13881 Traverse Ct
- 12669 Cold Springs Dr
- 12421 Black Oak Trail
- 12238 Spring Creek Dr
- 12433 Foxtail Ln
- 12609 Oak Grove Dr
- 12183 Wildflower Ln
- 12422 Wedgemere Dr
- 13199 Shirley Ln
- 13209 Shirley Ln
- 13189 Shirley Ln
- 13179 Shirley Ln
- 13211 Shirley Ln
- 13184 Shirley Ln
- 13169 Shirley Ln
- 13174 Shirley Ln
- 13195 Drendel Rd
- 13159 Shirley Ln
- 13213 Shirley Ln
- 13164 Shirley Ln
- 13149 Shirley Ln
- 13165 Drendel Rd
- 13144 Shirley Ln
- 13139 Shirley Ln
- 13145 Drendel Rd
- 13129 Shirley Ln
- 13134 Shirley Ln
- 13135 Drendel Rd
