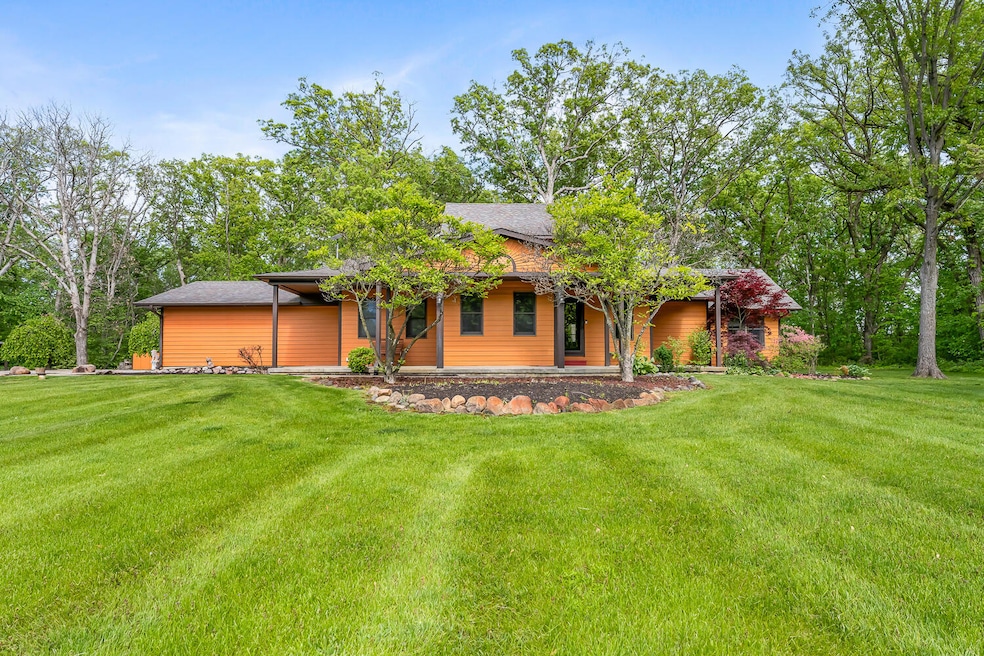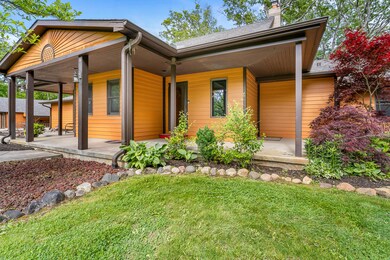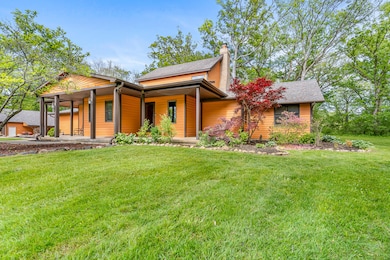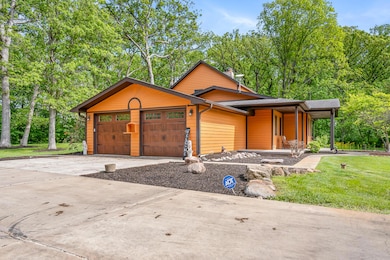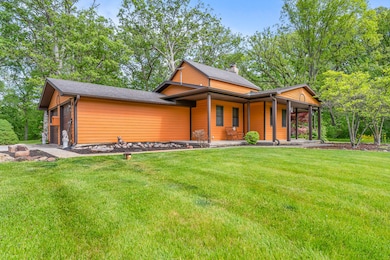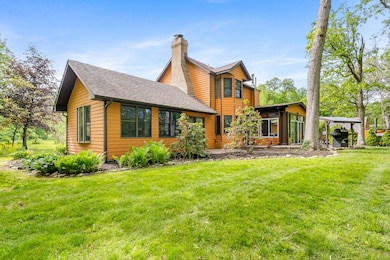13199 W 169th Ave Lowell, IN 46356
West Creek NeighborhoodEstimated payment $3,895/month
Highlights
- Views of Trees
- 4.89 Acre Lot
- Wood Flooring
- Lowell Senior High School Rated 9+
- Wooded Lot
- 3 Fireplaces
About This Home
Quiet seclusion at it's best. Let your senses unwind, in this park-like setting, at the end of a private road. Formal dining area with custom hardwood floors and trim with a two- sided all masonry fireplace, which is shared by the living room and dining room, can be seen from the kitchen as well. The sunken living room has ample window space for natural lighting. There is an adjoining office space just off the living room. The upstairs master suite, with fireplace and custom hardwood floors and accents, is accompanied by an on suite master bath with a heated ceramic tile floor and a walk in closet. Main floor laundry. Large three seasons room with lots of room for relaxing and enjoying the wonders of the woodlands, wildlife and open space. Basement is 3/4 finished with wet bar, fireplace and ceramic 3/4 bath with shower. Attached 2 car garage, plus an exterior matching 30 by 40 heated garage/hobby shop complete with covered awnings on three sides. Exterior wood burning heat system in addition to the natural gas forced air heat. Whole house Generac natural gas generator for back up electrical supply. Close enough to shopping and parks to be convenient for those short hops into town amenities. Beautiful setting on 4.893 secluded acres. Must see to appreciate, schedule your visit today.
Home Details
Home Type
- Single Family
Est. Annual Taxes
- $3,694
Year Built
- Built in 1989
Lot Details
- 4.89 Acre Lot
- Landscaped
- Wooded Lot
Parking
- 2 Car Garage
- Garage Door Opener
Property Views
- Trees
- Meadow
- Rural
Interior Spaces
- 2-Story Property
- 3 Fireplaces
- Wood Burning Fireplace
- Home Office
- Fire and Smoke Detector
- Basement
Kitchen
- Gas Range
- Range Hood
- Dishwasher
Flooring
- Wood
- Carpet
Bedrooms and Bathrooms
- 3 Bedrooms
Laundry
- Laundry Room
- Laundry on main level
- Dryer
Outdoor Features
- Enclosed Patio or Porch
- Outdoor Storage
Schools
- Lake Prairie Elementary School
- Lowell Middle School
- Lowell Senior High School
Utilities
- Forced Air Heating and Cooling System
- Well
Community Details
- No Home Owners Association
- Hickory Lake Estates Subdivision
Listing and Financial Details
- Assessor Parcel Number 451918400012000037
Map
Home Values in the Area
Average Home Value in this Area
Tax History
| Year | Tax Paid | Tax Assessment Tax Assessment Total Assessment is a certain percentage of the fair market value that is determined by local assessors to be the total taxable value of land and additions on the property. | Land | Improvement |
|---|---|---|---|---|
| 2024 | $3,915 | $402,700 | $118,400 | $284,300 |
| 2023 | $4,140 | $400,200 | $118,400 | $281,800 |
| 2022 | $4,140 | $389,300 | $118,400 | $270,900 |
| 2021 | $3,022 | $314,700 | $63,300 | $251,400 |
| 2020 | $2,761 | $298,400 | $63,300 | $235,100 |
| 2019 | $2,809 | $288,300 | $63,300 | $225,000 |
| 2018 | $2,740 | $281,300 | $63,300 | $218,000 |
| 2017 | $2,692 | $259,600 | $63,400 | $196,200 |
| 2016 | $2,557 | $253,500 | $63,400 | $190,100 |
| 2014 | $2,467 | $248,100 | $63,400 | $184,700 |
| 2013 | $2,583 | $248,200 | $63,400 | $184,800 |
Property History
| Date | Event | Price | List to Sale | Price per Sq Ft |
|---|---|---|---|---|
| 10/04/2025 10/04/25 | Price Changed | $684,000 | -0.7% | $210 / Sq Ft |
| 09/03/2025 09/03/25 | Price Changed | $689,000 | -1.4% | $211 / Sq Ft |
| 08/15/2025 08/15/25 | For Sale | $699,000 | 0.0% | $214 / Sq Ft |
| 08/03/2025 08/03/25 | Pending | -- | -- | -- |
| 07/21/2025 07/21/25 | For Sale | $699,000 | 0.0% | $214 / Sq Ft |
| 07/08/2025 07/08/25 | Pending | -- | -- | -- |
| 05/07/2025 05/07/25 | For Sale | $699,000 | -- | $214 / Sq Ft |
Source: Northwest Indiana Association of REALTORS®
MLS Number: 821127
APN: 45-19-18-400-012.000-037
- 12610 W 162nd Ave
- 12312 W 157th Ave
- 15507 Magoun St Unit 10
- 14299 W 153rd Ln
- 16280 Parrish Ave
- 12750 W 151st Ave
- 615 Debra Kay Dr
- 872 Valley View Dr
- 688 Village Pkwy
- The Morgan Plan at Sierra Ridge
- The Brianna Lynn Plan at Sierra Ridge
- The Bristol Plan at Sierra Ridge
- The Olivia Plan at Sierra Ridge
- The Kinkaid Plan at Sierra Ridge
- The Ashley Plan at Sierra Ridge
- The Emma Grace Plan at Sierra Ridge
- The Lindsay Marie Plan at Sierra Ridge
- The Hannah Plan at Sierra Ridge
- 8772 Potomac Way
- 17215 Adams Dr
- 15605 W 185th Ave
- 521 Cottage Grove St
- 10141 W 146th Ave
- 13876 Nantucket Dr
- 5512 Vasa Terrace
- 10508 W 129th Ave
- 12710 Magoun St
- 13336 Fulton St Unit B
- 13242 E Lakeshore Dr Unit 101C
- 8000 Lake Shore Dr Unit 5
- 13364 W 118th Place
- 642 Melrose Ln Unit 3
- 631 Elm
- 3908 W 127th Place
- 10729 Violette Way
- 10731 Violette Way
- 26835 S Linden Ln
- 1042 W Goodenow Rd Unit 2
- 930 Cypress Point Dr
- 326 S West St
