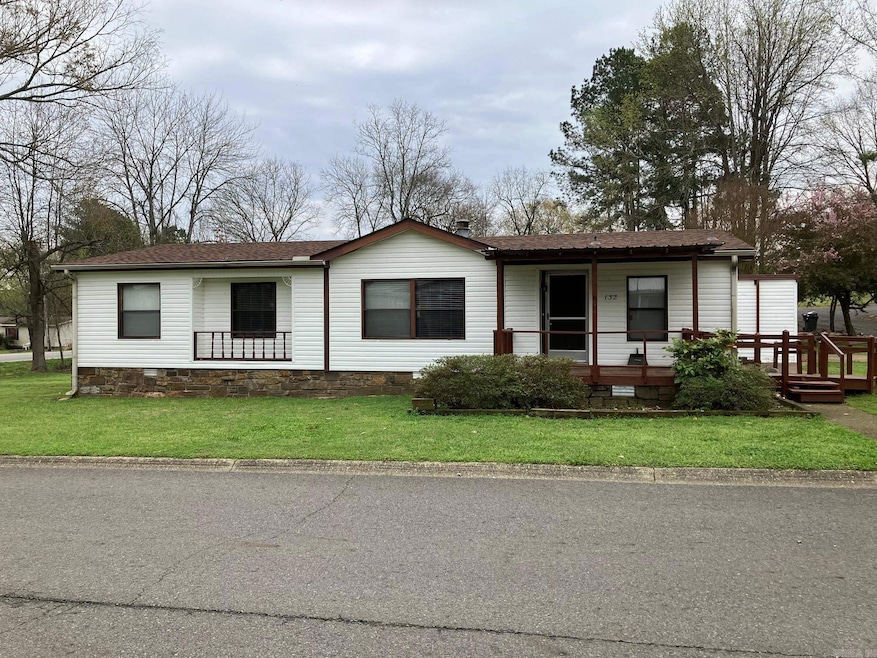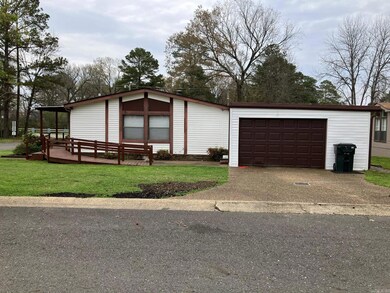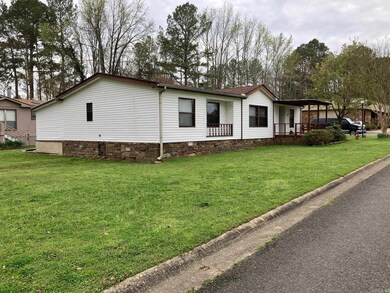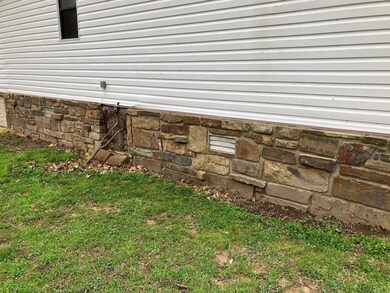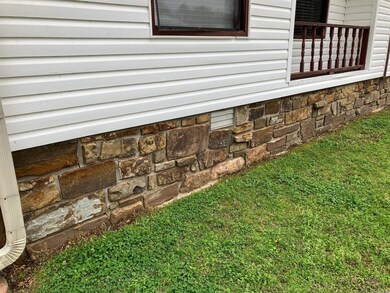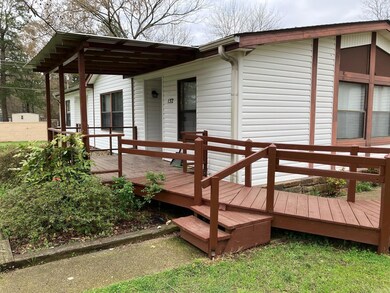
132 Amy Dr Hot Springs, AR 71913
Lake Hamilton NeighborhoodHighlights
- Clubhouse
- Traditional Architecture
- Corner Lot
- Lakeside Primary School Rated A-
- Separate Formal Living Room
- Screened Porch
About This Home
As of April 2025Here is your chance to buy a home in Southwood. 55+ addition home is near the clubhouse and swimming pool. New floors, new roof 2023, newer HVAC. Garage has a workshop and storage area. Front porch and master bathroom are handicap accessible. Screened back porch and fenced dog run. New washer and dryer convey. 1 bath has new sink, toilet, and shower. There is plenty of new flooring to finish the floor in one bathroom. Huge wood-burning fireplace accents the living room. Room added to MH is a home office or could be a 4th bedroom. Beautiful landscaping with rock foundation around the home. With a little paint and TLC this could be your dream home. Great 55+ neighborhood with low monthly HOA fee near shopping, restaurants, and entertainment. If this sounds like what you are looking for, set up an appointment to view. At this price, it won't be on the market long.
Property Details
Home Type
- Manufactured Home
Est. Annual Taxes
- $448
Year Built
- Built in 1985
Lot Details
- 7,841 Sq Ft Lot
- Dog Run
- Partially Fenced Property
- Landscaped
- Corner Lot
- Level Lot
HOA Fees
- $45 Monthly HOA Fees
Home Design
- Traditional Architecture
- Brick Exterior Construction
- Permanent Foundation
- Architectural Shingle Roof
- Metal Siding
Interior Spaces
- 1,656 Sq Ft Home
- 1-Story Property
- Paneling
- Ceiling Fan
- Wood Burning Fireplace
- Window Treatments
- Separate Formal Living Room
- Formal Dining Room
- Home Office
- Workshop
- Screened Porch
- Laminate Flooring
- Crawl Space
- Washer Hookup
Kitchen
- Breakfast Bar
- Electric Range
- Stove
- Microwave
- Dishwasher
Bedrooms and Bathrooms
- 3 Bedrooms
- Walk-In Closet
- 2 Full Bathrooms
- Walk-in Shower
Parking
- 1 Car Garage
- Automatic Garage Door Opener
Accessible Home Design
- Wheelchair Access
- Handicap Accessible
Mobile Home
- Manufactured Home
Utilities
- Central Heating and Cooling System
- Electric Water Heater
Community Details
Overview
- Other Mandatory Fees
- On-Site Maintenance
Amenities
- Clubhouse
Recreation
- Community Pool
Similar Homes in the area
Home Values in the Area
Average Home Value in this Area
Property History
| Date | Event | Price | Change | Sq Ft Price |
|---|---|---|---|---|
| 06/09/2025 06/09/25 | For Sale | $125,000 | +13.6% | $75 / Sq Ft |
| 04/17/2025 04/17/25 | Sold | $110,000 | -8.3% | $66 / Sq Ft |
| 03/20/2025 03/20/25 | Pending | -- | -- | -- |
| 10/15/2024 10/15/24 | For Sale | $120,000 | +605.9% | $72 / Sq Ft |
| 08/24/2016 08/24/16 | Sold | $17,000 | 0.0% | $12 / Sq Ft |
| 08/24/2016 08/24/16 | Sold | $17,000 | -43.3% | $12 / Sq Ft |
| 08/02/2016 08/02/16 | Pending | -- | -- | -- |
| 07/25/2016 07/25/16 | Pending | -- | -- | -- |
| 05/11/2016 05/11/16 | For Sale | $30,000 | -- | $21 / Sq Ft |
Tax History Compared to Growth
Agents Affiliated with this Home
-
Robert Shannon

Seller's Agent in 2025
Robert Shannon
Hot Springs Realty
(501) 318-7571
5 in this area
91 Total Sales
-
Lacy Mayfield
L
Seller's Agent in 2025
Lacy Mayfield
Hot Springs Realty
(501) 615-4452
1 in this area
13 Total Sales
-
Donna Keese Shannon

Seller Co-Listing Agent in 2025
Donna Keese Shannon
Hot Springs Realty
(501) 318-7572
6 in this area
67 Total Sales
-
Tom Shelton
T
Seller's Agent in 2016
Tom Shelton
Trademark Real Estate, Inc.
(501) 622-8332
59 Total Sales
Map
Source: Cooperative Arkansas REALTORS® MLS
MLS Number: 25008552
- 120 Amy Dr
- 1.52 Hwy 290
- 2.92 Hwy 290
- 113 Brittany Dr
- 1.40 Hwy 290
- 109 Brittany Dr
- 6040 Central Ave
- 117 Brooke Moor Trail
- 127 Brooke Moor Trail
- 420 Hwy 290
- 115 Mount Carmel Rd
- 115 Mt Carmel Unit D-1
- 380 Long Beach Dr
- 520 Hwy 290
- 293 Long Beach Point
- 168 Valley Woods Trail
- 215 Long Beach Dr
- 5703 Central Ave
