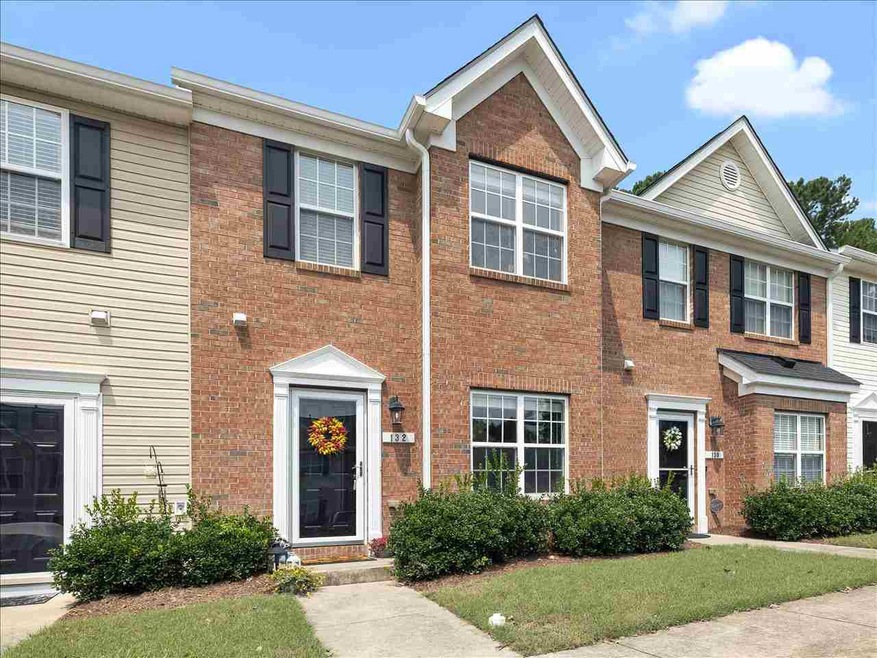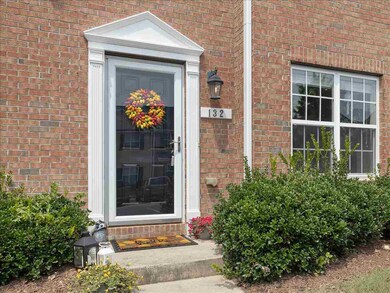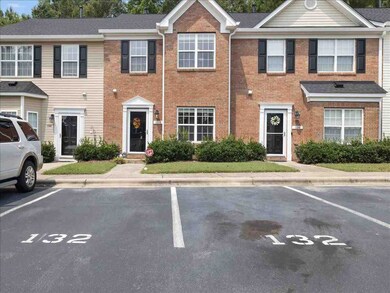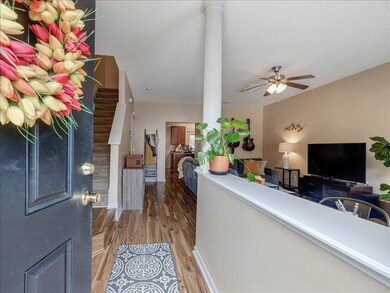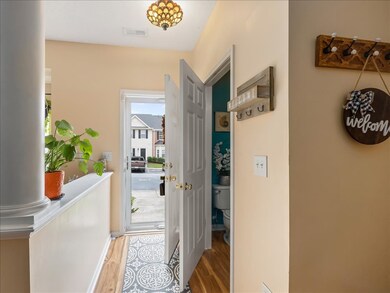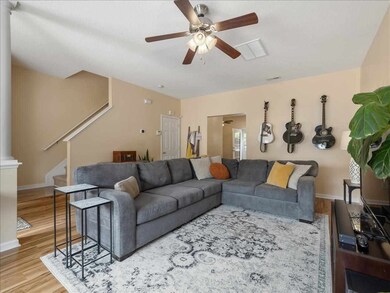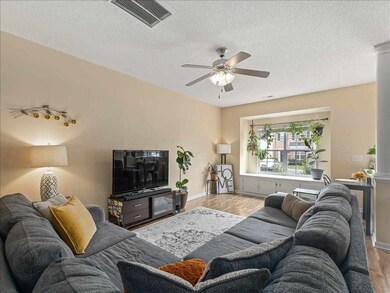
Estimated Value: $312,000 - $362,000
Highlights
- Traditional Architecture
- Wood Flooring
- Porch
- Apex Elementary Rated A-
- Fenced Yard
- Separate Shower in Primary Bathroom
About This Home
As of August 2021Beautiful brick front townhome in SUPERB Apex location; close to schools, Downtown Apex, Beaver Creek shopping/dining w/ easy commute to RTP. Updates include: Roof-2021, AC-2018, Furnace-2019,Water Heater-2017 w/ new expansion tank-2018. Low maintenance, attractive wood laminate floors throughout main floor-2018. Enjoy 2 designated parking spots w/ guest parking avail, fenced in private patio & the lovely community playground/gazebo. This charming community in the heart of Apex is a MUST SEE. Won't last!
Last Agent to Sell the Property
Lana Perkins
EXP Realty LLC License #293094 Listed on: 07/21/2021

Townhouse Details
Home Type
- Townhome
Year Built
- Built in 2005
Lot Details
- 1,307 Sq Ft Lot
- Lot Dimensions are 20x65x20x65
- Fenced Yard
HOA Fees
- $124 Monthly HOA Fees
Home Design
- Traditional Architecture
- Brick Exterior Construction
- Slab Foundation
Interior Spaces
- 1,504 Sq Ft Home
- 2-Story Property
- Entrance Foyer
- Family Room
- Combination Kitchen and Dining Room
- Utility Room
- Laundry on main level
- Pull Down Stairs to Attic
Kitchen
- Electric Range
- Dishwasher
Flooring
- Wood
- Carpet
- Laminate
Bedrooms and Bathrooms
- 3 Bedrooms
- Walk-In Closet
- Separate Shower in Primary Bathroom
- Soaking Tub
- Walk-in Shower
Parking
- Parking Lot
- Assigned Parking
Accessible Home Design
- Accessible Washer and Dryer
Outdoor Features
- Patio
- Porch
Schools
- Apex Friendship Elementary School
- Apex Middle School
- Apex Friendship High School
Utilities
- Central Air
- Heating System Uses Natural Gas
Community Details
Overview
- Towne Properties Association, Phone Number (919) 878-8787
- Bradley Terrace Subdivision
Recreation
- Community Playground
Ownership History
Purchase Details
Purchase Details
Home Financials for this Owner
Home Financials are based on the most recent Mortgage that was taken out on this home.Purchase Details
Home Financials for this Owner
Home Financials are based on the most recent Mortgage that was taken out on this home.Purchase Details
Purchase Details
Home Financials for this Owner
Home Financials are based on the most recent Mortgage that was taken out on this home.Purchase Details
Similar Homes in Apex, NC
Home Values in the Area
Average Home Value in this Area
Purchase History
| Date | Buyer | Sale Price | Title Company |
|---|---|---|---|
| 132 Anterbury Drive Trust | -- | None Listed On Document | |
| Dass Yaranama Venkata Ramana | $300,000 | None Available | |
| Hall Shawn Robett | $200,000 | None Available | |
| Reed | $126,500 | -- | |
| Privette Amy | $117,000 | -- | |
| The New Fortis Corp | $98,000 | -- |
Mortgage History
| Date | Status | Borrower | Loan Amount |
|---|---|---|---|
| Previous Owner | Dass Yaranama Venkata Ramana | $224,000 | |
| Previous Owner | Hall Shawn Robert | $199,525 | |
| Previous Owner | Hall Shawn Robett | $200,000 | |
| Previous Owner | Jacob Reed | $1,270,000 | |
| Previous Owner | Privette Amy | $112,150 | |
| Previous Owner | Privette Amy | $114,700 |
Property History
| Date | Event | Price | Change | Sq Ft Price |
|---|---|---|---|---|
| 12/15/2023 12/15/23 | Off Market | $300,000 | -- | -- |
| 08/27/2021 08/27/21 | Sold | $300,000 | +20.0% | $199 / Sq Ft |
| 07/23/2021 07/23/21 | Pending | -- | -- | -- |
| 07/23/2021 07/23/21 | For Sale | $250,000 | -- | $166 / Sq Ft |
Tax History Compared to Growth
Tax History
| Year | Tax Paid | Tax Assessment Tax Assessment Total Assessment is a certain percentage of the fair market value that is determined by local assessors to be the total taxable value of land and additions on the property. | Land | Improvement |
|---|---|---|---|---|
| 2024 | $2,762 | $321,291 | $100,000 | $221,291 |
| 2023 | $2,163 | $195,340 | $45,000 | $150,340 |
| 2022 | $2,031 | $195,340 | $45,000 | $150,340 |
| 2021 | $1,954 | $195,340 | $45,000 | $150,340 |
| 2020 | $1,934 | $195,340 | $45,000 | $150,340 |
| 2019 | $1,602 | $139,263 | $32,000 | $107,263 |
| 2018 | $1,509 | $139,263 | $32,000 | $107,263 |
| 2017 | $1,406 | $139,263 | $32,000 | $107,263 |
| 2016 | $1,385 | $139,263 | $32,000 | $107,263 |
| 2015 | $1,344 | $131,770 | $29,000 | $102,770 |
| 2014 | -- | $131,770 | $29,000 | $102,770 |
Agents Affiliated with this Home
-

Seller's Agent in 2021
Lana Perkins
EXP Realty LLC
(919) 378-1327
3 in this area
20 Total Sales
-
Diane Donnelly

Buyer's Agent in 2021
Diane Donnelly
RE/MAX United
(919) 740-6518
6 in this area
105 Total Sales
Map
Source: Doorify MLS
MLS Number: 2397022
APN: 0741.09-25-0298-000
- 116 Anterbury Dr
- 345 Anterbury Dr
- 361 Anterbury Dr
- 1458 Wragby Ln
- 1429 Wragby Ln
- 1577 Tice Hurst Ln
- 1939 Mostyn Ln
- 1701 Bodwin Ln
- 1403 Chipping Dr
- 2008 Stanwood Dr
- 1614 Brussels Dr
- 1023 Irongate Dr
- 0 James St Unit 10076799
- 204 Sugarland Dr
- 1466 Salem Creek Dr
- 1840 Flint Valley Ln
- 109 Perry Farms Dr
- 1104 Barrow Nook Ct
- 211 Milky Way Dr
- 206 Justice Heights St
- 132 Anterbury Dr
- 130 Anterbury Dr
- 134 Anterbury Dr
- 128 Anterbury Dr
- 138 Anterbury Dr
- 140 Anterbury Dr
- 124 Anterbury Dr
- 142 Anterbury Dr
- 122 Anterbury Dr
- 144 Anterbury Dr
- 120 Anterbury Dr
- 133 Anterbury Dr
- 135 Anterbury Dr
- 131 Anterbury Dr
- 146 Anterbury Dr
- 137 Anterbury Dr
- 118 Anterbury Dr
- 121 Anterbury Dr
- 148 Anterbury Dr
- 119 Anterbury Dr
