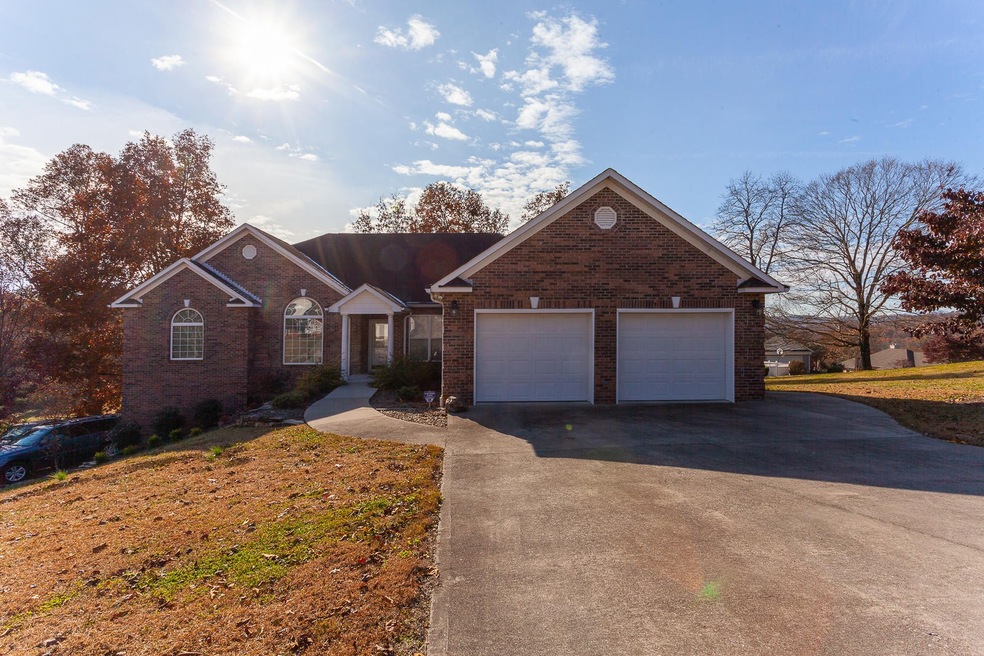132 Apple Tree Dr Clinton, TN 37716
South Clinton NeighborhoodEstimated Value: $623,000 - $671,353
Highlights
- Mountain View
- Traditional Architecture
- Main Floor Primary Bedroom
- Deck
- Wood Flooring
- 1 Fireplace
About This Home
As of February 2020Beautiful basement rancher 3 bedroom 3 bath 2 car garage ( no steps) on main plus lower level one car garage. Sold ''AS IS'' Very open with 9 foot ceilings and vaulted ceilings on the main level. Kitchen with gas range, island bar, and bay window open to the vaulted great room with corner fireplace. Beautiful hardwood floors on main except for tile in kitchen and baths. Detailed crown mold. Formal dining room with trey ceiling. Formal living room. Master bedroom 13.3x17.4 with a trey ceiling and two walk in closets. Master bath with dual sinks, whirlpool tub, and separate shower. Split bedrooms. Bedroom 2 and 3 are a very generous size. Great sunroom 9.9 x 33.5 overlooking private mature landscaped back yard. Deck off the sunroom. Laundry room with utility sink. Additional loving quarters on the lower level. Lower level range, sink, and refrigerator. Huge family room, plus 17.98 x 19.8 room, full bath, great storage plus the one car garage. Central vacuum. Close to Melton Hill Lake and convenient to Oak Ridge, West Knoxville, and Pellissippi Parkway. Architecturally restricted neighborhood with quality homes through out.
Home Details
Home Type
- Single Family
Est. Annual Taxes
- $2,454
Year Built
- Built in 2000
Lot Details
- 0.58 Acre Lot
- Level Lot
Parking
- 1 Car Attached Garage
- Garage Door Opener
Home Design
- Traditional Architecture
- Brick Exterior Construction
- Vinyl Siding
Interior Spaces
- Property has 2 Levels
- 1 Fireplace
- Separate Formal Living Room
- Mountain Views
- Washer and Electric Dryer Hookup
- Finished Basement
Kitchen
- Dishwasher
- Disposal
Flooring
- Wood
- Carpet
- Tile
- Vinyl
Bedrooms and Bathrooms
- 4 Bedrooms
- Primary Bedroom on Main
- Walk-In Closet
- 3 Full Bathrooms
Home Security
- Home Security System
- Fire and Smoke Detector
Outdoor Features
- Deck
- Patio
Utilities
- Central Heating and Cooling System
- Cable TV Available
Community Details
- S D Hale Subdivision
Listing and Financial Details
- Assessor Parcel Number 095L B 00100 000
Ownership History
Purchase Details
Home Financials for this Owner
Home Financials are based on the most recent Mortgage that was taken out on this home.Purchase Details
Home Financials for this Owner
Home Financials are based on the most recent Mortgage that was taken out on this home.Purchase Details
Purchase Details
Home Values in the Area
Average Home Value in this Area
Purchase History
| Date | Buyer | Sale Price | Title Company |
|---|---|---|---|
| Spears Gary S | $360,000 | None Available | |
| Mcafee Wallace J | $375,000 | -- | |
| Davidson Thomas W | $279,000 | -- | |
| Higdon Charles P | $40,000 | -- |
Mortgage History
| Date | Status | Borrower | Loan Amount |
|---|---|---|---|
| Previous Owner | Higdon Charles P | $300,000 |
Property History
| Date | Event | Price | List to Sale | Price per Sq Ft |
|---|---|---|---|---|
| 02/27/2020 02/27/20 | Sold | $360,000 | -7.7% | $81 / Sq Ft |
| 02/11/2020 02/11/20 | Pending | -- | -- | -- |
| 11/12/2019 11/12/19 | For Sale | $389,900 | -- | $88 / Sq Ft |
Tax History Compared to Growth
Tax History
| Year | Tax Paid | Tax Assessment Tax Assessment Total Assessment is a certain percentage of the fair market value that is determined by local assessors to be the total taxable value of land and additions on the property. | Land | Improvement |
|---|---|---|---|---|
| 2024 | $2,440 | $92,800 | $8,750 | $84,050 |
| 2023 | $2,440 | $92,800 | $0 | $0 |
| 2022 | $2,440 | $92,800 | $8,750 | $84,050 |
| 2021 | $2,440 | $92,800 | $8,750 | $84,050 |
| 2020 | $2,369 | $92,800 | $8,750 | $84,050 |
| 2019 | $2,454 | $84,900 | $8,750 | $76,150 |
| 2018 | $2,369 | $84,900 | $8,750 | $76,150 |
| 2017 | $2,369 | $84,900 | $8,750 | $76,150 |
| 2016 | $2,369 | $84,900 | $8,750 | $76,150 |
| 2015 | -- | $84,900 | $8,750 | $76,150 |
| 2014 | -- | $84,900 | $8,750 | $76,150 |
| 2013 | -- | $96,850 | $0 | $0 |
Map
Source: Realtracs
MLS Number: 2848351
APN: 095L-B-001.00
- 101 Blossom Ln
- Lot 5 St James Ln
- 39 Apple Tree Dr
- Lot 6 St James Ln
- 0 Saint James Ln Unit 1313852
- 0 St James Ln Unit 1303175
- 3341 W Wolf Valley Rd
- 372 Walnut Valley Rd
- 3275 W Wolf Valley Rd
- 321 Walnut Valley Rd
- 780 Old Emory Rd
- 3225 W Wolf Valley Rd
- 45 Riverside Dr
- 17 Raintree Place
- 110 Courtland Ln
- 329 Centennial Bluff Blvd
- 120 West Ln
- 0 Rivers Run Blvd
- 75 Rolling Links Blvd
- 10 Rockingham Ln
- 128 Apple Tree Dr
- 138 Apple Tree Dr
- 124 Apple Tree Dr
- 135 Apple Tree Dr
- 131 Apple Tree Dr
- 53 Blossom Ln
- 120 Apple Tree Dr
- 144 Apple Tree Dr
- 125 Apple Tree Dr
- 0 Granny Smith Ln
- Lot 21 St
- 108 Blossom Ln
- Lot 15 St
- 121 Apple Tree Dr
- 105 Blossom Ln
- 148 Apple Tree Dr
- Lot 20 St
- 116 Apple Tree Dr
- Lot 16 St
- 0 Apple Tree Dr






