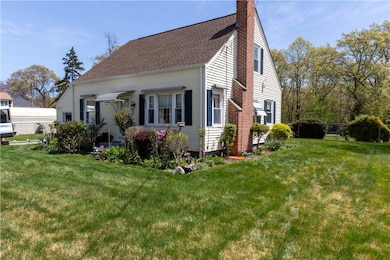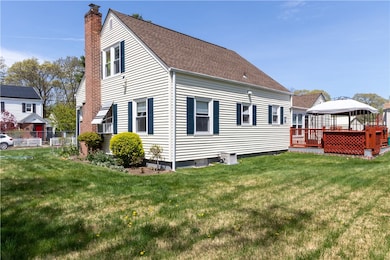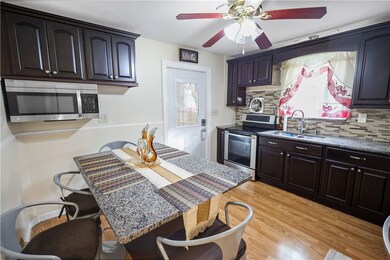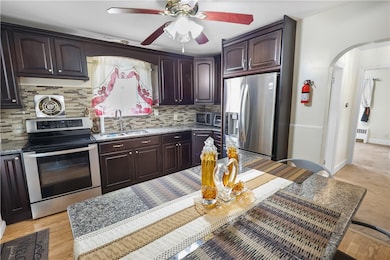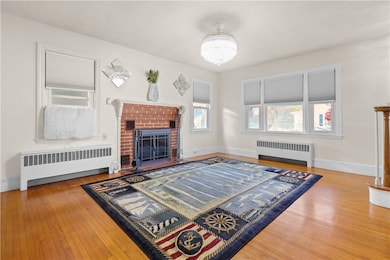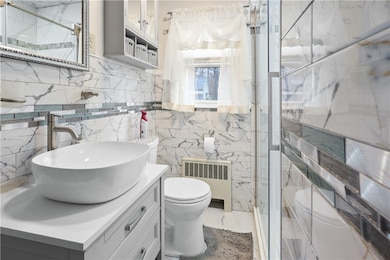132 Bakers Creek Rd Warwick, RI 02886
Nausauket NeighborhoodEstimated payment $2,780/month
Highlights
- Marina
- Cape Cod Architecture
- Wood Flooring
- Golf Course Community
- Deck
- Tennis Courts
About This Home
Versatile 4-Bedroom Home in Warwick Perfect for Multi-Generational Living and Expanding Families Welcome to 132 Bakers Creek Rd a thoughtfully designed home that offers exceptional flexibility and space for your evolving needs. Whether you're welcoming children home from college, caring for aging parents, or need extra rooms for hobbies, work, or guest accommodations, this home's bonus rooms are a must-see. The interior features a functional and adaptable layout, with distinct living zones that promote both shared connection and private retreat. The highlight is the spacious bonus rooms ideal for a home office, playroom, guest suite, or additional bedrooms giving your family the space to grow comfortably. A cozy breezeway creates a warm transition between indoor and outdoor living, leading to a generous deck perfect for morning coffee, entertaining friends, or relaxing after a busy day. Additional amenities include an attached garage and carport for ample parking and storage, along with a 6,400 sq ft lot (Parcel 368-0075-0000) that includes a shed, offering even more space and future potential. Situated in a quiet, established Nausauket neighborhood, this home is just minutes from local parks, shopping, dining, and major highways combining peaceful living with convenient access to all your needs. Don't miss your chance to own a home that truly grows with your family's needs. Schedule your showing today! Buyer and buyer's agent to perform all due diligence.
Home Details
Home Type
- Single Family
Est. Annual Taxes
- $4,467
Year Built
- Built in 1955
Parking
- 1 Car Attached Garage
- Driveway
Home Design
- Cape Cod Architecture
- Block Foundation
- Vinyl Siding
Interior Spaces
- 2-Story Property
- Fireplace Features Masonry
Kitchen
- Oven
- Range
- Microwave
Flooring
- Wood
- Carpet
Bedrooms and Bathrooms
- 4 Bedrooms
- 1 Full Bathroom
- Bathtub with Shower
Partially Finished Basement
- Basement Fills Entire Space Under The House
- Interior Basement Entry
Utilities
- No Cooling
- Forced Air Heating System
- Heating System Uses Oil
- Heating System Uses Steam
- 100 Amp Service
- Oil Water Heater
Additional Features
- Deck
- 6,534 Sq Ft Lot
- Property near a hospital
Listing and Financial Details
- Tax Lot 0074
- Assessor Parcel Number 132BAKERSCREEKRDWARW
Community Details
Overview
- Buttonwoods Subdivision
Amenities
- Shops
- Restaurant
- Public Transportation
Recreation
- Marina
- Golf Course Community
- Tennis Courts
Map
Home Values in the Area
Average Home Value in this Area
Tax History
| Year | Tax Paid | Tax Assessment Tax Assessment Total Assessment is a certain percentage of the fair market value that is determined by local assessors to be the total taxable value of land and additions on the property. | Land | Improvement |
|---|---|---|---|---|
| 2025 | $4,641 | $365,400 | $110,600 | $254,800 |
| 2024 | $4,467 | $308,700 | $92,600 | $216,100 |
| 2023 | $4,380 | $308,700 | $92,600 | $216,100 |
| 2022 | $4,342 | $231,800 | $69,200 | $162,600 |
| 2021 | $4,342 | $231,800 | $69,200 | $162,600 |
| 2020 | $4,342 | $231,800 | $69,200 | $162,600 |
| 2019 | $4,342 | $231,800 | $69,200 | $162,600 |
| 2018 | $3,994 | $192,000 | $69,200 | $122,800 |
| 2017 | $3,886 | $192,000 | $69,200 | $122,800 |
| 2016 | $3,886 | $192,000 | $69,200 | $122,800 |
| 2015 | $3,418 | $164,700 | $55,400 | $109,300 |
| 2014 | $3,304 | $164,700 | $55,400 | $109,300 |
| 2013 | $3,259 | $164,700 | $55,400 | $109,300 |
Property History
| Date | Event | Price | List to Sale | Price per Sq Ft |
|---|---|---|---|---|
| 12/21/2025 12/21/25 | Pending | -- | -- | -- |
| 11/23/2025 11/23/25 | Price Changed | $465,000 | -3.1% | $277 / Sq Ft |
| 10/31/2025 10/31/25 | Price Changed | $480,000 | -1.0% | $286 / Sq Ft |
| 10/21/2025 10/21/25 | Price Changed | $485,000 | -0.2% | $289 / Sq Ft |
| 10/10/2025 10/10/25 | Price Changed | $486,000 | -0.6% | $289 / Sq Ft |
| 09/15/2025 09/15/25 | For Sale | $489,000 | -- | $291 / Sq Ft |
Purchase History
| Date | Type | Sale Price | Title Company |
|---|---|---|---|
| Quit Claim Deed | -- | None Available | |
| Deed | $242,000 | -- |
Mortgage History
| Date | Status | Loan Amount | Loan Type |
|---|---|---|---|
| Previous Owner | $193,600 | Purchase Money Mortgage |
Source: State-Wide MLS
MLS Number: 1395298
APN: WARW-000368-000074-000000
- 15 Abbott Ave
- 345 Nausauket Rd
- 45 Juniper Ave
- 52 Inez Ave
- 67 Oak Tree Ave
- 78 Keeley Ave
- 151 Wethersfield Dr
- 3383 W Shore Rd
- 85 Union Ave
- 46 Andrew Comstock Rd
- 3524 W Shore Rd Unit 503
- 3524 W Shore Rd Unit 215
- 79 Carpenter St
- 161 Sunny Cove Dr
- 5 Mill Wheel Rd
- 45 Tourtelot Ave
- 77 Buttonwoods Ave
- 288 Cove Ave
- 62 Stone Ave
- 62 Red Maple Ln

