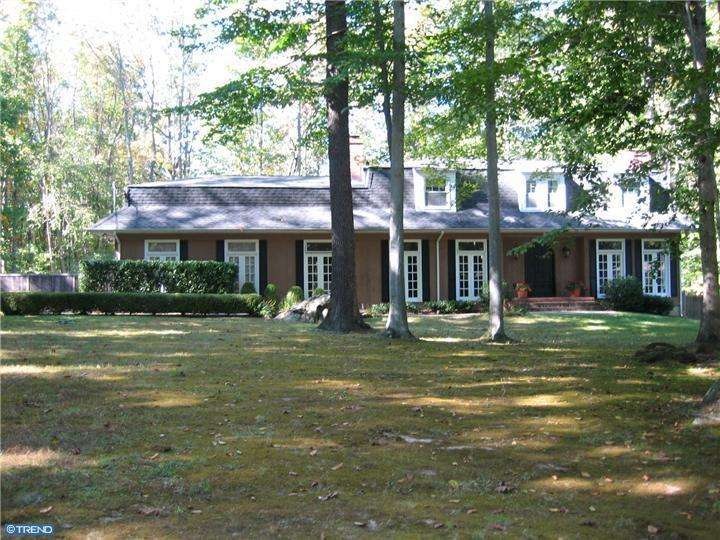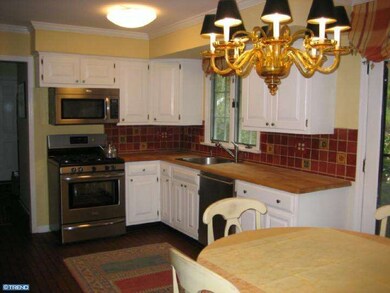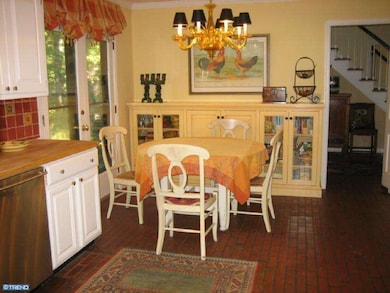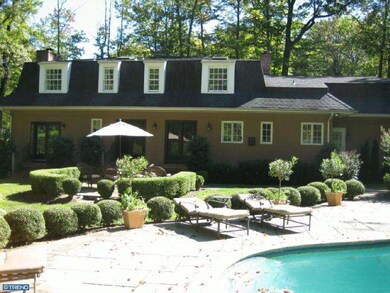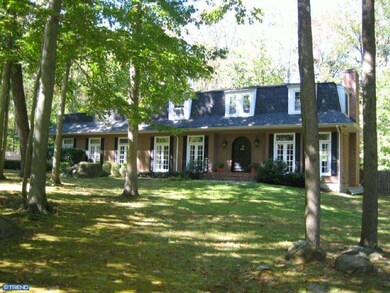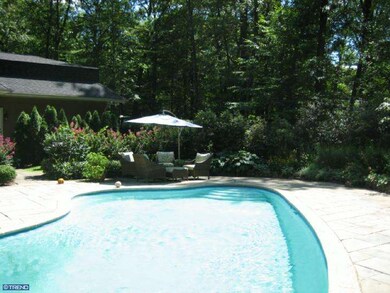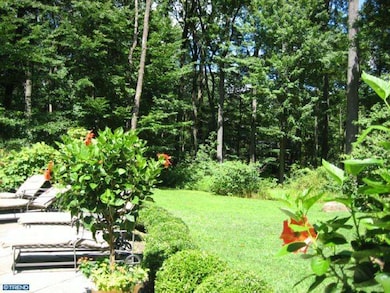
132 Balcort Dr Princeton, NJ 08540
Estimated Value: $1,223,000 - $1,838,000
Highlights
- In Ground Pool
- 1.51 Acre Lot
- Wood Flooring
- Community Park Elementary School Rated A+
- Wooded Lot
- Whirlpool Bathtub
About This Home
As of December 2012Nestled on a quiet cul-de-sac in the desireable Princeton Ridge sits a unique Bordeaux style home with a Mansard roof that has been lovingly renovated by the current owner who is an interior designer. An elegant brick floored entry hall opens to a formal living/great room with a fireplace on one side and dining room with a custom fireplace and kitchen on the other. The 23 foot entry hall leads to French doors that open onto a gorgeous backyard. The bluestone patio is the perfect spot to enjoy dining al fresco. A bluestone walkway leads to the pool area with a large lounging section at one end. The entire yard is professionally landscaped and private. The kitchen boasts all new stainless steel appliances, brick floor with unique patina, decorative custom built-in cabinet, hand made French tile backsplash and French doors to the backyard. Other features include all custom vanities in the bathrooms, all Baldwin brass designer hardware on the doors and a custom Tibetan carpet on the stairway. Den can be 4th BR.
Last Agent to Sell the Property
Linda Anglin
BHHS Fox & Roach - Princeton Listed on: 10/16/2012
Home Details
Home Type
- Single Family
Est. Annual Taxes
- $17,023
Year Built
- Built in 1964
Lot Details
- 1.51 Acre Lot
- Level Lot
- Irregular Lot
- Wooded Lot
- Back, Front, and Side Yard
- Property is in good condition
- Property is zoned R2
Parking
- 2 Car Direct Access Garage
- 3 Open Parking Spaces
- Garage Door Opener
- Driveway
- On-Street Parking
Home Design
- Brick Foundation
- Pitched Roof
- Wood Siding
Interior Spaces
- Property has 2 Levels
- Ceiling height of 9 feet or more
- Skylights
- 2 Fireplaces
- Stone Fireplace
- Brick Fireplace
- Living Room
- Dining Room
- Finished Basement
- Basement Fills Entire Space Under The House
- Attic Fan
- Laundry on main level
Kitchen
- Eat-In Kitchen
- Self-Cleaning Oven
- Cooktop
- Dishwasher
- Disposal
Flooring
- Wood
- Wall to Wall Carpet
- Stone
Bedrooms and Bathrooms
- 3 Bedrooms
- En-Suite Primary Bedroom
- En-Suite Bathroom
- Whirlpool Bathtub
- Walk-in Shower
Eco-Friendly Details
- Energy-Efficient Appliances
Outdoor Features
- In Ground Pool
- Patio
Schools
- Community Park Elementary School
- J Witherspoon Middle School
- Princeton High School
Utilities
- Forced Air Heating and Cooling System
- Heating System Uses Gas
- Natural Gas Water Heater
- Cable TV Available
Community Details
- No Home Owners Association
Listing and Financial Details
- Tax Lot 00001
- Assessor Parcel Number 14-02402-00001
Ownership History
Purchase Details
Home Financials for this Owner
Home Financials are based on the most recent Mortgage that was taken out on this home.Purchase Details
Home Financials for this Owner
Home Financials are based on the most recent Mortgage that was taken out on this home.Similar Homes in Princeton, NJ
Home Values in the Area
Average Home Value in this Area
Purchase History
| Date | Buyer | Sale Price | Title Company |
|---|---|---|---|
| Reyen Elijah | $825,000 | None Available | |
| Campbell Harold | $460,000 | -- |
Mortgage History
| Date | Status | Borrower | Loan Amount |
|---|---|---|---|
| Open | Reyen Elijah | $5,750,000 | |
| Closed | Reyen Elijah | $530,000 | |
| Closed | Reyen Elijah | $417,000 | |
| Previous Owner | Campbell Harold | $209,000 |
Property History
| Date | Event | Price | Change | Sq Ft Price |
|---|---|---|---|---|
| 12/15/2012 12/15/12 | Sold | $825,000 | 0.0% | -- |
| 11/12/2012 11/12/12 | Pending | -- | -- | -- |
| 10/16/2012 10/16/12 | For Sale | $825,000 | -- | -- |
Tax History Compared to Growth
Tax History
| Year | Tax Paid | Tax Assessment Tax Assessment Total Assessment is a certain percentage of the fair market value that is determined by local assessors to be the total taxable value of land and additions on the property. | Land | Improvement |
|---|---|---|---|---|
| 2024 | $19,670 | $782,400 | $516,000 | $266,400 |
| 2023 | $19,670 | $782,400 | $516,000 | $266,400 |
| 2022 | $19,028 | $782,400 | $516,000 | $266,400 |
| 2021 | $20,302 | $832,400 | $566,000 | $266,400 |
| 2020 | $20,144 | $832,400 | $566,000 | $266,400 |
| 2019 | $19,745 | $832,400 | $566,000 | $266,400 |
| 2018 | $19,412 | $832,400 | $566,000 | $266,400 |
| 2017 | $19,145 | $832,400 | $566,000 | $266,400 |
| 2016 | $18,846 | $832,400 | $566,000 | $266,400 |
| 2015 | $18,413 | $832,400 | $566,000 | $266,400 |
| 2014 | $18,188 | $832,400 | $566,000 | $266,400 |
Agents Affiliated with this Home
-
L
Seller's Agent in 2012
Linda Anglin
BHHS Fox & Roach
-
Judith Stier

Buyer's Agent in 2012
Judith Stier
BHHS Fox & Roach
(609) 921-2600
16 in this area
25 Total Sales
Map
Source: Bright MLS
MLS Number: 1004136092
APN: 14-02402-0000-00001
- 164 Balcort Dr
- 185 Arreton Rd
- 458 Cherry Hill Rd
- 374 Cherry Hill Rd
- 330 Cherry Hill Rd
- 83 Pettit Place
- 99 Ridgeview Rd
- 59 Woodland Dr
- 255 State Rd
- 28 Blackstone Dr
- 6 York Dr
- 140 Laurel Rd
- 209 Ross Stevenson Cir
- 8 Garrett Ln
- 248 Mount Lucas Rd
- 8 Bolton Cir
- 20 Hillside Ave
- 1163 Stuart Rd
- 43 Mccomb Rd
- 136 Red Hill Rd
