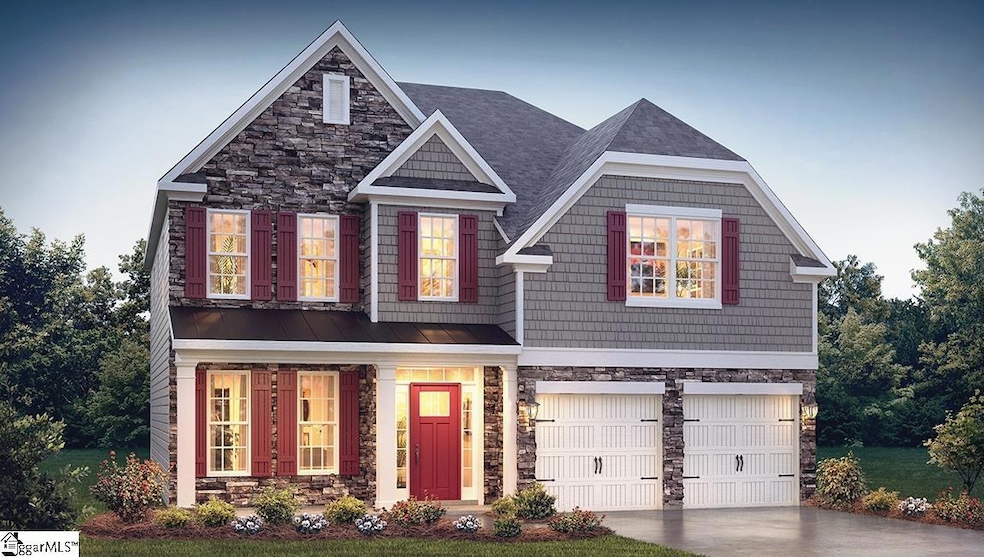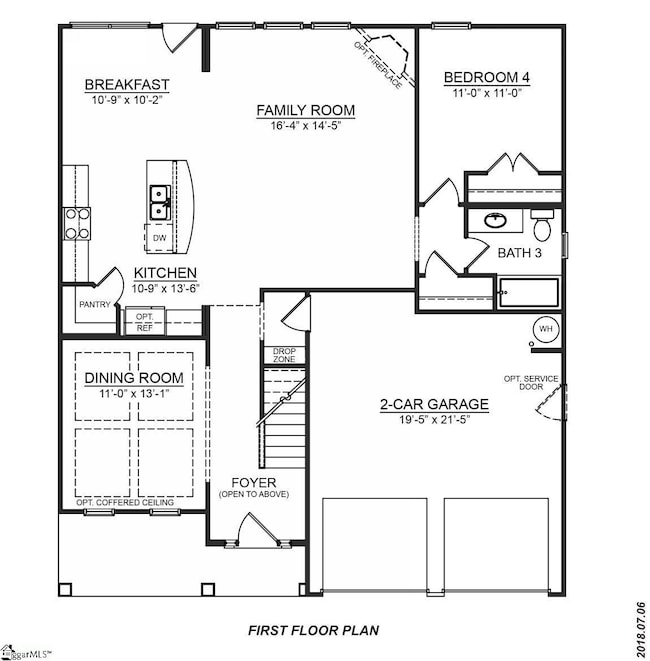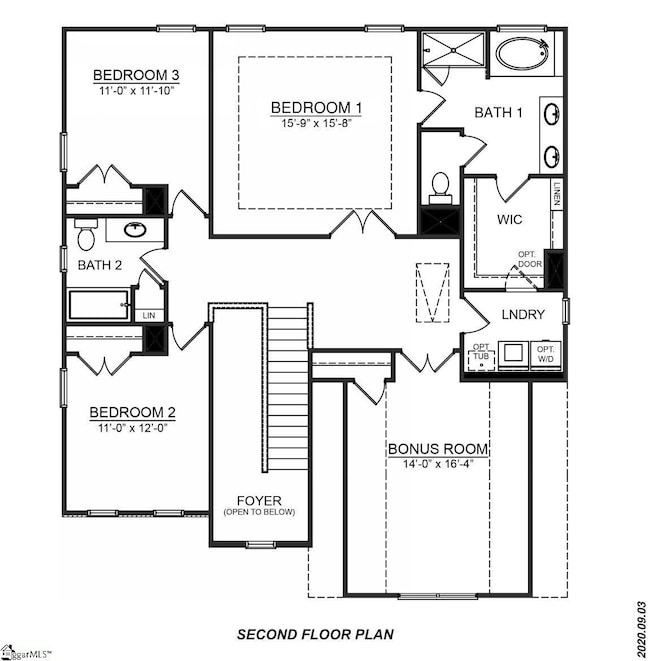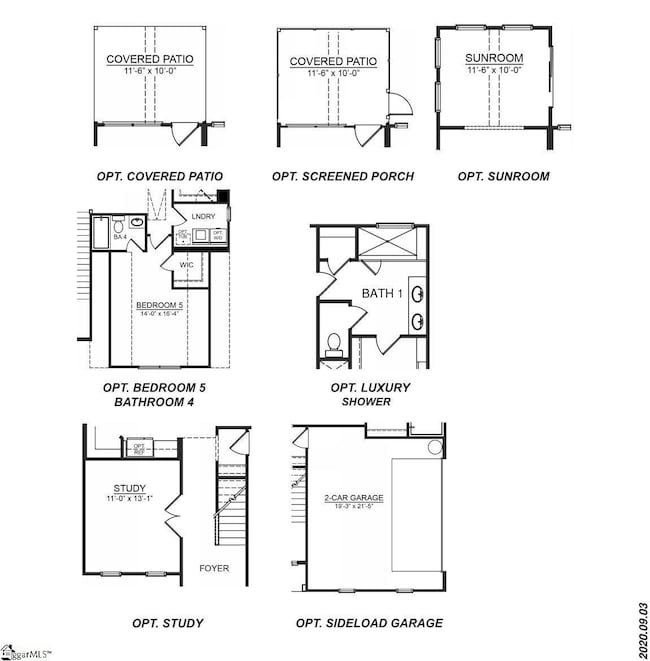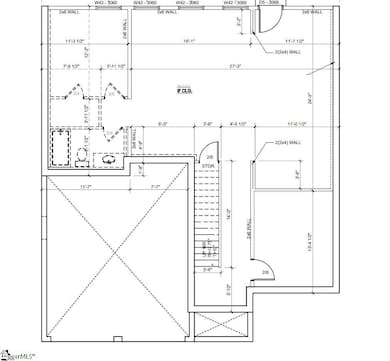
132 Barred Owl Rd Travelers Rest, SC 29690
Estimated payment $3,853/month
Highlights
- New Construction
- Open Floorplan
- Deck
- Heritage Elementary School Rated A-
- Mountain View
- Traditional Architecture
About This Home
Welcome to Whitehawk Meadows, a new home community in the exciting city of Travelers Rest, South Carolina. This highly anticipated community is in the heart of Travelers Rest near the Swamp Rabbit Trail, TR's charming Main Street shops and restaurants, Furman University, and the mountains. Homes in this exclusive community have Hardie Board siding, high end finishes and a mix of 2-story and Ranch plans! Residents will enjoy the pool and cabana, as well as the nearby Swamp Rabbit Trail, which wraps around the neighborhood. This home presents the Fleetwood floorplan, a spacious two-story home features five bedrooms, three bathrooms, a covered patio, a finished basement with a sixth bedroom and full bath, and a two-car garage. Upon entering, you’ll be welcomed by a grand foyer that seamlessly integrates the living, dining, and kitchen areas, creating a spacious and inviting atmosphere. The chef’s kitchen is equipped with top-of-the-line appliances, large countertops, ample storage space, and a walk-in pantry, making it perfect for cooking and entertaining. The primary suite serves as a peaceful retreat, complete with a luxurious bedroom, spa-like en-suite bathroom, and a walk-in closet. The additional bedrooms and bathrooms provide comfort and privacy for family members and guests. A versatile flex room can be transformed into a home office, media room, or playroom to suit your needs. With its thoughtful design, spacious layout, and modern conveniences, this home is the perfect place to call your own. Situated in the heart of Travelers Rest, this community offers quick access to major roadways and is located near restaurants, grocery stores, and other amenities. Whitehawk Meadows is located near Travelers Rest High School, Northwest Middle School, and Gateway Elementary School. Additionally, Greenville is just a short drive away, providing even more options for dining and entertainment. With its thoughtful design, spacious layout, and modern features, Whitehawk Meadows is the perfect place to call your own.
Home Details
Home Type
- Single Family
Year Built
- Built in 2025 | New Construction
Lot Details
- 8,276 Sq Ft Lot
- Level Lot
HOA Fees
- $40 Monthly HOA Fees
Parking
- 2 Car Attached Garage
Home Design
- Home is estimated to be completed on 9/8/25
- Traditional Architecture
- Brick Exterior Construction
- Architectural Shingle Roof
- Stone Exterior Construction
- Radon Mitigation System
- Hardboard
Interior Spaces
- 3,400-3,599 Sq Ft Home
- 2-Story Property
- Open Floorplan
- Smooth Ceilings
- Ceiling height of 9 feet or more
- Gas Log Fireplace
- Insulated Windows
- Great Room
- Dining Room
- Bonus Room
- Mountain Views
- Partially Finished Basement
- Walk-Out Basement
- Fire and Smoke Detector
Kitchen
- Breakfast Room
- Walk-In Pantry
- Gas Oven
- Self-Cleaning Oven
- Free-Standing Gas Range
- Built-In Microwave
- Dishwasher
- Quartz Countertops
- Disposal
Flooring
- Carpet
- Ceramic Tile
- Luxury Vinyl Plank Tile
Bedrooms and Bathrooms
- 6 Bedrooms | 1 Main Level Bedroom
- Walk-In Closet
- 5 Full Bathrooms
- Garden Bath
Laundry
- Laundry Room
- Laundry on upper level
Attic
- Storage In Attic
- Pull Down Stairs to Attic
Outdoor Features
- Deck
- Patio
- Front Porch
Schools
- Heritage Elementary School
- Northwest Middle School
- Travelers Rest High School
Utilities
- Forced Air Heating and Cooling System
- Heating System Uses Natural Gas
- Tankless Water Heater
- Gas Water Heater
Community Details
- HOA Management Of Sc. Grant Reid 864 277 4507 HOA
- Built by D.R. Horton
- Whitehawk Meadows Subdivision, Fleetwoode Floorplan
- Mandatory home owners association
Listing and Financial Details
- Tax Lot 0022
- Assessor Parcel Number 0506150102200
Map
Home Values in the Area
Average Home Value in this Area
Property History
| Date | Event | Price | Change | Sq Ft Price |
|---|---|---|---|---|
| 05/23/2025 05/23/25 | For Sale | $578,015 | -- | $170 / Sq Ft |
Similar Homes in Travelers Rest, SC
Source: Greater Greenville Association of REALTORS®
MLS Number: 1558270
- 129 Barred Owl Rd
- 127 Barred Owl Rd
- 132 Barred Owl Rd
- 125 Barred Owl Rd
- 123 Barred Owl Rd
- 117 Barred Owl Rd
- 131 Barred Owl Rd
- 121 Barred Owl Rd
- 115 Barred Owl Rd
- 122 Barred Owl Rd
- 114 Barred Owl Rd
- 120 Barred Owl Rd
- 118 Barred Owl Rd
- 113 Barred Owl Rd
- 111 Barred Owl Rd
- 133 Barred Owl Rd
- 109 Barred Owl Rd
- 107 Barred Owl Rd
- 105 Barred Owl Rd
- 112 Barred Owl Rd
