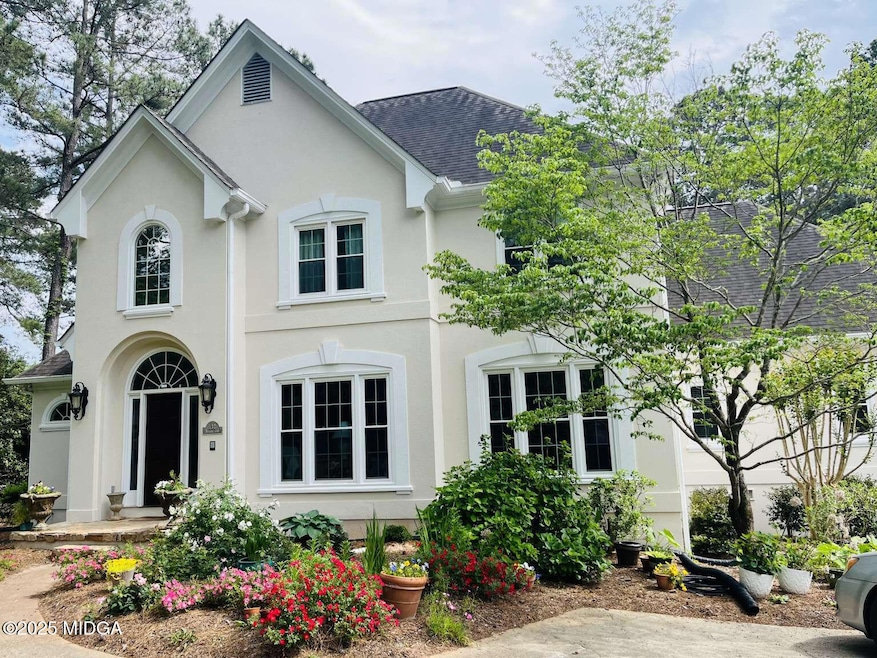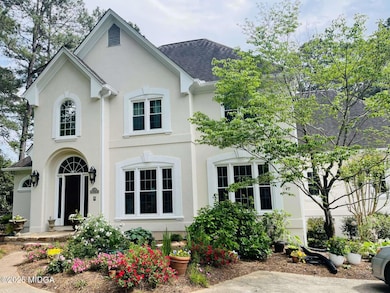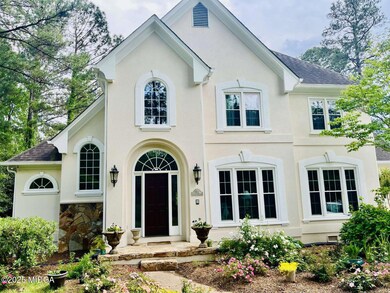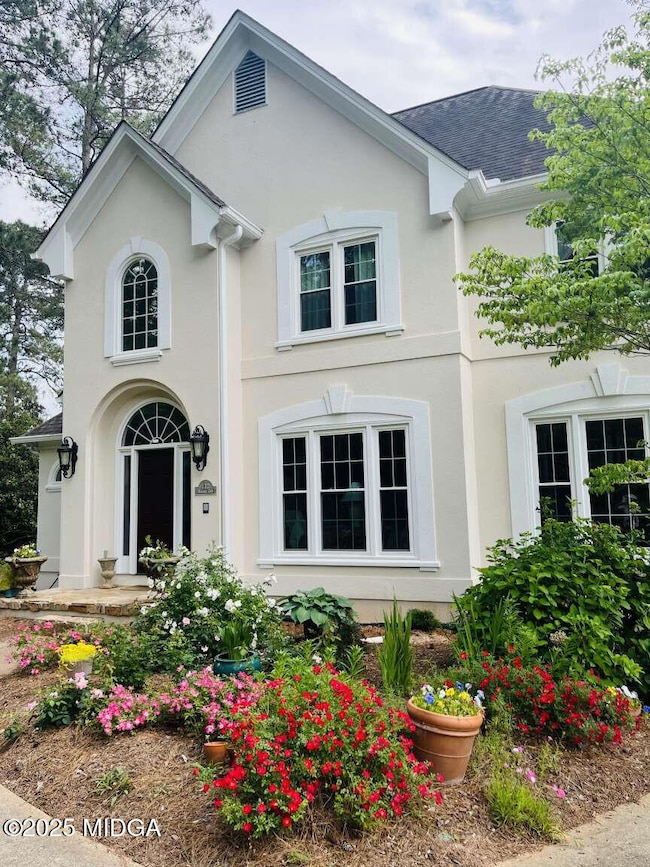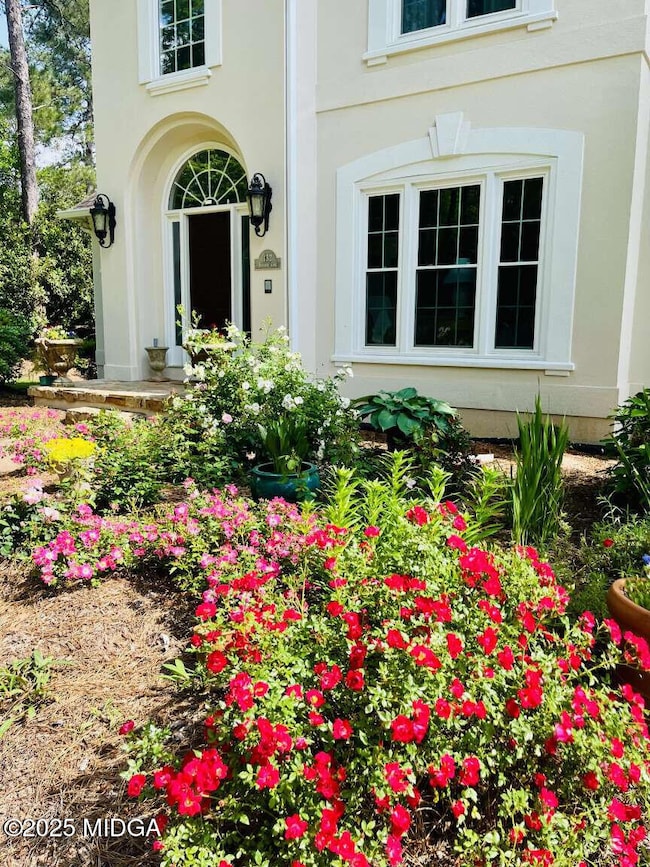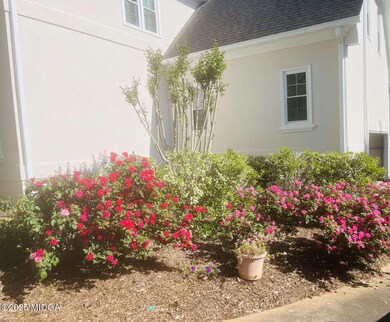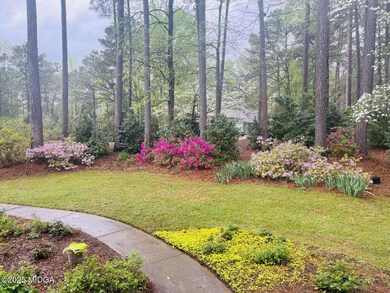
132 Boulder Cove Macon, GA 31220
Barrington Hall NeighborhoodEstimated payment $2,585/month
Highlights
- On Golf Course
- Deck
- Traditional Architecture
- No Units Above
- Wooded Lot
- Cathedral Ceiling
About This Home
Welcome to a truly spectacular and impeccably maintained home in Macon's sought-after Barrington Hall community, offering breathtaking golf course views along the second fairway. From the moment you step inside, you'll be captivated by the soaring vaulted ceilings, rich hardwood floors throughout (no carpet!), and exquisite craftsmanship including substantial crown molding in every room.The heart of the home is the great room, where oversized windows frame the serene course views and a cozy gas-log fireplace sets the perfect mood. Step out onto the expansive deck, complete with a large awning, and soak in the peaceful beauty of your surroundings -- an ideal spot for morning coffee or evening gatherings. The updated kitchen is a chef's dream with granite countertops, stainless steel appliances, and seamless flow into the grand dining room, designed to host memorable dinner parties. A convenient main-level bedroom and fully renovated bathroom with solid surface counter offer an ideal setup for guests. Upstairs, you'll find a luxurious master suite with a spa-like bath and spacious walk-in closet, along with additional bedrooms and a second beautifully renovated bathroom.This home has been thoughtfully updated with newer windows (2018), one recently replaced HVAC system, and fresh exterior paint (2023). The beautifully landscaped front garden delights year-round with blooming camellias in winter, vibrant azaleas in spring, and stunning roses through summer.An oversized two-car garage with additional workspace completes this exceptional offering. Don't miss your chance to live in one of Macon's premier golf course communities -- where quality, comfort, and spectacular views come together
Home Details
Home Type
- Single Family
Est. Annual Taxes
- $3,545
Year Built
- Built in 1993 | Remodeled
Lot Details
- 0.71 Acre Lot
- On Golf Course
- No Common Walls
- No Units Located Below
- Sprinkler System
- Wooded Lot
Home Design
- Traditional Architecture
- Block Foundation
- Composition Roof
- Stucco
Interior Spaces
- 2,893 Sq Ft Home
- 2-Story Property
- Wet Bar
- Bookcases
- Tray Ceiling
- Cathedral Ceiling
- Factory Built Fireplace
- Gas Log Fireplace
- Fireplace Features Masonry
- Awning
- Insulated Windows
- Breakfast Room
- Formal Dining Room
- Fire and Smoke Detector
Kitchen
- Walk-In Pantry
- Built-In Electric Oven
- Self-Cleaning Oven
- Gas Cooktop
- Range Hood
- Built-In Microwave
- Dishwasher
- ENERGY STAR Qualified Appliances
- Solid Surface Countertops
- Disposal
Flooring
- Wood
- Ceramic Tile
Bedrooms and Bathrooms
- 4 Bedrooms
- Primary Bedroom on Main
- Walk-In Closet
- 3 Full Bathrooms
- Double Vanity
Laundry
- Laundry on main level
- Washer and Dryer Hookup
Attic
- Storage In Attic
- Pull Down Stairs to Attic
Basement
- Exterior Basement Entry
- Crawl Space
Parking
- 2 Car Garage
- Side Facing Garage
- Garage Door Opener
- Driveway
Outdoor Features
- Deck
- Covered patio or porch
Utilities
- Forced Air Zoned Heating and Cooling System
- Heating System Uses Natural Gas
- Underground Utilities
- Gas Water Heater
- Phone Available
- Cable TV Available
Listing and Financial Details
- Assessor Parcel Number FG45-0160
- Tax Block G
Community Details
Overview
- No Home Owners Association
- Barrington Hall Subdivision
Recreation
- Golf Course Community
- Community Pool
Map
Home Values in the Area
Average Home Value in this Area
Tax History
| Year | Tax Paid | Tax Assessment Tax Assessment Total Assessment is a certain percentage of the fair market value that is determined by local assessors to be the total taxable value of land and additions on the property. | Land | Improvement |
|---|---|---|---|---|
| 2024 | $3,545 | $146,584 | $16,000 | $130,584 |
| 2023 | $2,689 | $130,865 | $16,000 | $114,865 |
| 2022 | $3,713 | $114,261 | $17,850 | $96,411 |
| 2021 | $3,586 | $101,378 | $17,500 | $83,878 |
| 2020 | $3,664 | $101,378 | $17,500 | $83,878 |
| 2019 | $3,506 | $96,557 | $17,500 | $79,057 |
| 2018 | $5,848 | $101,542 | $20,058 | $81,484 |
| 2017 | $2,810 | $101,542 | $20,058 | $81,484 |
| 2016 | $3,776 | $109,138 | $23,598 | $85,540 |
| 2015 | $5,381 | $109,875 | $23,598 | $86,278 |
| 2014 | $5,389 | $109,875 | $23,598 | $86,278 |
Property History
| Date | Event | Price | Change | Sq Ft Price |
|---|---|---|---|---|
| 05/29/2025 05/29/25 | Pending | -- | -- | -- |
| 05/23/2025 05/23/25 | Price Changed | $409,900 | -2.4% | $142 / Sq Ft |
| 05/07/2025 05/07/25 | Price Changed | $419,900 | -2.3% | $145 / Sq Ft |
| 04/29/2025 04/29/25 | For Sale | $429,900 | +109.7% | $149 / Sq Ft |
| 04/15/2016 04/15/16 | Sold | $205,000 | -14.6% | $71 / Sq Ft |
| 03/21/2016 03/21/16 | Pending | -- | -- | -- |
| 01/01/2016 01/01/16 | For Sale | $240,000 | -5.9% | $83 / Sq Ft |
| 06/05/2012 06/05/12 | Sold | $255,000 | -11.7% | $82 / Sq Ft |
| 04/30/2012 04/30/12 | Pending | -- | -- | -- |
| 12/09/2011 12/09/11 | For Sale | $288,900 | -- | $93 / Sq Ft |
Purchase History
| Date | Type | Sale Price | Title Company |
|---|---|---|---|
| Quit Claim Deed | -- | Tim J Thompson Llc | |
| Warranty Deed | $205,000 | -- | |
| Warranty Deed | $255,000 | None Available | |
| Warranty Deed | $280,000 | -- |
Mortgage History
| Date | Status | Loan Amount | Loan Type |
|---|---|---|---|
| Previous Owner | $150,000 | New Conventional | |
| Previous Owner | $250,381 | FHA |
Similar Homes in the area
Source: Middle Georgia MLS
MLS Number: 179502
APN: FG45-0160
- 119 Stoney Creek Dr
- 160 Barrington Hall Dr
- 309 Cimarron Ct
- 192 Barrington Hall Dr
- 168 Greenview Terrace
- 529 Litchfield Dr
- 184 Hampton Way
- 204 Barrington Hall Dr
- 727 Latrobe Way
- 235 Greenview Terrace
- 100 Colaparchee Plantation Dr
- 720 Latrobe Way
- 118 Greenview Terrace
- 112 Greenview Terrace
- 113 Greenview Terrace
- 129 Burchwood Dr
- 410 Cliffstone Ct
