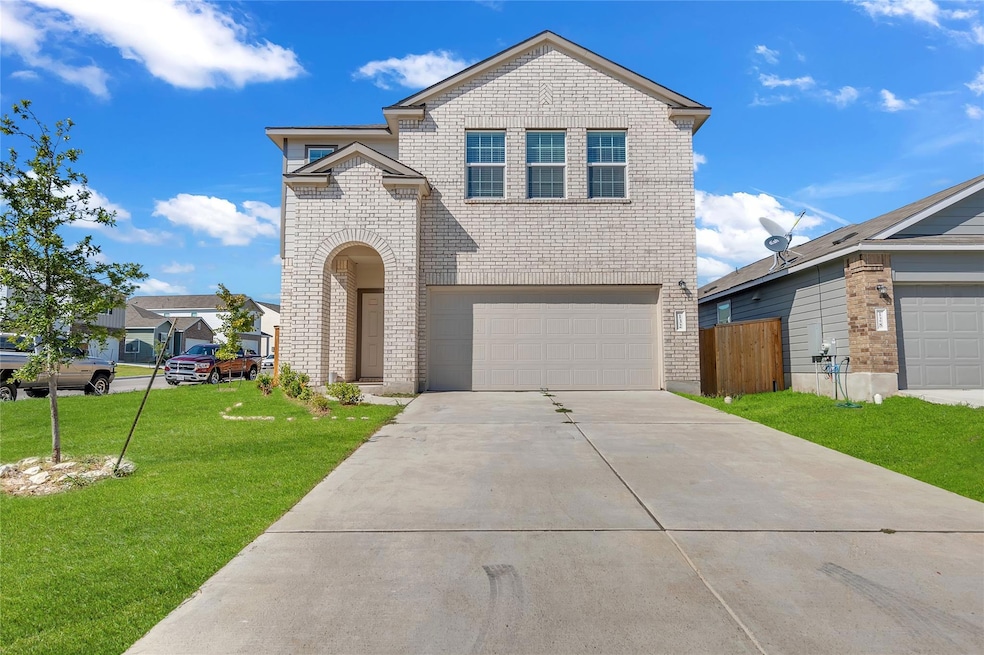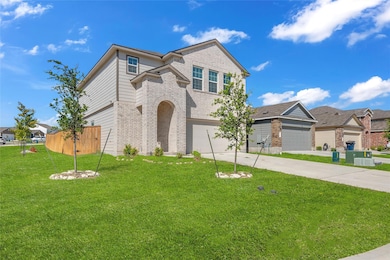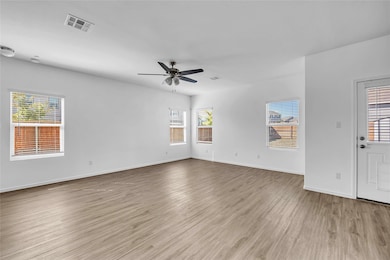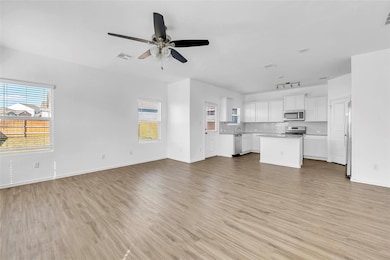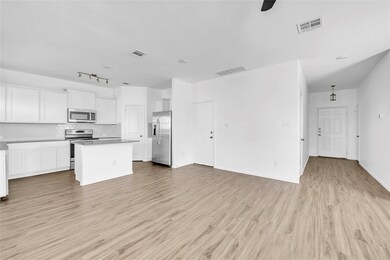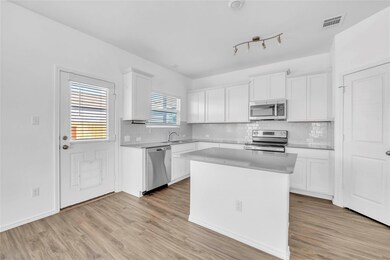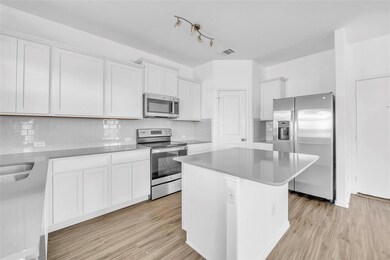132 Bronco Billy Dr Jarrell, TX 76537
Highlights
- Open Floorplan
- Quartz Countertops
- Community Pool
- Clubhouse
- Neighborhood Views
- Stainless Steel Appliances
About This Home
Beautiful home located in Jarrell. No carpet down stairs, large yard, and great open floor plan. Home is well cared for and in great shape! Just minutes from 35 and much more.
Listing Agent
AMG Austin Group, LLC Brokerage Phone: (512) 334-1384 License #0587497 Listed on: 07/21/2025
Co-Listing Agent
AMG Austin Group, LLC Brokerage Phone: (512) 334-1384 License #0677811
Home Details
Home Type
- Single Family
Est. Annual Taxes
- $6,948
Year Built
- Built in 2021
Lot Details
- 5,915 Sq Ft Lot
- Southwest Facing Home
- Wood Fence
- Back Yard Fenced and Front Yard
Parking
- 2 Car Attached Garage
- Garage Door Opener
Home Design
- Slab Foundation
- Composition Roof
- Masonry Siding
- HardiePlank Type
Interior Spaces
- 1,846 Sq Ft Home
- 2-Story Property
- Open Floorplan
- Ceiling Fan
- Blinds
- Window Screens
- Neighborhood Views
- Washer and Dryer
Kitchen
- Electric Cooktop
- Microwave
- Dishwasher
- Stainless Steel Appliances
- Kitchen Island
- Quartz Countertops
- Disposal
Flooring
- Carpet
- Vinyl
Bedrooms and Bathrooms
- 3 Main Level Bedrooms
- Walk-In Closet
- Double Vanity
- Soaking Tub
Home Security
- Home Security System
- Carbon Monoxide Detectors
- Fire and Smoke Detector
Outdoor Features
- Shed
- Rear Porch
Schools
- Igo Elementary School
- Jarrell Middle School
- Jarrell High School
Utilities
- Central Heating and Cooling System
- Vented Exhaust Fan
- Electric Water Heater
- Water Softener is Owned
Listing and Financial Details
- Security Deposit $2,000
- Tenant pays for all utilities
- 12 Month Lease Term
- $65 Application Fee
- Assessor Parcel Number 111780030E0034
- Tax Block E
Community Details
Overview
- Property has a Home Owners Association
- Eastwood Subdivision
- Property managed by AMG Austin Group, LLC.
Amenities
- Picnic Area
- Clubhouse
Recreation
- Community Playground
- Community Pool
- Trails
Pet Policy
- Pets allowed on a case-by-case basis
Map
Source: Unlock MLS (Austin Board of REALTORS®)
MLS Number: 8331765
APN: R610970
- 101 Magnum Force Dr
- 337 Line of Fire Way
- Voyager Plan at Eastwood at Sonterra - Sonterra
- Atlantis Plan at Eastwood at Sonterra - Sonterra
- Athena Plan at Eastwood at Sonterra - Sonterra
- Apollo Plan at Eastwood at Sonterra - Sonterra
- Magellan Plan at Eastwood at Sonterra - Sonterra
- Endeavor Plan at Eastwood at Sonterra - Sonterra
- Odyssey Plan at Eastwood at Sonterra - Sonterra
- 101 Dirty Harry Dr
- 433 Enforcer Loop
- 430 Line of Fire Way
- 429 Enforcer Loop
- 100 Dirty Harry Dr
- 240 Line of Fire Way
- 205 Kings Row Ln
- 209 Kings Row Ln
- 388 Enforcer Loop
- 368 Enforcer Loop
- 360 Enforcer Loop
- 101 Magnum Force Dr
- 241 Kings Row Ln
- 344 Enforcer Loop
- 141 Rowdy Yates Way
- 148 Rowdy Yates Way
- 108 Joe Kidd Ln
- 136 Eagles Dare Ln
- 421 Perfect World Loop
- 340 the Bad Way
- 254 the Bad Way
- 345 the Bad Way
- 237 Unforgiven Ln
- 212 the Good Way
- 121 Drifter Ln
- 123 Dollars Dr
- 489 Unforgiven Ln
- 183 Outlaw Dr
- 121 Outlaw Dr
- 128 Vulcan Dr
- 817 Circle Way Unit 7I
