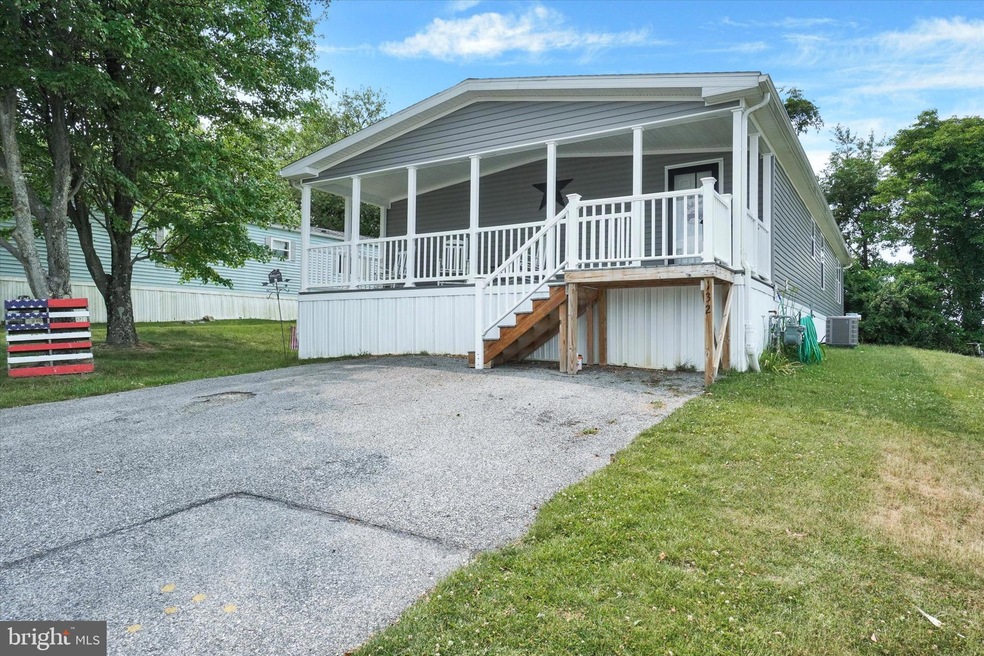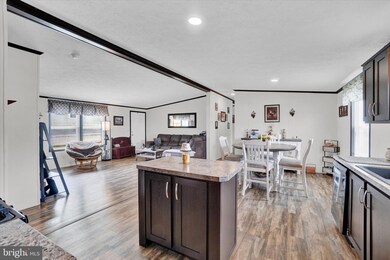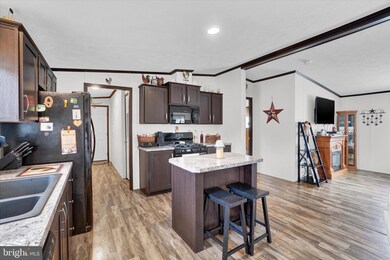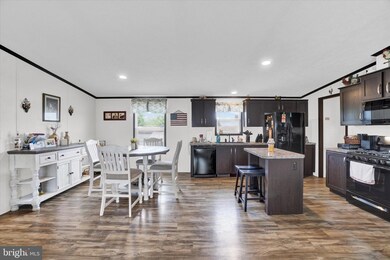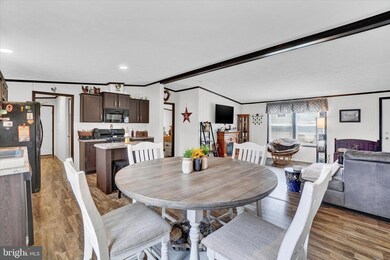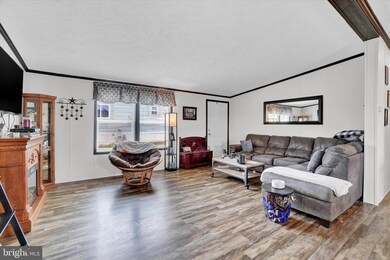
132 Carbridge Rd W Stewartstown, PA 17363
Estimated Value: $124,239 - $148,000
Highlights
- Rambler Architecture
- Living Room
- Forced Air Heating and Cooling System
- No HOA
- Laundry Room
- Family Room
About This Home
As of August 2023CUSTOM BUILT-ABSOLUTELY BEAUTIFUL & SPACIOUS DOUBLE WIDE WITH 1560 SQ FT + THIS HOME IS SURE TO PLEASE THE PICKIEST BUYERS! THE WELCOMING COVERED FRONT PORCH THE PERFECT PLACE TO UNWIND & RELAX. (TREX DECKING)
THE OPEN CONCEPT FLOOR PLAN FEATURES KITCHEN W/ISLAND/ BREAKFAST BAR, GAS RANGE, LUXURY VINYL PLANK FLOORING ABOUNDS! THE PRIMARY BEDROOM HAS A WALK IN CLOSET AND HUGE EN SUITE BATH WITH SOAKING TUB. THE 2ND AND 3RD BEDROOM ARE JUST OFF OF THE 2ND LIVING ROOM/FAMILY ROOM GIVING A LOT OF EXTRA SPACE TO ENJOY. THIS WOULD ALSO LEND TO A POSSIBLE IN-LAW AREA. SCHEDULE YOUR PRIVATE SHOWING TODAY!!! THIS HOME WON'T LAST LONG!!!
Last Agent to Sell the Property
Howard Hanna Real Estate Services-Shrewsbury License #156149 Listed on: 06/16/2023

Last Buyer's Agent
Howard Hanna Real Estate Services-Shrewsbury License #156149 Listed on: 06/16/2023

Property Details
Home Type
- Manufactured Home
Est. Annual Taxes
- $2,050
Year Built
- Built in 2019
Lot Details
- Land Lease expires in 50 years
- Property is in excellent condition
Home Design
- Rambler Architecture
- Aluminum Siding
- Vinyl Siding
Interior Spaces
- 1,560 Sq Ft Home
- Property has 1 Level
- Family Room
- Living Room
- Laundry Room
Bedrooms and Bathrooms
- 3 Main Level Bedrooms
- 2 Full Bathrooms
Parking
- 2 Parking Spaces
- 2 Driveway Spaces
- Off-Street Parking
Utilities
- Forced Air Heating and Cooling System
- Electric Water Heater
Community Details
- No Home Owners Association
Listing and Financial Details
- Tax Lot 0001
- Assessor Parcel Number 41-000-CJ-0001-00-M0080
Similar Homes in Stewartstown, PA
Home Values in the Area
Average Home Value in this Area
Property History
| Date | Event | Price | Change | Sq Ft Price |
|---|---|---|---|---|
| 08/04/2023 08/04/23 | Sold | $120,000 | -7.6% | $77 / Sq Ft |
| 06/23/2023 06/23/23 | Pending | -- | -- | -- |
| 06/16/2023 06/16/23 | For Sale | $129,900 | -- | $83 / Sq Ft |
Tax History Compared to Growth
Tax History
| Year | Tax Paid | Tax Assessment Tax Assessment Total Assessment is a certain percentage of the fair market value that is determined by local assessors to be the total taxable value of land and additions on the property. | Land | Improvement |
|---|---|---|---|---|
| 2025 | $2,116 | $67,170 | $0 | $67,170 |
| 2024 | $2,051 | $67,170 | $0 | $67,170 |
| 2023 | $2,051 | $67,170 | $0 | $67,170 |
| 2022 | $2,051 | $67,170 | $0 | $67,170 |
| 2021 | $1,983 | $67,170 | $0 | $67,170 |
| 2020 | $1,983 | $67,170 | $0 | $67,170 |
| 2019 | $236 | $8,020 | $0 | $8,020 |
| 2018 | $236 | $8,020 | $0 | $8,020 |
| 2017 | $236 | $8,020 | $0 | $8,020 |
| 2016 | $0 | $8,020 | $0 | $8,020 |
| 2015 | -- | $8,020 | $0 | $8,020 |
| 2014 | -- | $8,020 | $0 | $8,020 |
Agents Affiliated with this Home
-
Bonnie Collins

Seller's Agent in 2023
Bonnie Collins
Howard Hanna
(717) 495-5477
91 Total Sales
Map
Source: Bright MLS
MLS Number: PAYK2043352
APN: 41-000-CJ-0001.00-M0080
- 104 W Abington Cir
- 115 Gateshead Dr
- 1980 Hain Rd
- 13239 Pleasant Plains Ct
- Lot 6 Sawmill Rd
- 3602 Bowers Rd
- 12719 Wolfe Rd
- 771 Juli Dr
- 13359 Blymire Hollow Rd
- 12506 Mont Rd
- 13228 Frank Rd
- 4389 Hess Rd
- 0 Bridgeview Rd Unit PAYK2080146
- 1689 Tolna Junction Ln
- 12 Brookview Ln
- 1568 Deer Creek Rd
- 12716 Mount Olivet Rd
- 12344 Susquehanna Trail S
- 103 Westview Dr
- 18487 Zeigler School Rd
- 132 Carbridge Rd W
- 15172 Mount Olivet Rd
- 106 Carbridge Rd E
- 138 Carbridge Rd W
- 127 Gateshead Dr
- 156 Carbridge Rd W
- 109 W Abington Cir
- 130 Carbridge Rd E
- 128 Carbridge Rd E
- 122 Carbridge Rd W
- 124 Carbridge Rd W
- 134 Gateshead Dr
- 113 W Abington Cir
- 135 Carbridge Rd W
- 133 Carbridge Rd W
- 119 Carbridge Rd E Unit 119
- 136 Gateshead Dr
- 125 Gateshead Dr
- 102 W Abington Cir
