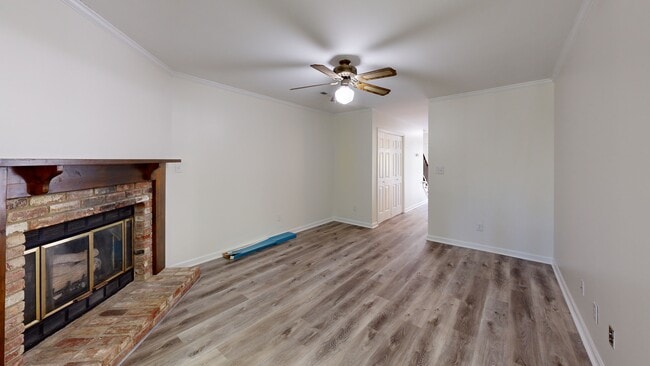
132 Carriage House Trail Garner, NC 27529
Estimated payment $1,788/month
Highlights
- Hot Property
- Attic
- Breakfast Room
- Traditional Architecture
- No HOA
- Fireplace
About This Home
Welcome to your beautifully updated townhome! This move-in ready gem features fresh interior and exterior paint, brand-new luxury vinyl plank flooring and carpeting throughout, and a fully renovated kitchen with new appliances. Both bathrooms have been upgraded with modern fixtures, and the home has been professionally cleaned for your convenience.
Enjoy the refreshed landscaping surrounding the property, adding to its curb appeal. With three bedrooms and two full bathrooms—including a main-level bed and bath—this home offers flexibility and comfort. The spacious family room features a natural gas fireplace and opens to a private back patio and fenced yard, perfect for relaxing or entertaining.
Hurry - this one won't last long!
Open House Schedule
-
Friday, August 01, 202511:00 am to 2:00 pm8/1/2025 11:00:00 AM +00:008/1/2025 2:00:00 PM +00:00Come tour this home with an onsite agent!Add to Calendar
-
Saturday, August 02, 202511:00 am to 2:00 pm8/2/2025 11:00:00 AM +00:008/2/2025 2:00:00 PM +00:00Come tour this home with an onsite agent!Add to Calendar
Townhouse Details
Home Type
- Townhome
Est. Annual Taxes
- $2,753
Year Built
- Built in 1986
Lot Details
- 2,178 Sq Ft Lot
- Two or More Common Walls
- Back Yard Fenced
- Chain Link Fence
Home Design
- Traditional Architecture
- Slab Foundation
- Shingle Roof
Interior Spaces
- 1,415 Sq Ft Home
- 1-Story Property
- Ceiling Fan
- Fireplace
- Entrance Foyer
- Family Room
- Breakfast Room
- Attic Floors
- Laundry in Hall
Kitchen
- Eat-In Kitchen
- Oven
- Built-In Electric Range
- Dishwasher
- Laminate Countertops
Flooring
- Carpet
- Luxury Vinyl Tile
Bedrooms and Bathrooms
- 3 Bedrooms
- 2 Full Bathrooms
Parking
- 2 Parking Spaces
- 2 Open Parking Spaces
Outdoor Features
- Patio
- Rain Gutters
Schools
- Aversboro Elementary School
- East Garner Middle School
- Garner High School
Utilities
- Forced Air Heating and Cooling System
- Heating System Uses Propane
Community Details
- No Home Owners Association
- Georgetown Manor Subdivision
Listing and Financial Details
- Assessor Parcel Number 1710268958
Map
Home Values in the Area
Average Home Value in this Area
Tax History
| Year | Tax Paid | Tax Assessment Tax Assessment Total Assessment is a certain percentage of the fair market value that is determined by local assessors to be the total taxable value of land and additions on the property. | Land | Improvement |
|---|---|---|---|---|
| 2024 | $2,753 | $264,486 | $90,000 | $174,486 |
| 2023 | $2,034 | $156,892 | $35,000 | $121,892 |
| 2022 | $1,858 | $156,892 | $35,000 | $121,892 |
| 2021 | $1,765 | $156,892 | $35,000 | $121,892 |
| 2020 | $1,741 | $156,892 | $35,000 | $121,892 |
| 2019 | $1,515 | $116,719 | $24,000 | $92,719 |
| 2018 | $1,405 | $116,719 | $24,000 | $92,719 |
| 2017 | $1,359 | $116,719 | $24,000 | $92,719 |
| 2016 | $1,342 | $116,719 | $24,000 | $92,719 |
| 2015 | $1,300 | $113,101 | $20,000 | $93,101 |
| 2014 | $1,239 | $113,101 | $20,000 | $93,101 |
Property History
| Date | Event | Price | Change | Sq Ft Price |
|---|---|---|---|---|
| 07/23/2025 07/23/25 | Price Changed | $281,585 | 0.0% | $199 / Sq Ft |
| 07/23/2025 07/23/25 | For Sale | $281,585 | -3.6% | $199 / Sq Ft |
| 07/12/2025 07/12/25 | Off Market | $292,000 | -- | -- |
| 06/26/2025 06/26/25 | For Sale | $292,000 | -- | $206 / Sq Ft |
Purchase History
| Date | Type | Sale Price | Title Company |
|---|---|---|---|
| Warranty Deed | -- | -- | |
| Deed | $65,000 | -- |
Mortgage History
| Date | Status | Loan Amount | Loan Type |
|---|---|---|---|
| Open | $100,201 | VA | |
| Previous Owner | $15,000 | Credit Line Revolving | |
| Previous Owner | $78,368 | Unknown | |
| Previous Owner | $79,050 | Unknown |
About the Listing Agent

Let me put my years of military and government service experience to work for you in realizing your next dream home! I have worked and lived in the Triangle area of North Carolina for over 20 years and can help you sell or find your next home in any of our surrounding areas
There are three things that I believe set me apart from other real estate agents:
1) My approach - I'm a God-fearing man and former US Army Officer, and I conduct my business in a manner of honor and
Dale's Other Listings
Source: Doorify MLS
MLS Number: 10105740
APN: 1710.10-26-8958-000
- 1106 Brucemont Dr
- 108 Cheney Ct
- 106 Argyle Ct
- 118 Rhum Place
- 124 Myatt Fern Dr
- 225 Gulley Glen Dr
- 107 S Shetland Ct
- 106 S Shetland Ct
- 100 Sheraton Ln
- 103 Castill Place
- 103 Tiara Ct
- 145 Mariah Towns Way
- 1607 Sycamore Dr
- 1006 Aversboro Rd
- 1405 Kenbrook Dr
- 1503 Ainsworth St
- 211 Kineton Woods Way
- 906 Flanders St
- 112 Whithorne Dr
- 320 Whithorne Dr
- 1425 Aversboro Rd
- 126 Drumbuie Place
- 725 Heather Park Dr
- 300 Mariah Towns Way
- 907 Phillip St
- 1325 Sycamore Dr
- 1405 Harth Dr Unit A
- 325 Brims Way
- 104 Tarpley Way
- 905 7th Ave
- 800 New Rand Rd
- 917 7th Ave
- 110 Preakness Farm Dr
- 101 Lyme Ct
- 400 Evolve Dr
- 120 Dullis Cir
- 1905 Ford Gates Dr
- 104 Winding Brook Dr
- 1507 Beichler Rd
- 501 Woodland Rd





