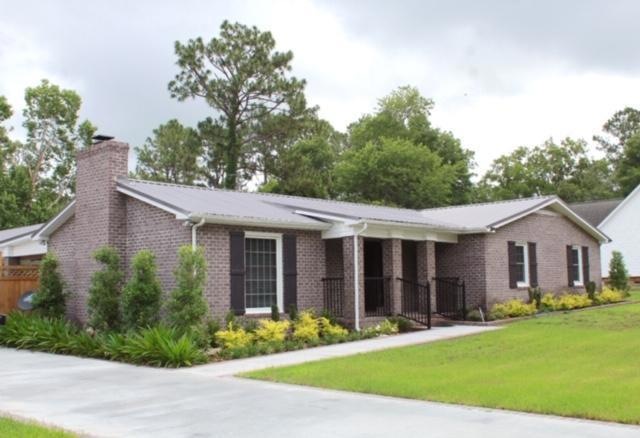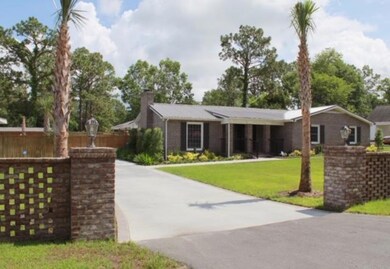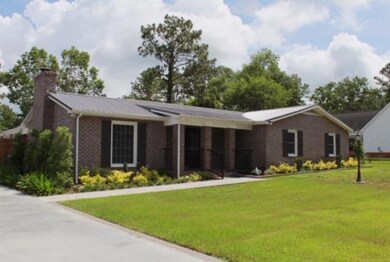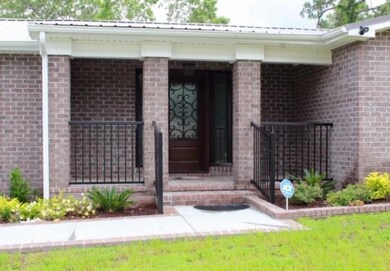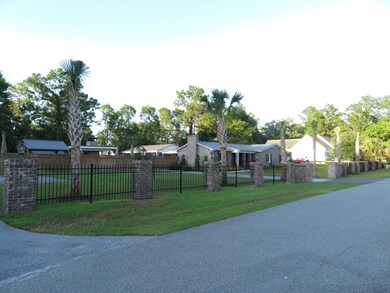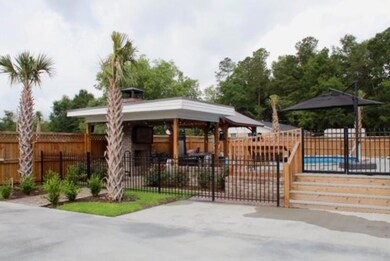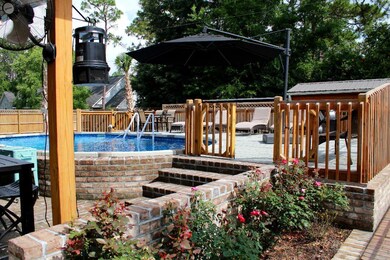
132 Chamblee Rd Walterboro, SC 29488
Highlights
- Above Ground Pool
- Covered patio or porch
- Eat-In Kitchen
- Cathedral Ceiling
- Thermal Windows
- Cooling Available
About This Home
As of July 2020Welcome Home to your personal Paradise!! Beautiful Palm-Tree lined; privacy fenced & gated main entrance opens to a new concrete driveway. An automatic oversized gate leads into the backyard w/a large 3-tier carport. A new black slag driveway w/ample side yard parking accesses the backscape via double gates. Brick pavers outline the driveway & colorful flowerbeds. This amazing property boasts a handsome new Metal Roof which matches both Pergolas & Storage Buildings in the back. On the Front Porch, visitors will recognize the columns are handmade Old Savannah grey brick customized w/aluminum fencing & solar lighting. Enter through the new Mahogany Front Door w/side windows, echoed w/the Back Door. Custom Interior Features: 3 Bedrooms, 2 Full Baths, Family Room w/large fireplace & brickhearth, book shelving w/cabinets on each side of fireplace, vaulted ceiling & ceiling fans. Kitchen w/family dining & eat-on bar + nice pantry. New appliances include "Range w/microwave over & dishwasher, refrigerator; all stainless steel". New floors in Foyer, family room, dining area, kitchen & hallway. Freshly painted interior w/up-to-the-minute colors. New ceiling fans & double-insulated vinyl clad windows, new HVAC w/floating ductwork in attic will keep cool temps on the hottest South Carolina days! If you love outdoor living; this Backscape is remarkable!! Custom built 7' privacy fence w/ decorative lattice at top surrounds backyard. A 26' oval 4' Saltwater Pool w/old Savanah handmade brick on one side of pool & a large deck on the other side. 2 Pergolas, one w/a hot tub and the other w/a brick fireplace, stainless steel fridge, numerous ceiling fans, aluminum fencing & handmade brick flooring in both Pergolas. Also enjoy the covered patio off of the back of home w/brick flooring. Professionally landscaped front & backyards w/16 Palm Trees, 4 Crepe Myrtles, 3 Bradford Pear Trees, Rose Garden & Flowerbeds around the front of home w/lush new centipede grass. Irrigation system for front & backyard has 2 control boxes & 13 zones. Custom built outbuilding measuring 9'x17.5 & another outbuilding measuring 11.5'x 30', both w/ electricity. This custom Home will not disappoint w/either its Interior or Outdoor Living Spaces! Perfect for entertaining & simply enjoying. Full security system. Call to schedule your Personal Tour today...this property must be experienced to truly appreciate all it has to offer!
Last Agent to Sell the Property
Culpepper Realty LLC License #7480 Listed on: 06/03/2020
Home Details
Home Type
- Single Family
Est. Annual Taxes
- $2,468
Year Built
- Built in 1979
Lot Details
- 0.69 Acre Lot
- Elevated Lot
- Wrought Iron Fence
- Privacy Fence
- Wood Fence
- Brick Fence
- Level Lot
- Irrigation
Home Design
- Brick Exterior Construction
- Raised Foundation
- Metal Roof
Interior Spaces
- 1,700 Sq Ft Home
- 1-Story Property
- Cathedral Ceiling
- Ceiling Fan
- Thermal Windows
- Window Treatments
- Insulated Doors
- Family Room with Fireplace
- Home Security System
- Laundry Room
Kitchen
- Eat-In Kitchen
- Dishwasher
Flooring
- Laminate
- Ceramic Tile
Bedrooms and Bathrooms
- 3 Bedrooms
- 2 Full Bathrooms
Parking
- 3 Parking Spaces
- Carport
Outdoor Features
- Above Ground Pool
- Covered patio or porch
- Exterior Lighting
Schools
- Northside Elementary School
- Colleton Middle School
- Colleton High School
Utilities
- Cooling Available
- Forced Air Heating System
- Septic Tank
Community Details
- Longleaf Subdivision
- Community Storage Space
Ownership History
Purchase Details
Home Financials for this Owner
Home Financials are based on the most recent Mortgage that was taken out on this home.Purchase Details
Home Financials for this Owner
Home Financials are based on the most recent Mortgage that was taken out on this home.Purchase Details
Similar Homes in Walterboro, SC
Home Values in the Area
Average Home Value in this Area
Purchase History
| Date | Type | Sale Price | Title Company |
|---|---|---|---|
| Deed | $285,000 | None Available | |
| Warranty Deed | $116,500 | -- | |
| Deed | -- | -- |
Mortgage History
| Date | Status | Loan Amount | Loan Type |
|---|---|---|---|
| Open | $228,000 | New Conventional | |
| Previous Owner | $82,500 | New Conventional | |
| Previous Owner | $25,788 | New Conventional |
Property History
| Date | Event | Price | Change | Sq Ft Price |
|---|---|---|---|---|
| 07/22/2020 07/22/20 | Sold | $285,000 | 0.0% | $168 / Sq Ft |
| 06/22/2020 06/22/20 | Pending | -- | -- | -- |
| 06/02/2020 06/02/20 | For Sale | $285,000 | +116.7% | $168 / Sq Ft |
| 03/05/2019 03/05/19 | Sold | $131,500 | 0.0% | $87 / Sq Ft |
| 02/03/2019 02/03/19 | Pending | -- | -- | -- |
| 01/19/2019 01/19/19 | For Sale | $131,500 | -- | $87 / Sq Ft |
Tax History Compared to Growth
Tax History
| Year | Tax Paid | Tax Assessment Tax Assessment Total Assessment is a certain percentage of the fair market value that is determined by local assessors to be the total taxable value of land and additions on the property. | Land | Improvement |
|---|---|---|---|---|
| 2024 | $2,468 | $274,100 | $40,000 | $234,100 |
| 2023 | $2,468 | $274,100 | $40,000 | $234,100 |
| 2022 | $2,457 | $274,100 | $40,000 | $234,100 |
| 2021 | $2,445 | $274,100 | $40,000 | $234,100 |
| 2020 | $1,225 | $131,900 | $28,000 | $103,900 |
| 2019 | $2,456 | $116,500 | $32,500 | $84,000 |
| 2018 | $2,431 | $6,990 | $1,950 | $5,040 |
| 2017 | $625 | $4,660 | $1,300 | $3,360 |
| 2016 | $625 | $4,660 | $1,300 | $3,360 |
| 2015 | -- | $4,660 | $1,300 | $3,360 |
| 2014 | -- | $3,640 | $440 | $3,200 |
Agents Affiliated with this Home
-
Victoria Culpepper

Seller's Agent in 2020
Victoria Culpepper
Culpepper Realty LLC
(843) 909-0412
40 Total Sales
-
Rilee Westbury

Buyer's Agent in 2020
Rilee Westbury
Colleton Realty, LLC
(843) 908-2965
185 Total Sales
Map
Source: CHS Regional MLS
MLS Number: 20015021
APN: 147-03-00-058
- 204 Chamblee Rd
- 236 Chamblee Rd
- 49 Auld Brass Rd
- 449 Estates Dr
- 183 Waverly Rd
- 480 Longleaf Dr
- 0 Jefferies Hwy Unit 25017356
- 0 Jefferies Hwy Unit 24015035
- 7866 Jefferies Hwy
- 2058 Jefferies Hwy
- 133 Wintergreen Rd
- 141 Wintergreen Rd
- Lot 23 Huntington Ct
- 2759 Jefferies Hwy
- Lot #35 Huntington Ct
- 0 State Road S-15-714
- 110 Huntington Ct
- 409 Azalea Dr
- 20 Huntington Ct
- 431 Otis Rd
