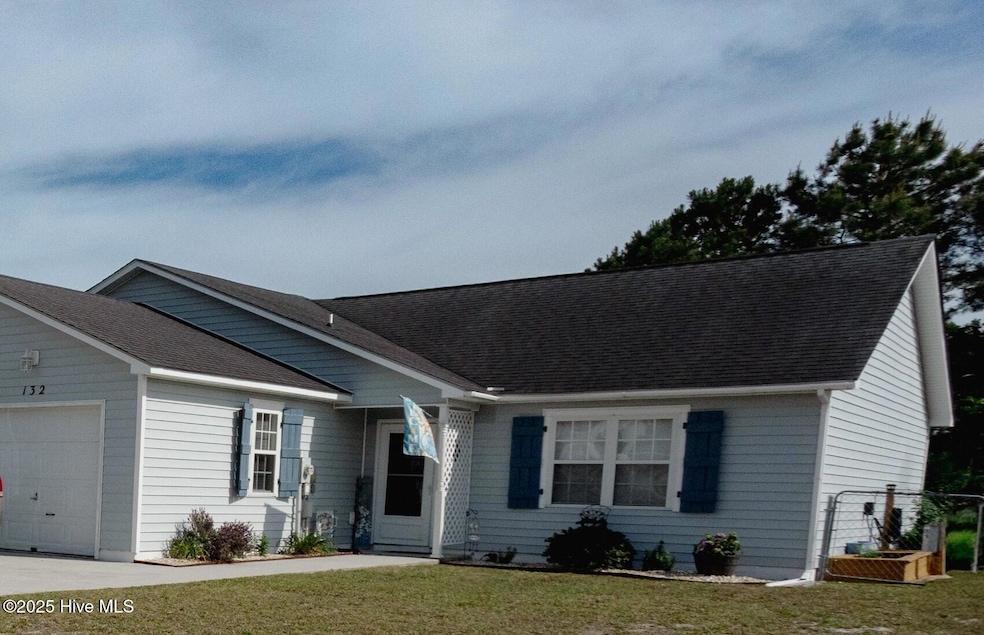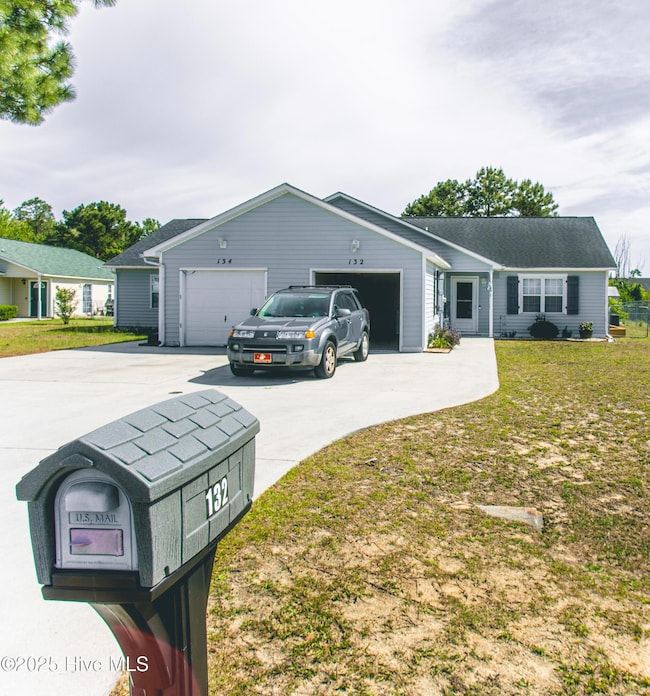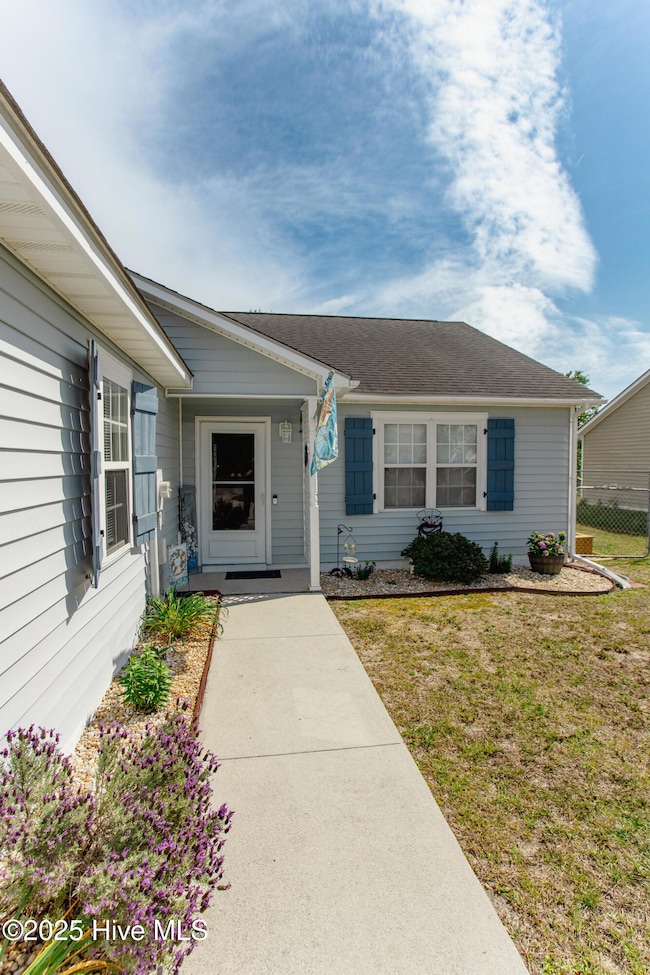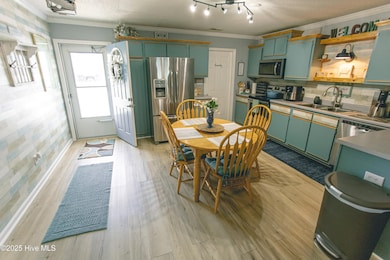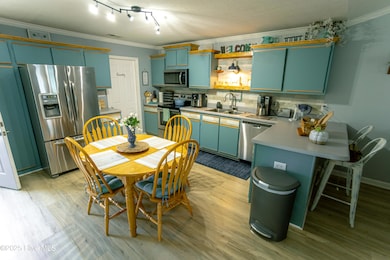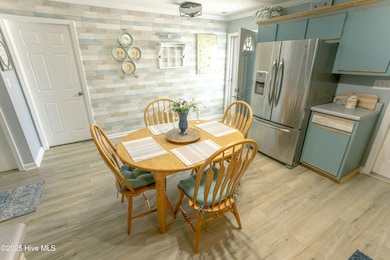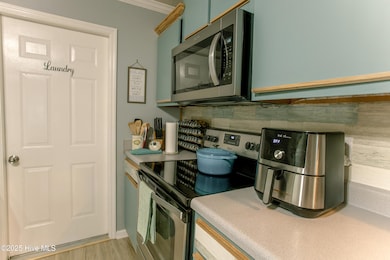
132 Charlton Rd Hubert, NC 28539
Hubert NeighborhoodHighlights
- No HOA
- Patio
- Luxury Vinyl Plank Tile Flooring
- Fenced Yard
- Shed
- Combination Dining and Living Room
About This Home
As of July 2025Beautifully maintained 2 bed/ 2 bath home in Foxtrace Point. You will love the location as it is less than 10 miles to the beautiful waterfront town of Swansboro and only a very short drive to our gorgeous Emerald Isle beaches. Perfectly located just minutes from Camp Lejeune and Jacksonville where you will find shopping, dining and entertainment. Not only is the location perfect , but the property offers everything you will want in a home.When you pull up to this property you will immediately notice the curb appeal is very welcoming. This home offers a very open floor plan making it super convenient and extremely functional. The owner has completely updated the appliances to include all stainless steel appliances and added a ''coastal'' decor to make you feel at home in NC! Crown molding has been added to the cabinets for that touch of elegance.The living room is very spacious, but yet extremely cozy and the vaulted ceilings make the home feel warm and welcoming.You will love the beautiful sunroom and patio that allows you that peaceful feeling while sipping your coffee and watching the birds. It can be used as an office space, exercise room and so much more! The bedrooms and baths have all been upgraded in 2025 and offer the perfect amount of space for all of your furnishings. You will love the double closet space that both bedrooms have as well. No more struggling to fit your clothing and all those shoes! The roof was replaced in 2013.Don't forget to notice the great outdoor space as well. The property has a large fenced in yard with a shed for your outdoor tools and a 1 car garage. This is a must see property that you will want to see! Oh and something else to think about is this property is in the county, so NO city taxes, NO HOA and NO carpet!Call today and let's make this YOUR new home!
Last Agent to Sell the Property
Military Relocator, Inc. License #271523 Listed on: 05/21/2025
Last Buyer's Agent
Coldwell Banker Sea Coast Advantage - Jacksonville License #335467

Townhouse Details
Home Type
- Townhome
Est. Annual Taxes
- $686
Year Built
- Built in 1999
Lot Details
- 7,405 Sq Ft Lot
- Fenced Yard
- Chain Link Fence
Home Design
- Slab Foundation
- Wood Frame Construction
- Architectural Shingle Roof
- Vinyl Siding
- Stick Built Home
Interior Spaces
- 1,144 Sq Ft Home
- 1-Story Property
- Ceiling Fan
- Blinds
- Combination Dining and Living Room
- Luxury Vinyl Plank Tile Flooring
- Dishwasher
Bedrooms and Bathrooms
- 2 Bedrooms
- 2 Full Bathrooms
Laundry
- Dryer
- Washer
Parking
- 1 Car Attached Garage
- Driveway
Outdoor Features
- Patio
- Shed
Schools
- Sand Ridge Elementary School
- Swansboro Middle School
- Swansboro High School
Utilities
- Heat Pump System
Community Details
- No Home Owners Association
- Foxtrace Point Subdivision
Listing and Financial Details
- Assessor Parcel Number 1308h-161
Ownership History
Purchase Details
Home Financials for this Owner
Home Financials are based on the most recent Mortgage that was taken out on this home.Purchase Details
Home Financials for this Owner
Home Financials are based on the most recent Mortgage that was taken out on this home.Purchase Details
Similar Homes in Hubert, NC
Home Values in the Area
Average Home Value in this Area
Purchase History
| Date | Type | Sale Price | Title Company |
|---|---|---|---|
| Warranty Deed | $183,500 | None Listed On Document | |
| Warranty Deed | $183,500 | None Listed On Document | |
| Warranty Deed | $75,000 | None Available | |
| Deed | $62,000 | -- |
Mortgage History
| Date | Status | Loan Amount | Loan Type |
|---|---|---|---|
| Previous Owner | $75,000 | Purchase Money Mortgage |
Property History
| Date | Event | Price | Change | Sq Ft Price |
|---|---|---|---|---|
| 07/14/2025 07/14/25 | Sold | $183,500 | -0.8% | $160 / Sq Ft |
| 05/29/2025 05/29/25 | Pending | -- | -- | -- |
| 05/21/2025 05/21/25 | For Sale | $185,000 | +146.7% | $162 / Sq Ft |
| 04/25/2018 04/25/18 | Sold | $75,000 | 0.0% | $73 / Sq Ft |
| 02/05/2018 02/05/18 | Pending | -- | -- | -- |
| 01/09/2018 01/09/18 | For Sale | $75,000 | -- | $73 / Sq Ft |
Tax History Compared to Growth
Tax History
| Year | Tax Paid | Tax Assessment Tax Assessment Total Assessment is a certain percentage of the fair market value that is determined by local assessors to be the total taxable value of land and additions on the property. | Land | Improvement |
|---|---|---|---|---|
| 2024 | $343 | $104,808 | $20,000 | $84,808 |
| 2023 | $343 | $104,808 | $20,000 | $84,808 |
| 2022 | $686 | $104,808 | $20,000 | $84,808 |
| 2021 | $438 | $62,080 | $12,500 | $49,580 |
| 2020 | $438 | $62,080 | $12,500 | $49,580 |
| 2019 | $438 | $62,080 | $12,500 | $49,580 |
| 2018 | $438 | $62,080 | $12,500 | $49,580 |
| 2017 | $603 | $89,350 | $9,000 | $80,350 |
| 2016 | $603 | $89,350 | $0 | $0 |
| 2015 | $603 | $89,350 | $0 | $0 |
| 2014 | $603 | $89,350 | $0 | $0 |
Agents Affiliated with this Home
-
S
Seller's Agent in 2025
Sandy Ingram
Military Relocator, Inc.
(504) 813-5964
9 in this area
36 Total Sales
-
K
Buyer's Agent in 2025
Kyle Falkenstein
Coldwell Banker Sea Coast Advantage - Jacksonville
(608) 436-9627
7 in this area
41 Total Sales
-
L
Seller's Agent in 2018
Laina Collins
Bluewater Real Estate - EI
-
R
Buyer's Agent in 2018
Renee Taylor
Devine Realty Group
Map
Source: Hive MLS
MLS Number: 100508909
APN: 058584
- 403 Dayrell Dr
- 18 Crown Point Rd
- 165 Parnell Rd
- 607 Parsley Dr
- 500 Nutfield Dr
- 501 Waldorf Ct
- 404 Bristol Ln
- 162 Parnell Rd
- 500 Waldorf Ct
- 413 Bay Harbor Ct
- 401 Bay Harbor Ct
- 616 Parsley Dr
- 214 W Volant St
- 301 Foxtrace Ln
- 0 Parnell Rd
- 146 Ash Ct
- 304 Sinclair Ln
- 48 Riegel Dr
- 205 Cinnamon Dr
- 208 Joey Ct
