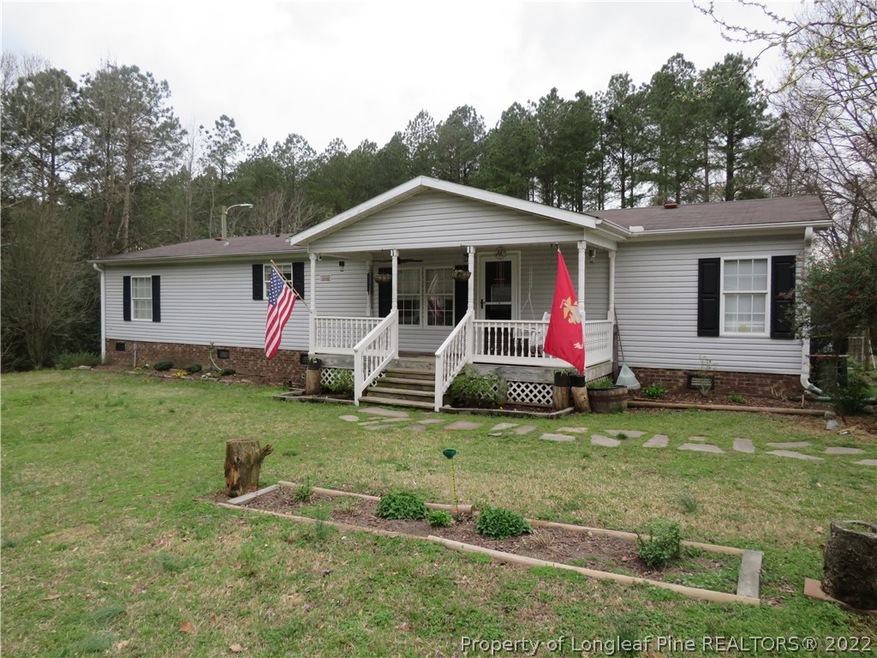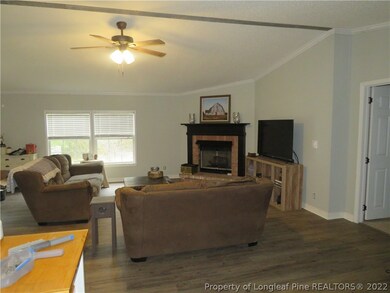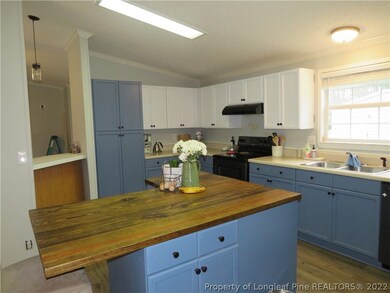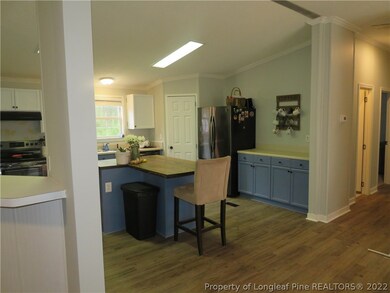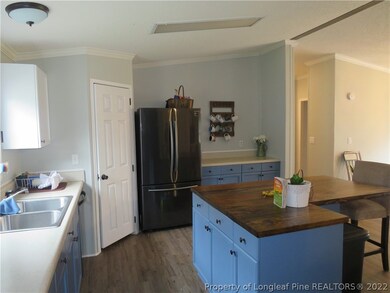
132 Creature Meadow Ln Angier, NC 27501
Highlights
- 3.25 Acre Lot
- No HOA
- Fenced Yard
- Deck
- Covered patio or porch
- Double Vanity
About This Home
As of April 2023Welcome to country living tucked away on this 3.25 acre lot. This well maintained home is move in ready! New luxury vinyl floors in main area, open floor plan that's been freshly painted. Enjoy family time in large living room that offers a gas log fireplace. Large master bedroom with walk in closet, garden tub and separate shower in master bath. Spacious kitchen with island and eat-in bar. Trane HVAC is less than 2 years old. Septic tank was emptied and inspected in 2019. In spring enjoy the full bloom of the rose bushes and GRAPE VINES! Enjoy fresh eggs daily from your 10 chickens. Did we mention the 24x30 FULLY INSULATED wired workshop with a wood burning stove on a concrete slab and 9x10 rollup door that is less than a year old! Immediate area in back of the home is fenced in. What more could you want out of country living.
Last Agent to Sell the Property
NORTHGROUP REAL ESTATE License #246275 Listed on: 03/25/2021

Property Details
Home Type
- Manufactured Home
Year Built
- Built in 2000
Lot Details
- 3.25 Acre Lot
- Street terminates at a dead end
- Fenced Yard
- Fenced
- Cleared Lot
- Property is in good condition
Home Design
- Vinyl Siding
Interior Spaces
- 1,727 Sq Ft Home
- Fireplace Features Masonry
- Blinds
- Combination Dining and Living Room
Kitchen
- Range
- Dishwasher
Flooring
- Carpet
- Luxury Vinyl Plank Tile
Bedrooms and Bathrooms
- 3 Bedrooms
- 2 Full Bathrooms
- Double Vanity
- Garden Bath
- Separate Shower
Laundry
- Dryer
- Washer
Outdoor Features
- Deck
- Covered patio or porch
- Outdoor Storage
Schools
- Coats Elementary School
- Coats-Erwin Middle School
- Triton High School
Utilities
- Forced Air Heating System
- Heat Pump System
- Septic Tank
Community Details
- No Home Owners Association
Listing and Financial Details
- Exclusions: Front porch swing, Mounted TV in workshop, Ring Camera
- Assessor Parcel Number 040684 0175
Similar Homes in the area
Home Values in the Area
Average Home Value in this Area
Property History
| Date | Event | Price | Change | Sq Ft Price |
|---|---|---|---|---|
| 12/14/2023 12/14/23 | Off Market | $293,000 | -- | -- |
| 04/26/2023 04/26/23 | Sold | $293,000 | -3.9% | $172 / Sq Ft |
| 02/22/2023 02/22/23 | Pending | -- | -- | -- |
| 02/04/2023 02/04/23 | For Sale | $305,000 | +46.6% | $179 / Sq Ft |
| 04/30/2021 04/30/21 | Sold | $208,000 | -5.0% | $120 / Sq Ft |
| 03/28/2021 03/28/21 | Pending | -- | -- | -- |
| 03/25/2021 03/25/21 | For Sale | $219,000 | -- | $127 / Sq Ft |
Tax History Compared to Growth
Agents Affiliated with this Home
-
Veronica Kearney

Seller's Agent in 2023
Veronica Kearney
Veronica Kearney Real Estate S
(919) 964-5164
1 in this area
68 Total Sales
-
Angela Donohoe

Buyer's Agent in 2023
Angela Donohoe
Main Street Realty Group
(919) 721-0173
5 in this area
163 Total Sales
-
RONDA ATKINS
R
Seller's Agent in 2021
RONDA ATKINS
NORTHGROUP REAL ESTATE
(910) 364-8777
1 in this area
91 Total Sales
Map
Source: Longleaf Pine REALTORS®
MLS Number: 653033
APN: 040684 0175
- 103 Kingsley Dr
- 4167 Old Stage Rd N Unit 4
- 78 Burford Way
- 80 Nailsworth St
- 97 Begonia St
- 93 Begonia St
- 24 Roll Tide Ct
- 52 Roll Tide Ct
- 18 Hunter Fox Trail
- 138 Alden Way
- 195 Steel Spring Ln Unit 20
- 264 Alden Way
- 141 Alden Way
- 214 Alden Way
- 379 Bunker Hill Place
- 331 Bunker Hill Place
- By Appointment Only 5200 Old Stage Rd N
- By Appointment Only 5200 Old Stage Rd N
- By Appointment Only 5200 Old Stage Rd N
- By Appointment Only 5200 Old Stage Rd N
