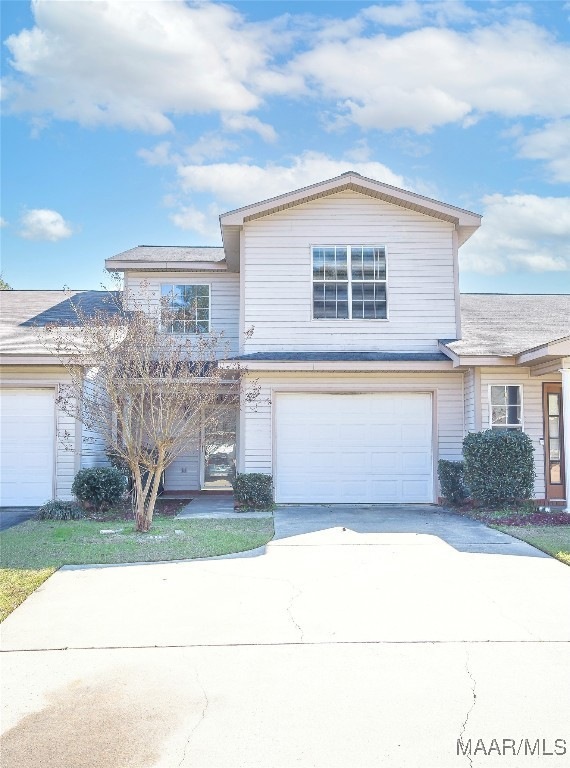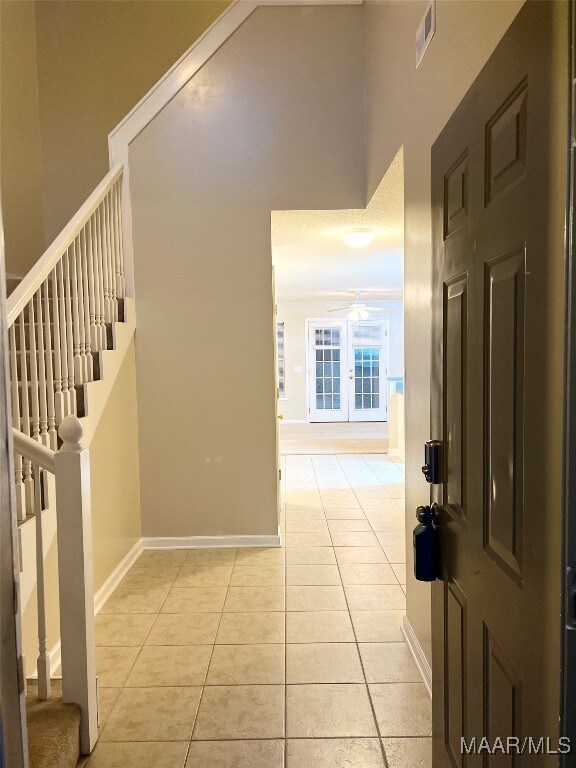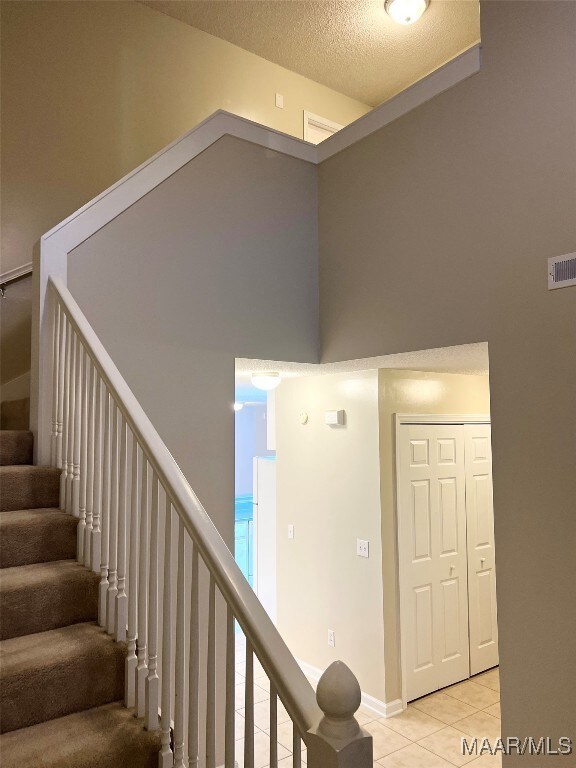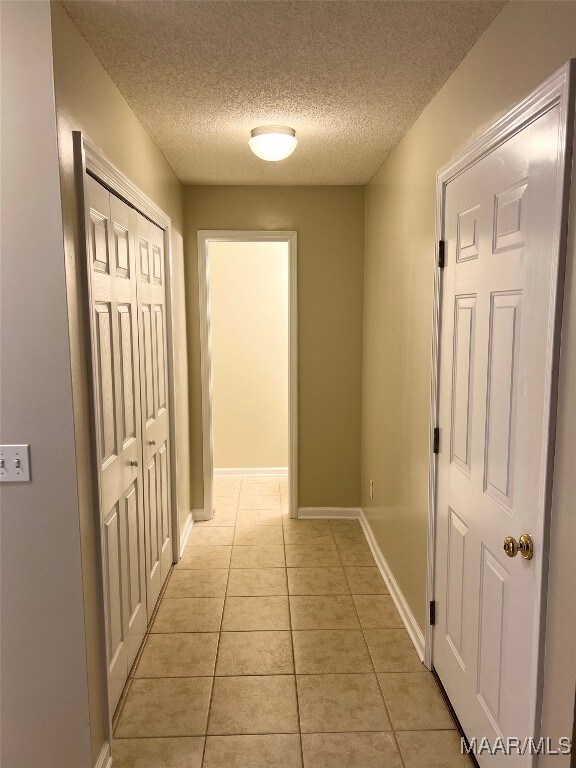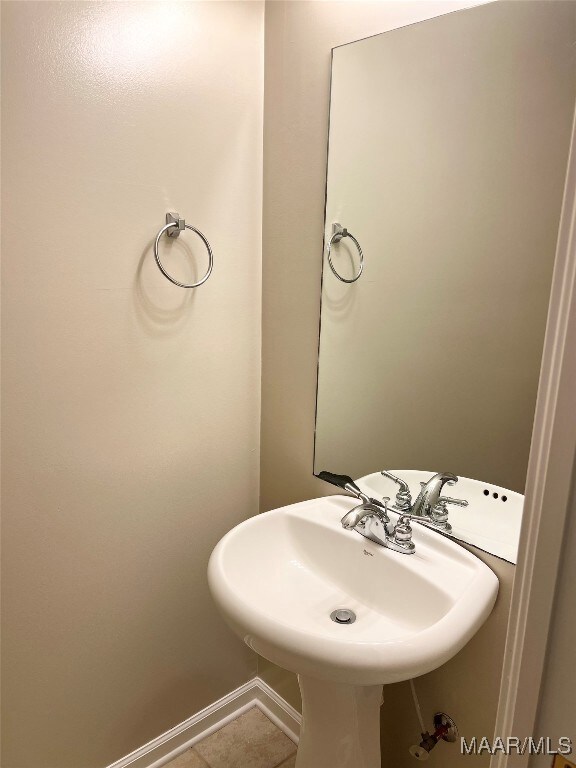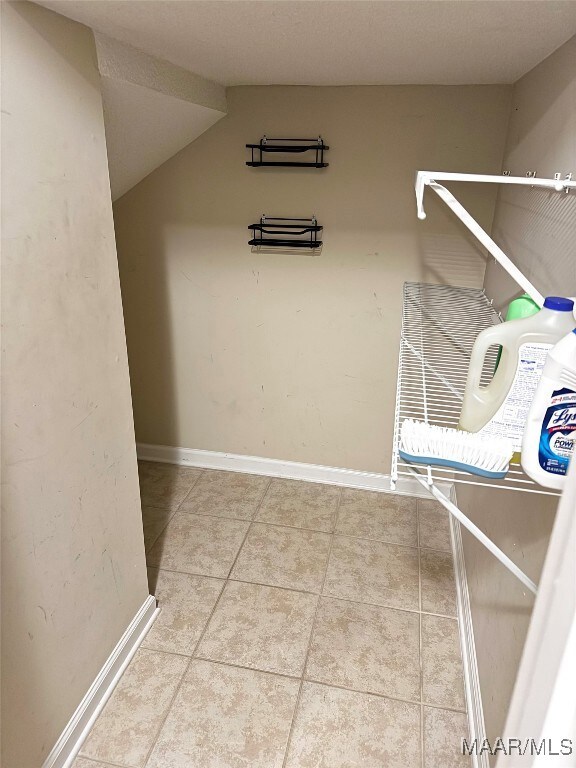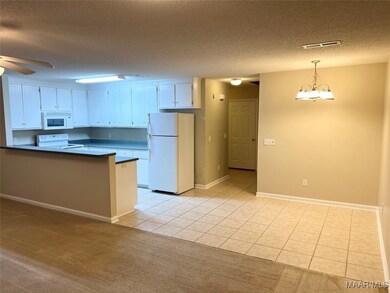
132 Creeke Ln Enterprise, AL 36330
Highlights
- Covered Patio or Porch
- Cul-De-Sac
- Breakfast Bar
- Holly Hill Elementary School Rated A-
- 1 Car Attached Garage
- Tile Flooring
About This Home
As of April 2025Get ready to fall in love with this lovely townhome featuring an attached garage! With two spacious bedrooms and two and a half baths, this home is designed for comfortable living. The open floor plan seamlessly connects the kitchen, living room, and dining area, making it perfect for entertaining or cozy nights. You'll appreciate the convenience of all appliances included—refrigerator, washer, and dryer—so you can move right in without a hassle. You’ll be just moments away from the Enterprise/Faulkner entrance to Fort Novosel. This is your chance to own a townhome in a prime location—don't let it slip away!
Townhouse Details
Home Type
- Townhome
Est. Annual Taxes
- $1,407
Year Built
- Built in 2005
Lot Details
- 2,614 Sq Ft Lot
- Lot Dimensions are 124.58x124.58x23.42x23.42
- Cul-De-Sac
- Partially Fenced Property
- Privacy Fence
HOA Fees
- $50 Monthly HOA Fees
Parking
- 1 Car Attached Garage
- 1 Carport Space
Home Design
- Brick Exterior Construction
- Slab Foundation
- Vinyl Siding
Interior Spaces
- 1,654 Sq Ft Home
- 2-Story Property
Kitchen
- Breakfast Bar
- Cooktop
- Microwave
- Dishwasher
- Disposal
Flooring
- Carpet
- Tile
Bedrooms and Bathrooms
- 2 Bedrooms
Laundry
- Dryer
- Washer
Outdoor Features
- Covered Patio or Porch
Utilities
- Central Heating and Cooling System
- Electric Water Heater
- Satellite Dish
Community Details
- Creekeside Subdivision
Listing and Financial Details
- Assessor Parcel Number 191602092002024036
Similar Homes in Enterprise, AL
Home Values in the Area
Average Home Value in this Area
Property History
| Date | Event | Price | Change | Sq Ft Price |
|---|---|---|---|---|
| 04/01/2025 04/01/25 | Sold | $162,500 | -3.3% | $98 / Sq Ft |
| 03/23/2025 03/23/25 | Off Market | $168,000 | -- | -- |
| 02/19/2025 02/19/25 | Price Changed | $168,000 | -2.6% | $102 / Sq Ft |
| 01/25/2025 01/25/25 | Price Changed | $172,500 | -1.4% | $104 / Sq Ft |
| 12/27/2024 12/27/24 | For Sale | $175,000 | +25.0% | $106 / Sq Ft |
| 04/25/2023 04/25/23 | Sold | $140,000 | -3.4% | $85 / Sq Ft |
| 04/25/2023 04/25/23 | For Sale | $145,000 | -- | $88 / Sq Ft |
Tax History Compared to Growth
Agents Affiliated with this Home
-
Alex Tonelli
A
Seller's Agent in 2025
Alex Tonelli
CENTURY 21 REGENCY REALTY
45 Total Sales
-
Heather Pope

Buyer's Agent in 2025
Heather Pope
LAKE REALTY LLC
(334) 308-6377
70 Total Sales
-
Iris Waters
I
Seller's Agent in 2023
Iris Waters
Heritage Home Realty
(850) 718-5194
80 Total Sales
-
T
Buyer's Agent in 2023
Trina Shelton
Keller Williams Realty Southeast Alabama
Map
Source: Wiregrass REALTORS®
MLS Number: 552707
- 104 Creeke Ln
- 1640 Neil Metcalf Rd
- 100 Harwood Place
- 201 Wimbledon Dr
- 17 N Pointe
- 205 W Sand Creek Rd
- 1970 Shellfield Rd
- 201 Walnut Dr
- 203 Walnut Dr
- 210 E Hickory Bend Rd
- 307 Oakwood Dr
- 302 Pineview Dr
- 480 County Road 754
- 102 Trenton Ln
- 102 Pinehurst Dr
- 216 Wellston Dr
- 217 Timberlake Dr
- 103 Hunters Hill Way
- 113 Kallie Ct
- 111 Kallie Ct
