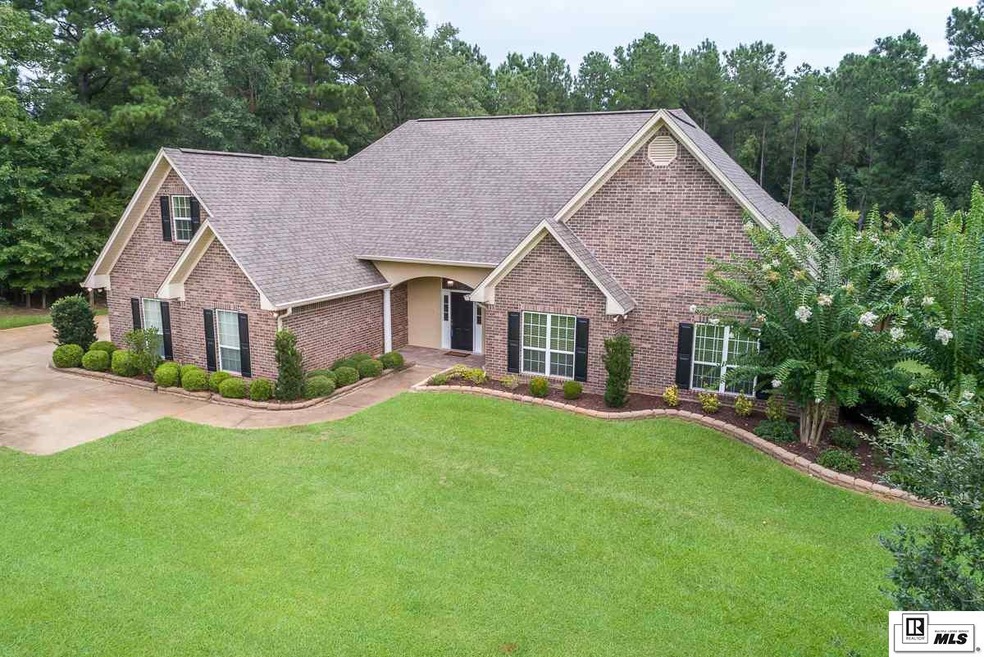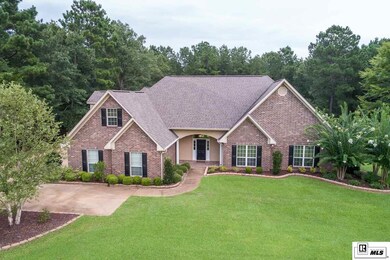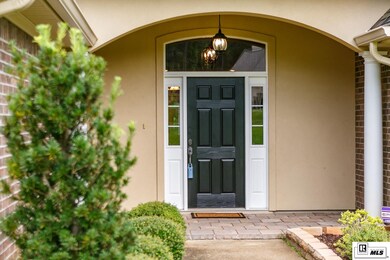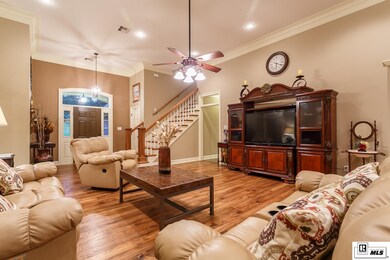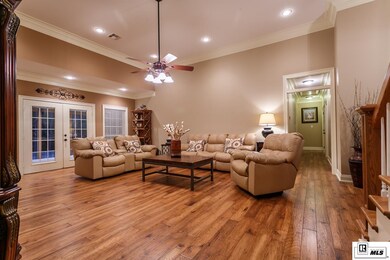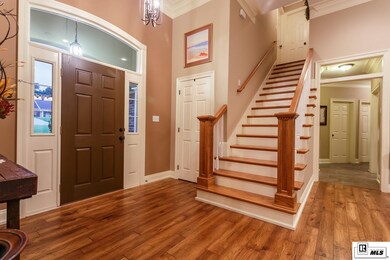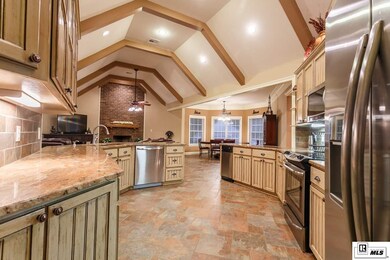
132 Creekside Dr Ruston, LA 71270
Highlights
- In Ground Pool
- Landscaped Professionally
- Traditional Architecture
- Glen View Elementary School Rated A
- Wooded Lot
- Main Floor Primary Bedroom
About This Home
As of May 20254 Bedroom / 3.5 Bath Home in beautiful Creeks Edge Subdivision went "UNDER CONTRACT ON August 22nd, it was only on the market for 26 Days until we got an acceptable offer! Exceptional floor plan with open kitchen to the keeping room with fireplace to the dining area with large bay window overlooking the backyard pool & pool house, all open to the kitchen with beautiful granite counter tops and beautiful tile floors and soaring vaulted ceilings. Huge Master Suite with Jet Tub and Tile Shower, HUGE Walk-In Closet with Lots of Built-Ins. The two other downstairs bedrooms share a connecting Jack and Jill bathroom. Large 337 Sq. Ft. Upstairs 4th Bedroom or Guest Bedroom, a game room, a bonus room, or home office with Full Bath Upstairs. 12' x 30' covered rear deck wired for Outdoor Theater with power & HDMI connections and a place for ceiling mounted Projector for watching movies or listening to music and entertaining outdoors. The covered deck has a center view of the In-Ground Pool, Pool House with Outdoor Kitchen and Full Bath with tank-less hot water system, Wired for Audio & Video, HDMI, etc.. The lawn is professionally landscaped with sprinkler system, lots of storage space. The Home is wired with security System and wired for Surround Sound. Seller is offering a One (1) Year Home Owners Warranty through HMS ask your designated agent to provide you a copy of the brochure located in this listings associated docs in the MLS. This home offers fine details and quality construction throughout. Contact the REALTOR of your choice today to schedule your private tour!
Last Agent to Sell the Property
Joel Colvin
eXp Realty, LLC License #0000048696 Listed on: 07/27/2017
Home Details
Home Type
- Single Family
Est. Annual Taxes
- $2,597
Year Built
- 2006
Lot Details
- 1 Acre Lot
- Wood Fence
- Landscaped Professionally
- Cleared Lot
- Wooded Lot
Home Design
- Traditional Architecture
- Brick Veneer
- Slab Foundation
- Asphalt Shingled Roof
- Architectural Shingle Roof
- Vinyl Siding
Interior Spaces
- 1.5-Story Property
- Sound System
- Ceiling Fan
- Gas Log Fireplace
- Metal Fireplace
- Fireplace Features Masonry
- Double Pane Windows
- Vinyl Clad Windows
- Blinds
- Washer and Dryer Hookup
Kitchen
- Electric Oven
- Single Oven
- Electric Range
- Range Hood
- Microwave
- Ice Maker
- Dishwasher
- Trash Compactor
- Disposal
Bedrooms and Bathrooms
- 4 Bedrooms
- Primary Bedroom on Main
- Walk-In Closet
- Hydromassage or Jetted Bathtub
Home Security
- Home Security System
- Carbon Monoxide Detectors
- Fire and Smoke Detector
Parking
- 2 Car Attached Garage
- Garage Door Opener
Outdoor Features
- In Ground Pool
- Covered patio or porch
- Exterior Lighting
- Rain Gutters
Location
- Mineral Rights
Utilities
- Multiple cooling system units
- Central Heating and Cooling System
- Heating System Uses Natural Gas
- Tankless Water Heater
- Gas Water Heater
- Mechanical Septic System
- Cable TV Available
Listing and Financial Details
- Home warranty included in the sale of the property
- Assessor Parcel Number 32192394024
Ownership History
Purchase Details
Home Financials for this Owner
Home Financials are based on the most recent Mortgage that was taken out on this home.Purchase Details
Home Financials for this Owner
Home Financials are based on the most recent Mortgage that was taken out on this home.Purchase Details
Home Financials for this Owner
Home Financials are based on the most recent Mortgage that was taken out on this home.Purchase Details
Home Financials for this Owner
Home Financials are based on the most recent Mortgage that was taken out on this home.Purchase Details
Home Financials for this Owner
Home Financials are based on the most recent Mortgage that was taken out on this home.Similar Homes in Ruston, LA
Home Values in the Area
Average Home Value in this Area
Purchase History
| Date | Type | Sale Price | Title Company |
|---|---|---|---|
| Deed | $549,000 | None Listed On Document | |
| Deed | $340,000 | None Available | |
| Deed | $320,000 | None Available | |
| Deed | $358,000 | None Available |
Mortgage History
| Date | Status | Loan Amount | Loan Type |
|---|---|---|---|
| Open | $615,713 | New Conventional | |
| Closed | $439,200 | New Conventional | |
| Previous Owner | $370,000 | New Conventional | |
| Previous Owner | $100,000 | Unknown | |
| Previous Owner | $290,000 | Unknown | |
| Previous Owner | $304,000 | New Conventional | |
| Previous Owner | $278,000 | New Conventional | |
| Previous Owner | $200,000 | Future Advance Clause Open End Mortgage |
Property History
| Date | Event | Price | Change | Sq Ft Price |
|---|---|---|---|---|
| 05/23/2025 05/23/25 | Sold | -- | -- | -- |
| 04/23/2025 04/23/25 | Price Changed | $575,000 | -1.7% | $130 / Sq Ft |
| 12/28/2024 12/28/24 | Price Changed | $585,000 | -2.3% | $133 / Sq Ft |
| 10/07/2024 10/07/24 | Price Changed | $599,000 | -2.2% | $136 / Sq Ft |
| 10/02/2024 10/02/24 | Price Changed | $612,500 | -2.0% | $139 / Sq Ft |
| 09/01/2024 09/01/24 | For Sale | $625,000 | +13.8% | $142 / Sq Ft |
| 05/10/2024 05/10/24 | Sold | -- | -- | -- |
| 03/31/2024 03/31/24 | For Sale | $549,000 | +19.6% | $125 / Sq Ft |
| 09/15/2017 09/15/17 | Sold | -- | -- | -- |
| 08/22/2017 08/22/17 | Pending | -- | -- | -- |
| 07/27/2017 07/27/17 | For Sale | $459,000 | +29.3% | $104 / Sq Ft |
| 09/28/2012 09/28/12 | Sold | -- | -- | -- |
| 09/12/2012 09/12/12 | Pending | -- | -- | -- |
| 07/27/2012 07/27/12 | For Sale | $355,000 | -- | $89 / Sq Ft |
Tax History Compared to Growth
Tax History
| Year | Tax Paid | Tax Assessment Tax Assessment Total Assessment is a certain percentage of the fair market value that is determined by local assessors to be the total taxable value of land and additions on the property. | Land | Improvement |
|---|---|---|---|---|
| 2024 | $3,837 | $47,162 | $5,968 | $41,194 |
| 2023 | $3,462 | $41,103 | $3,760 | $37,343 |
| 2022 | $3,450 | $40,734 | $3,760 | $36,974 |
| 2021 | $3,180 | $40,734 | $3,760 | $36,974 |
| 2020 | $3,197 | $40,734 | $3,760 | $36,974 |
| 2019 | $3,238 | $42,372 | $3,760 | $38,612 |
| 2018 | $3,145 | $42,372 | $3,760 | $38,612 |
| 2017 | $3,154 | $42,372 | $3,760 | $38,612 |
| 2016 | $3,141 | $0 | $0 | $0 |
| 2015 | $2,650 | $32,660 | $3,700 | $28,960 |
| 2013 | $2,694 | $32,660 | $3,700 | $28,960 |
Agents Affiliated with this Home
-
Edward Knight
E
Seller's Agent in 2025
Edward Knight
Dream Home Realty, LLC
5 Total Sales
-
Jacob McKenzie
J
Buyer's Agent in 2025
Jacob McKenzie
Brasher Group
(318) 548-5034
5 Total Sales
-
Susan Taylor

Seller's Agent in 2024
Susan Taylor
eXp Realty, LLC
(318) 372-5100
118 Total Sales
-
Elliot Jones
E
Buyer's Agent in 2024
Elliot Jones
Coldwell Banker Group One Realty
(318) 362-0007
24 Total Sales
-

Seller's Agent in 2017
Joel Colvin
eXp Realty, LLC
-
N
Seller's Agent in 2012
Nancy Diaz
Lincoln Realty
Map
Source: Northeast REALTORS® of Louisiana
MLS Number: 178614
APN: 30274
- 209 Mount Harmony Church Rd
- 223 Mount Harmony Church Rd
- 143 Cherokee Dr
- Lot 1B Unit 1 Harmony Church Rd
- 3252 Highway 821
- 290 Oak Alley Dr
- 3163 Highway 33
- 136 Shade Tree Trace
- 128 E Ridge Terrace
- 147 Frogmore Dr
- 182 Goodgoin Rd
- 0 Goodgoin Rd
- 00 Goodgoin Rd
- 766 Stable Rd
- 269 Belmont Blvd
- 792 Stable Rd
- 233 Belmont Blvd
- 294 Moody Rd
- 249 Tremont Dr
- 0 Tremont Dr
