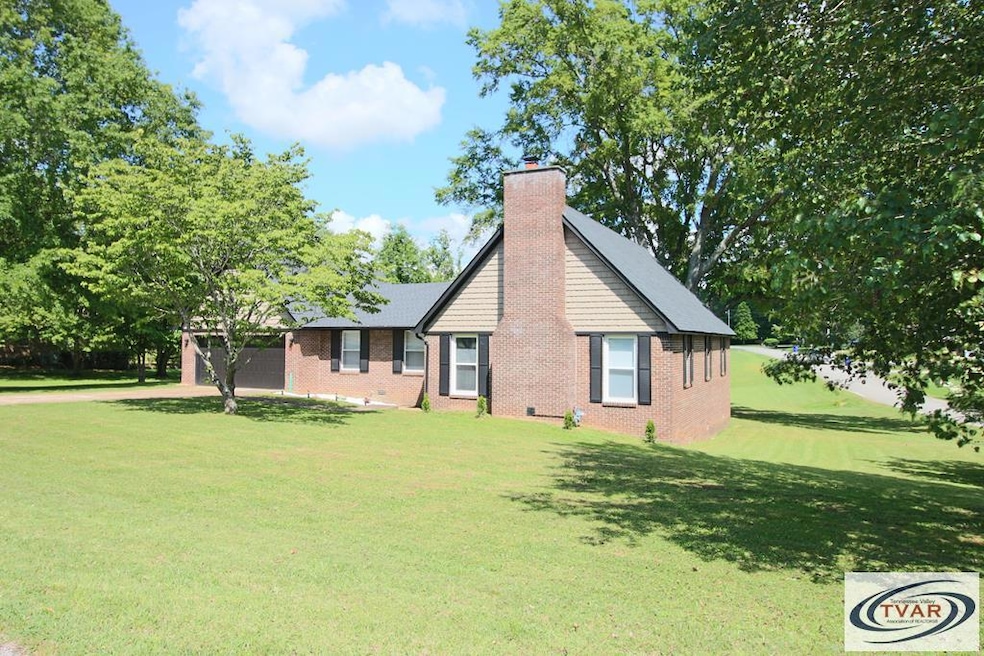
132 Diamond Dr McKenzie, TN 38201
Estimated payment $1,896/month
Highlights
- Deck
- 1.5-Story Property
- 2 Car Attached Garage
- McKenzie High School Rated A-
- Main Floor Primary Bedroom
- Living Room
About This Home
Recently refreshed and move in ready!!! You do not want to miss this one! Are you looking for a 4 bedroom? How about 3 bathrooms? This home has both and a sunken living room with brick fireplace. Don't forget the gorgeous kitchen. It is a dream with its large island, stainless steel appliances and tons of cabinet space with the additional pantry. You must see this home to appreciate. All this and a new roof (2023). Call today and let our agents show you this beautifully renovated home. measurements and acreage from county tax records. Buyers should do their due diligence and preform inspections and measurements.
Listing Agent
Taylor Real Estate & Auction Brokerage Phone: 7319868578 License #268667 Listed on: 05/14/2025
Home Details
Home Type
- Single Family
Est. Annual Taxes
- $1,166
Year Built
- Built in 1980
Lot Details
- 0.8 Acre Lot
Parking
- 2 Car Attached Garage
- Open Parking
Home Design
- 1.5-Story Property
- Brick Exterior Construction
- Slab Foundation
Interior Spaces
- 2,246 Sq Ft Home
- Gas Log Fireplace
- Living Room
- Crawl Space
Kitchen
- Electric Range
- Dishwasher
- Disposal
Bedrooms and Bathrooms
- 4 Bedrooms | 3 Main Level Bedrooms
- Primary Bedroom on Main
- 3 Full Bathrooms
Outdoor Features
- Deck
- Stoop
Schools
- Mckenzie Elementary And Middle School
- Mckenzie High School
Utilities
- Central Heating and Cooling System
- Cable TV Available
Listing and Financial Details
- Assessor Parcel Number 004.00
Map
Home Values in the Area
Average Home Value in this Area
Tax History
| Year | Tax Paid | Tax Assessment Tax Assessment Total Assessment is a certain percentage of the fair market value that is determined by local assessors to be the total taxable value of land and additions on the property. | Land | Improvement |
|---|---|---|---|---|
| 2024 | $1,166 | $32,525 | $3,400 | $29,125 |
| 2023 | $1,166 | $32,525 | $3,400 | $29,125 |
| 2022 | $1,173 | $32,525 | $3,400 | $29,125 |
| 2021 | $788 | $32,525 | $3,400 | $29,125 |
| 2020 | $845 | $32,525 | $3,400 | $29,125 |
| 2019 | $1,222 | $31,225 | $3,400 | $27,825 |
| 2018 | $1,222 | $31,225 | $3,400 | $27,825 |
| 2017 | $1,226 | $31,225 | $3,400 | $27,825 |
| 2016 | $1,625 | $31,225 | $3,400 | $27,825 |
| 2015 | $1,256 | $31,225 | $3,400 | $27,825 |
| 2014 | $1,243 | $31,225 | $3,400 | $27,825 |
| 2013 | $1,243 | $30,478 | $0 | $0 |
Property History
| Date | Event | Price | Change | Sq Ft Price |
|---|---|---|---|---|
| 05/14/2025 05/14/25 | For Sale | $330,000 | -- | $147 / Sq Ft |
Purchase History
| Date | Type | Sale Price | Title Company |
|---|---|---|---|
| Trustee Deed | $76,000 | -- | |
| Deed | -- | -- | |
| Deed | -- | -- |
Similar Homes in the area
Source: Tennessee Valley Association of REALTORS®
MLS Number: 134146
APN: 011H-D-004.00
- 565 Paris St
- 60 N Carroll St
- 394 Paris St
- 16525 Highland Dr
- 110 Reynolds St
- 115 N Reynolds St
- 16214 Highland Dr
- 186 E Smith Ave
- 73 N Reynolds St
- 16650 Highland Dr
- 341 Forrest Ave
- 16860 Highland Dr
- 25 Northwood Dr
- 312 Cherry Ave
- 1114 Paris Pike
- 00 Tennessee 22
- 81 Casey Ln
- 0 Tennessee 124
- 15 Chesapeake Dr
- 830 Stonewall St N






