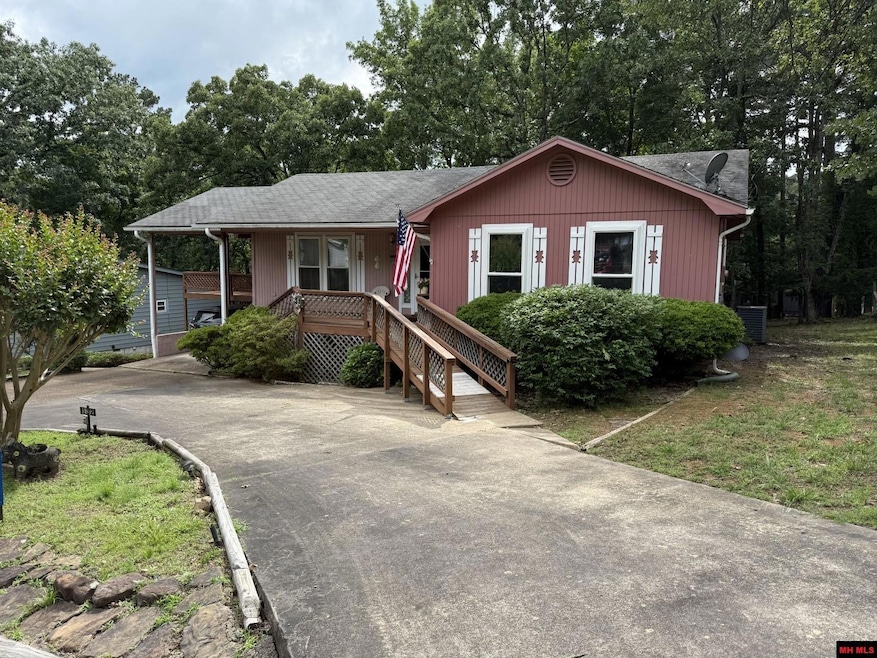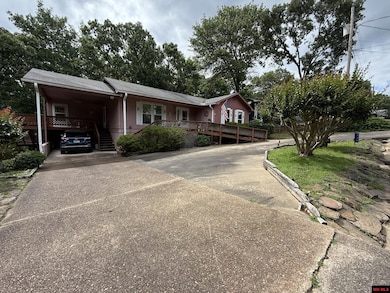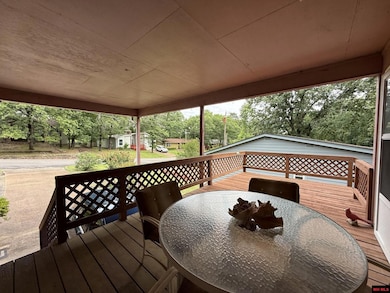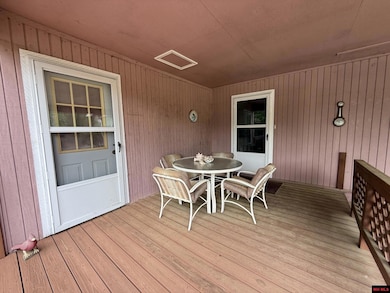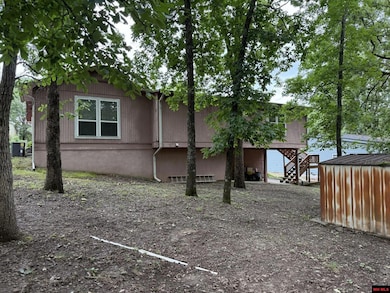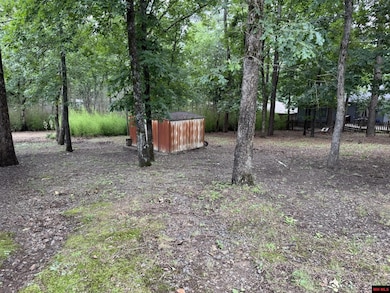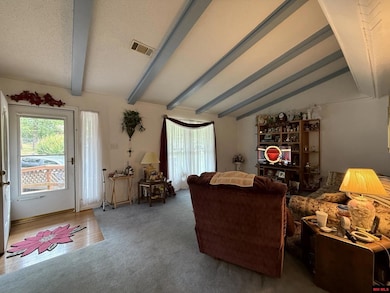
132 Dunn Hollow Dr Fairfield Bay, AR 72088
Estimated payment $891/month
Highlights
- Wooded Lot
- Covered patio or porch
- Workshop
- Vaulted Ceiling
- First Floor Utility Room
- Covered Deck
About This Home
Welcome to this 4 bedroom, 2 bath home offering 1,816 sq ft of living space in the desirable lake community of Fairfield Bay near Greers Ferry Lake. This property features a 1-car carport, convenient circle drive, and a spacious layout perfect for full-time living or a weekend retreat. The basement includes a workshop with outside access only, along with additional storage space. Fairfield Bay offers golf, pools, mini golf, hiking and biking trails, 90+ miles of ATV trails, and the top-rated Fairfield Bay Marina on Greers Ferry Lake. Great opportunity to live near the lake!
Home Details
Home Type
- Single Family
Est. Annual Taxes
- $727
Year Built
- Built in 1977
Lot Details
- 10,454 Sq Ft Lot
- Lot Dimensions are 140 x 75
- Lot Has A Rolling Slope
- Wooded Lot
Home Design
- Wood Siding
Interior Spaces
- 1,816 Sq Ft Home
- 1-Story Property
- Vaulted Ceiling
- Ceiling Fan
- Living Room
- Dining Room
- Workshop
- First Floor Utility Room
- Electric Oven or Range
Flooring
- Carpet
- Vinyl
Bedrooms and Bathrooms
- 4 Bedrooms
- Walk-In Closet
- 2 Full Bathrooms
Unfinished Basement
- Walk-Out Basement
- Basement Fills Entire Space Under The House
Parking
- 1 Car Garage
- Attached Carport
Accessible Home Design
- Handicap Accessible
Outdoor Features
- Covered Deck
- Covered patio or porch
Utilities
- Central Heating and Cooling System
- Heat Pump System
- Electric Water Heater
- Community Sewer or Septic
- Satellite Dish
Community Details
- Chel Glade Subdivision
Listing and Financial Details
- Assessor Parcel Number 4050-11260-0000
Map
Home Values in the Area
Average Home Value in this Area
Tax History
| Year | Tax Paid | Tax Assessment Tax Assessment Total Assessment is a certain percentage of the fair market value that is determined by local assessors to be the total taxable value of land and additions on the property. | Land | Improvement |
|---|---|---|---|---|
| 2024 | $727 | $15,210 | $400 | $14,810 |
| 2023 | $727 | $15,210 | $400 | $14,810 |
| 2022 | $1 | $15,210 | $400 | $14,810 |
| 2021 | $561 | $15,210 | $400 | $14,810 |
| 2020 | $561 | $15,210 | $400 | $14,810 |
| 2019 | $561 | $13,510 | $400 | $13,110 |
| 2018 | $1 | $13,510 | $400 | $13,110 |
| 2017 | $0 | $13,510 | $400 | $13,110 |
| 2015 | -- | $11,730 | $400 | $11,330 |
| 2014 | -- | $11,730 | $400 | $11,330 |
| 2013 | -- | $11,730 | $400 | $11,330 |
Property History
| Date | Event | Price | Change | Sq Ft Price |
|---|---|---|---|---|
| 07/17/2025 07/17/25 | Pending | -- | -- | -- |
| 05/30/2025 05/30/25 | For Sale | $149,900 | -- | $83 / Sq Ft |
Purchase History
| Date | Type | Sale Price | Title Company |
|---|---|---|---|
| Warranty Deed | -- | None Available | |
| Quit Claim Deed | -- | None Available | |
| Warranty Deed | $67,000 | -- | |
| Deed | $61,200 | -- | |
| Deed | -- | -- | |
| Deed | $900 | -- | |
| Deed | $900 | -- | |
| Deed | $72,000 | -- | |
| Deed | -- | -- |
Mortgage History
| Date | Status | Loan Amount | Loan Type |
|---|---|---|---|
| Previous Owner | $25,104 | Unknown |
Similar Homes in Fairfield Bay, AR
Source: Mountain Home MLS (North Central Board of REALTORS®)
MLS Number: 131558
APN: 4050-11260-0000
- 131 Dunn Hollow Dr
- 116 Dunn Hollow Dr
- 148 Dunn Hollow Dr
- 113 Dunn Hollow Dr
- 172 Dunn Hollow Dr
- 180 Pine Knot Rd
- Lot172&173Bk173 Hurst Rd at Ashburn Rd
- 000 Burnt Falls Ln
- 0 Timber Rd Unit 25014700
- 135 Osage Point Dr
- 123 Osage Point Dr
- 121 Osage Point Dr
- 000 Lost Creek Pkwy
- 119 Osage Point Dr
- 0 Circle Acres Rd Unit 25015872
- 0 Circle Acres Rd Unit 22009718
- 213 Pine Knot Rd
- 125 Chelsea Dr
- 211 Burnt Rock Falls Rd
- 135 Hillview Dr
