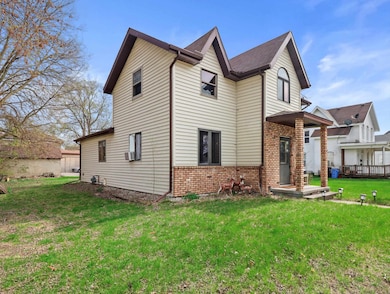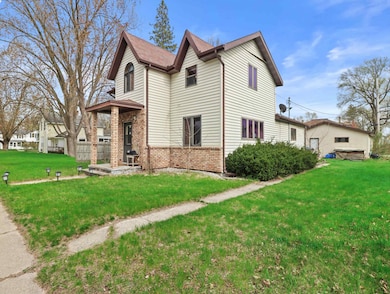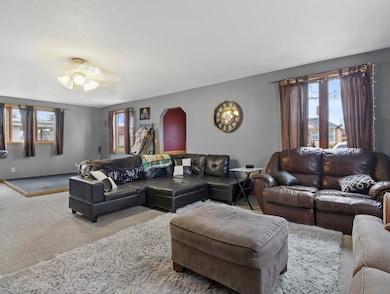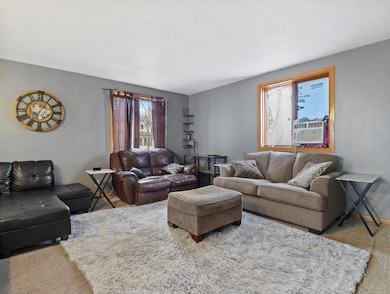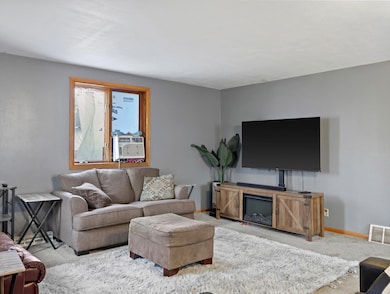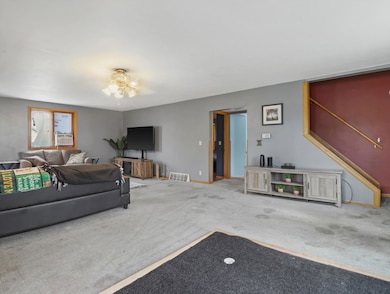
132 E Carroll St Portage, WI 53901
Estimated payment $1,716/month
Highlights
- Deck
- Wood Flooring
- Bathtub
- National Folk Architecture
- 3 Car Detached Garage
- Forced Air Cooling System
About This Home
Showings Start Thursday, May 8th. Welcome to 132 E Carroll St, a charming single-family home nestled in the heart of Portage, WI. This large, 1,720 sq. ft home was rebuilt in the 1940's, and features an inviting layout with a spacious living room, main floor primary bedroom, en suite bathroom, and main floor laundry. Each floor has a full bathroom, offering the convenience and space you need for your entire household. This home also contains both a 2 car and a 1 car detached garage - a rare find in this area of Portage, and a great answer for your storage needs. Come see what this spacious home has to offer!
Home Details
Home Type
- Single Family
Est. Annual Taxes
- $4,670
Year Built
- Built in 1885
Lot Details
- 7,405 Sq Ft Lot
- Property is zoned R3
Home Design
- National Folk Architecture
- Brick Exterior Construction
- Vinyl Siding
Interior Spaces
- 1,720 Sq Ft Home
- 2-Story Property
- Wood Flooring
Kitchen
- Oven or Range
- Dishwasher
- Disposal
Bedrooms and Bathrooms
- 3 Bedrooms
- Walk Through Bedroom
- 2 Full Bathrooms
- Bathtub and Shower Combination in Primary Bathroom
- Bathtub
Laundry
- Laundry on main level
- Dryer
- Washer
Basement
- Partial Basement
- Block Basement Construction
- Crawl Space
Parking
- 3 Car Detached Garage
- Alley Access
- Garage Door Opener
Outdoor Features
- Deck
Schools
- Call School District Elementary School
- Wayne Bartels Middle School
- Portage High School
Utilities
- Forced Air Cooling System
- Window Unit Cooling System
- High Speed Internet
Map
Home Values in the Area
Average Home Value in this Area
Tax History
| Year | Tax Paid | Tax Assessment Tax Assessment Total Assessment is a certain percentage of the fair market value that is determined by local assessors to be the total taxable value of land and additions on the property. | Land | Improvement |
|---|---|---|---|---|
| 2024 | $4,670 | $229,200 | $11,900 | $217,300 |
| 2023 | $3,784 | $215,000 | $11,900 | $203,100 |
| 2022 | $3,074 | $161,200 | $11,900 | $149,300 |
| 2021 | $3,097 | $149,400 | $11,900 | $137,500 |
| 2020 | $3,136 | $149,400 | $11,900 | $137,500 |
| 2019 | $2,988 | $137,800 | $11,900 | $125,900 |
| 2018 | $2,934 | $135,800 | $11,900 | $123,900 |
| 2017 | $2,695 | $119,300 | $11,900 | $107,400 |
| 2016 | $2,350 | $105,500 | $11,900 | $93,600 |
| 2015 | $2,264 | $97,000 | $11,900 | $85,100 |
| 2014 | $2,047 | $92,300 | $11,900 | $80,400 |
Property History
| Date | Event | Price | Change | Sq Ft Price |
|---|---|---|---|---|
| 05/07/2025 05/07/25 | For Sale | $250,000 | 0.0% | $145 / Sq Ft |
| 02/17/2025 02/17/25 | Off Market | $250,000 | -- | -- |
| 07/13/2022 07/13/22 | Sold | $215,000 | -4.4% | $125 / Sq Ft |
| 06/08/2022 06/08/22 | Price Changed | $225,000 | -4.3% | $131 / Sq Ft |
| 06/02/2022 06/02/22 | Price Changed | $235,000 | -9.6% | $137 / Sq Ft |
| 05/23/2022 05/23/22 | For Sale | $260,000 | +120.3% | $151 / Sq Ft |
| 09/30/2016 09/30/16 | Sold | $118,000 | -1.7% | $69 / Sq Ft |
| 08/06/2016 08/06/16 | Pending | -- | -- | -- |
| 04/29/2016 04/29/16 | For Sale | $120,000 | -- | $70 / Sq Ft |
Purchase History
| Date | Type | Sale Price | Title Company |
|---|---|---|---|
| Warranty Deed | $215,000 | Kyle Lein | |
| Warranty Deed | $118,000 | -- | |
| Warranty Deed | $114,900 | -- |
Similar Homes in Portage, WI
Source: South Central Wisconsin Multiple Listing Service
MLS Number: 1993536
APN: 11271-715
- 713 Dewitt St
- 222 E Franklin St
- 307 E Marion St
- 1005 Dewitt St
- 1002 Adams St
- 58 AC Wisconsin 33
- 20.12 Acres Wisconsin 33
- 415 E Cook St
- 407 E Franklin St
- 616 Macfarlane Rd
- 503 E Conant St
- 1212 Macfarlane Rd
- 315 W Marion St
- 316 W Burns St
- 320 W Edgewater St
- 505 W Conant St
- 0 Airport Rd
- 632 Grove St
- 404 W Albert St
- 864 Suellen Ln

