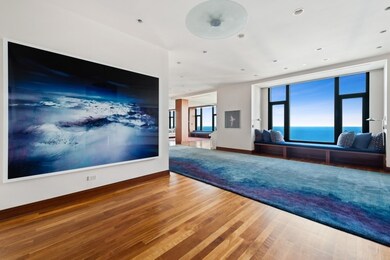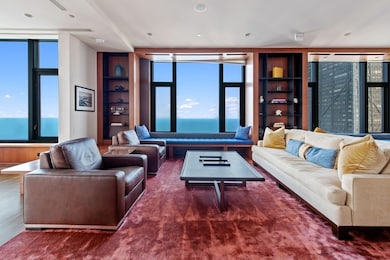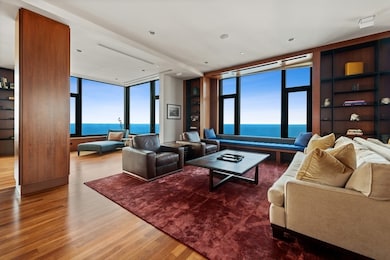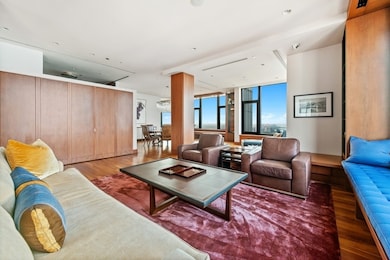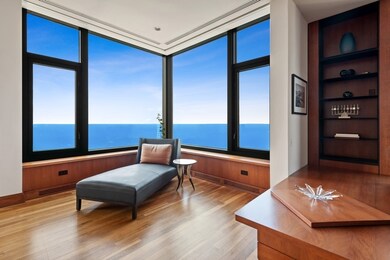Residences 132 East Delaware Place 132 E Delaware Place Unit 6502 Floor 65 Chicago, IL 60611
Magnificent Mile NeighborhoodEstimated payment $25,229/month
Highlights
- Doorman
- Steam Room
- Open Floorplan
- Water Views
- Fitness Center
- 2-minute walk to Lakefront Park
About This Home
Introducing an exclusive east-facing penthouse-level condo perched atop the world-renowned Four Seasons Hotel. This 4,500-square-foot, three bedroom/three bathroom residence is a rare offering along Chicago's Magnificent Mile. Expansive picture windows showcase breathtaking lake views from every room, bathing the home in natural light. Thoughtfully finished with room for your personal touch, the home offers incredible potential with a flexible layout ideal for refined city living. The grand 53-foot living area flows effortlessly into a spacious dining room and elegant gallery hall-perfect for entertaining. The dramatic primary suite includes a sprawling bedroom, two oversized walk-in closets, and a luxurious en-suite bathroom. Residents enjoy access (via membership) to the newly renovated amenities of the Four Seasons Hotel: 24-hour room service, a world-class spa, pristine indoor pool, and state-of-the-art fitness center, room service and more. With round-the-clock staff and concierge-level service, this full-service building delivers an unmatched lifestyle of luxury and convenience. A unique opportunity to customize a sky-high sanctuary in one of Chicago's most prestigious addresses.
Listing Agent
Jameson Sotheby's Intl Realty Brokerage Phone: (312) 929-1560 License #475107235 Listed on: 05/28/2025

Property Details
Home Type
- Condominium
Est. Annual Taxes
- $59,532
Year Built
- Built in 1989
HOA Fees
- $6,030 Monthly HOA Fees
Parking
- 2 Car Garage
Home Design
- Entry on the 65th floor
- Stone Siding
Interior Spaces
- 4,500 Sq Ft Home
- Open Floorplan
- Historic or Period Millwork
- Entrance Foyer
- Family Room
- Combination Dining and Living Room
- Storage
- Laundry Room
- Gallery
- Home Gym
- Wood Flooring
- Water Views
Kitchen
- Range with Range Hood
- Microwave
- High End Refrigerator
- Freezer
- Dishwasher
- Wine Refrigerator
- Disposal
Bedrooms and Bathrooms
- 3 Bedrooms
- 3 Potential Bedrooms
- Main Floor Bedroom
- Walk-In Closet
- 3 Full Bathrooms
- Dual Sinks
- Soaking Tub
- Steam Shower
- Shower Body Spray
- Separate Shower
Schools
- Ogden International Elementary School
- Wells Community Academy Senior H High School
Utilities
- Forced Air Heating and Cooling System
- Baseboard Heating
- Lake Michigan Water
Community Details
Overview
- Association fees include heat, air conditioning, water, gas, insurance, doorman, exterior maintenance, lawn care, scavenger, snow removal, internet
- 106 Units
- Irma Ruiz Collins Association, Phone Number (312) 915-3501
- Property managed by DRAPER & KRAMER
- 66-Story Property
Amenities
- Doorman
- Valet Parking
- Shops
- Restaurant
- Steam Room
- Sauna
- Laundry Facilities
- Elevator
- Service Elevator
- Lobby
- Package Room
- Community Storage Space
Recreation
- Fitness Center
- Community Indoor Pool
- Community Spa
- Bike Trail
Pet Policy
- Dogs and Cats Allowed
Security
- Resident Manager or Management On Site
Map
About Residences 132 East Delaware Place
Home Values in the Area
Average Home Value in this Area
Tax History
| Year | Tax Paid | Tax Assessment Tax Assessment Total Assessment is a certain percentage of the fair market value that is determined by local assessors to be the total taxable value of land and additions on the property. | Land | Improvement |
|---|---|---|---|---|
| 2025 | $60,772 | $296,316 | $10,234 | $286,082 |
| 2024 | $60,772 | $296,316 | $10,234 | $286,082 |
| 2023 | $59,243 | $288,035 | $8,239 | $279,796 |
| 2022 | $59,243 | $288,035 | $8,239 | $279,796 |
| 2021 | $62,281 | $309,714 | $8,239 | $301,475 |
| 2020 | $55,212 | $247,844 | $5,768 | $242,076 |
| 2019 | $54,036 | $268,954 | $5,768 | $263,186 |
| 2018 | $53,127 | $268,954 | $5,768 | $263,186 |
| 2017 | $56,594 | $262,899 | $4,614 | $258,285 |
| 2016 | $52,656 | $262,899 | $4,614 | $258,285 |
| 2015 | $48,175 | $262,899 | $4,614 | $258,285 |
| 2014 | $50,680 | $273,150 | $3,708 | $269,442 |
| 2013 | $49,679 | $273,150 | $3,708 | $269,442 |
Property History
| Date | Event | Price | List to Sale | Price per Sq Ft |
|---|---|---|---|---|
| 01/16/2026 01/16/26 | Pending | -- | -- | -- |
| 05/28/2025 05/28/25 | For Sale | $2,750,000 | -- | $611 / Sq Ft |
Purchase History
| Date | Type | Sale Price | Title Company |
|---|---|---|---|
| Deed | $4,650,000 | First American | |
| Trustee Deed | $1,850,000 | -- | |
| Trustee Deed | $78,333 | -- |
Mortgage History
| Date | Status | Loan Amount | Loan Type |
|---|---|---|---|
| Open | $4,650,000 | Purchase Money Mortgage |
Source: Midwest Real Estate Data (MRED)
MLS Number: 12369586
APN: 17-03-211-030-1107
- 950 N Michigan Ave Unit 3104
- 950 N Michigan Ave Unit 3704
- 950 N Michigan Ave Unit 4003
- 950 N Michigan Ave Unit 3705
- 950 N Michigan Ave Unit 4605
- 950 N Michigan Ave Unit 2305
- 950 N Michigan Ave Unit 4904
- 100 E Walton St Unit 36CD
- 100 E Walton St Unit 18D
- 100 E Walton St Unit 33A
- 100 E Walton St Unit 17C
- 100 E Walton St Unit 32B
- 100 E Walton St Unit 42F
- 100 E Walton St Unit 26A
- 1000 N Lake Shore Plaza Unit 13A
- 1000 N Lake Shore Plaza Unit 49A
- 100 E Walton Place Unit 10C
- 77 E Walton St Unit 24A
- 132 E Delaware Place Unit 5106
- 132 E Delaware Place Unit 4803

