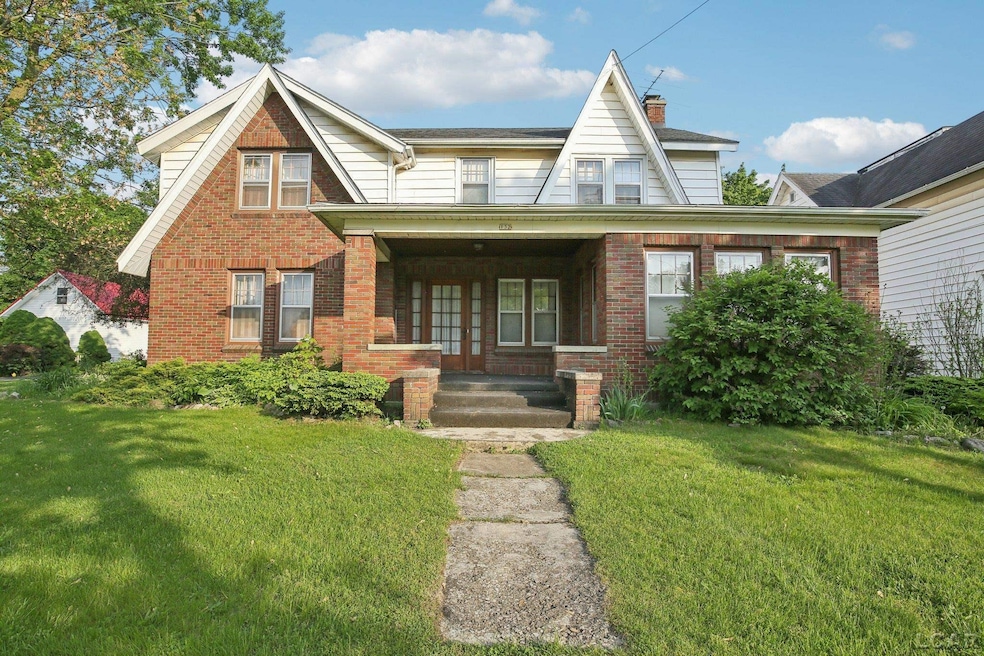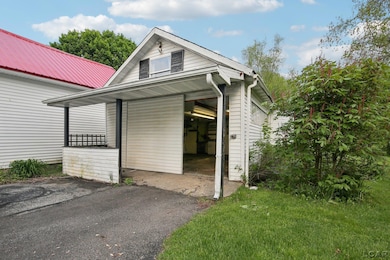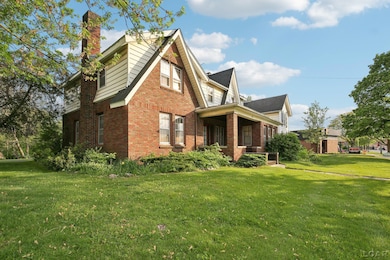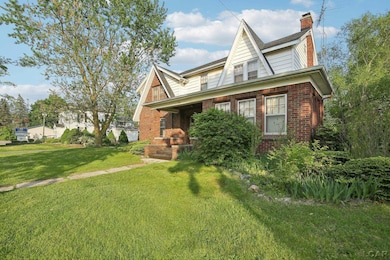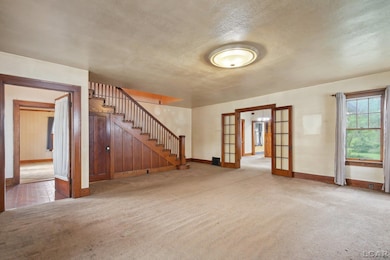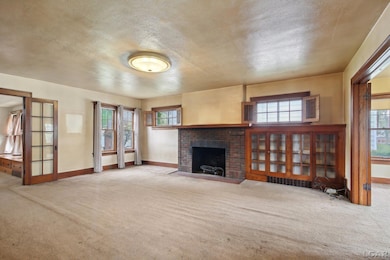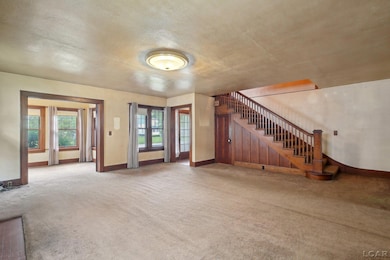
132 E Michigan Ave Clinton, MI 49236
Estimated payment $1,664/month
Highlights
- Wood Flooring
- Farmhouse Style Home
- Formal Dining Room
- Main Floor Bedroom
- Home Office
- Separate Outdoor Workshop
About This Home
Welcome to this spacious and character-filled 4-bedroom, 2.5-bath home that blends timeless craftsmanship with everyday comfort. Featuring natural woodwork throughout and hardwood floors under the carpeting, this home exudes warmth and vintage charm. The primary suite is conveniently located on the first floor, offering privacy and ease of access. Upstairs, you’ll find three generously sized bedrooms and a full bath—perfect for family or guests. A dedicated home office provides the ideal space for remote work or quiet study. Downstairs, the basement features a pool table, making it a great spot for entertaining or relaxing. Car enthusiasts and hobbyists will love the oversized 4+ car garage with plenty of space for storage and projects. Outside, enjoy the bounty of your own vegetable gardens and create your dream backyard oasis. Whether you're drawn to the home's solid construction, original details, or the opportunity to customize to your taste, this home is ready to welcome its next chapter.
Last Listed By
Howard Hanna Real Estate Services-Tecumseh License #lcar-65011310526 Listed on: 05/16/2025

Home Details
Home Type
- Single Family
Est. Annual Taxes
Year Built
- Built in 1862
Lot Details
- 0.45 Acre Lot
- 87 Ft Wide Lot
- Historic Home
Parking
- 4 Car Detached Garage
Home Design
- Farmhouse Style Home
- Brick Exterior Construction
- Vinyl Siding
Interior Spaces
- 2,534 Sq Ft Home
- 2-Story Property
- Ceiling height of 9 feet or more
- Wood Burning Fireplace
- Window Treatments
- Family Room
- Formal Dining Room
- Home Office
- Wood Flooring
Kitchen
- Oven or Range
- Microwave
Bedrooms and Bathrooms
- 4 Bedrooms
- Main Floor Bedroom
- Bathroom on Main Level
Basement
- Stone Basement
- Block Basement Construction
Outdoor Features
- Separate Outdoor Workshop
- Porch
Utilities
- Forced Air Heating and Cooling System
- Heating System Uses Natural Gas
- Gas Water Heater
- Internet Available
Listing and Financial Details
- Assessor Parcel Number CL6-305-0270-00
Map
Home Values in the Area
Average Home Value in this Area
Tax History
| Year | Tax Paid | Tax Assessment Tax Assessment Total Assessment is a certain percentage of the fair market value that is determined by local assessors to be the total taxable value of land and additions on the property. | Land | Improvement |
|---|---|---|---|---|
| 2024 | $2,191 | $149,400 | $0 | $0 |
| 2023 | $2,259 | $136,600 | $0 | $0 |
| 2022 | $4,488 | $126,100 | $0 | $0 |
| 2021 | $3,264 | $118,100 | $0 | $0 |
| 2020 | $3,221 | $111,200 | $0 | $0 |
| 2019 | $213,508 | $83,700 | $0 | $0 |
| 2018 | $3,003 | $104,674 | $0 | $0 |
| 2017 | $2,660 | $70,519 | $0 | $0 |
| 2016 | $2,791 | $69,493 | $0 | $0 |
| 2014 | -- | $77,623 | $0 | $0 |
Property History
| Date | Event | Price | Change | Sq Ft Price |
|---|---|---|---|---|
| 05/16/2025 05/16/25 | For Sale | $239,900 | -- | $95 / Sq Ft |
Purchase History
| Date | Type | Sale Price | Title Company |
|---|---|---|---|
| Quit Claim Deed | -- | None Available |
Similar Homes in Clinton, MI
Source: Michigan Multiple Listing Service
MLS Number: 50175095
APN: CL6-305-0270-00
- 103 W Michigan Ave
- 126 Litchfield St
- 118 Litchfield St
- 222 W Michigan Ave
- 317 Clark St Unit B
- 510 Edward J St
- 201 Colebrook Dr
- 11061 Village Ln
- 4774 Kehoe Rd
- 2865 Staib Rd
- 13936 Allen Rd
- 11800 N Adrian Hwy
- 13293 E Michigan Ave
- 13304 Logan Rd
- 3820 Kaiser Rd
- 10610 N Adrian Hwy
- 12499 Wilbur Rd
- 12530 Wilbur Rd
- 9705 Crescent Ct
- 19740 Lemm Rd
