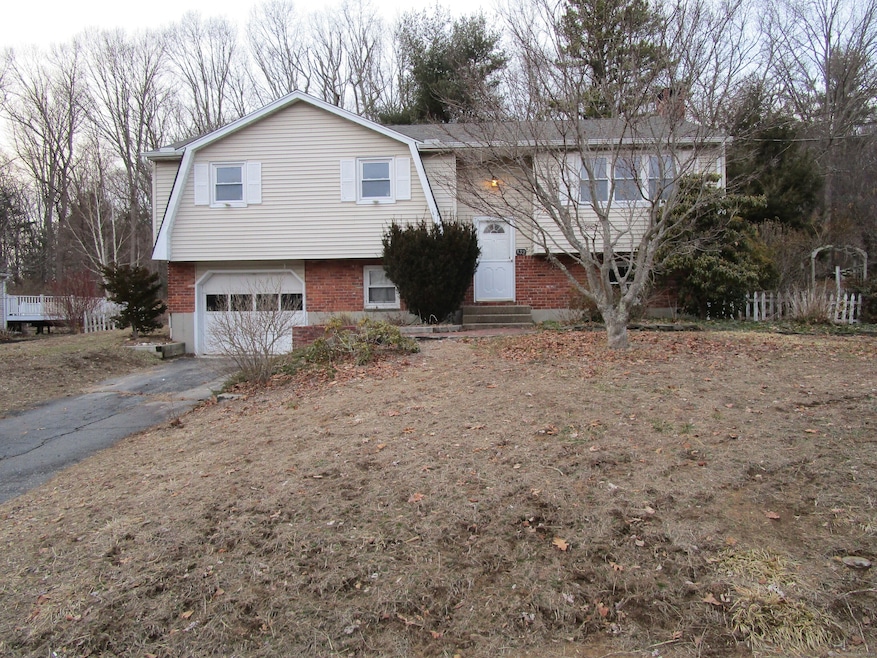
132 Elliot Dr Colchester, CT 06415
Highlights
- Raised Ranch Architecture
- Attic
- Baseboard Heating
- William J. Johnston Middle School Rated A-
- 1 Fireplace
- Property is near a golf course
About This Home
As of October 2024Attention investors. Great potential in this conveniently located raised ranch. Home needs some repairs and updating but well worth the effort. Please no government financing. Subject to probate court approval. Possible short sale
Last Agent to Sell the Property
Carl Guild & Associates License #REB.0755692 Listed on: 02/28/2024
Home Details
Home Type
- Single Family
Est. Annual Taxes
- $4,736
Year Built
- Built in 1973
Lot Details
- 0.36 Acre Lot
- Open Lot
- Property is zoned SU
Parking
- 2 Car Garage
Home Design
- Raised Ranch Architecture
- Concrete Foundation
- Frame Construction
- Asphalt Shingled Roof
- Vinyl Siding
Interior Spaces
- 1,228 Sq Ft Home
- 1 Fireplace
- Attic or Crawl Hatchway Insulated
- Laundry on lower level
Bedrooms and Bathrooms
- 3 Bedrooms
- 2 Full Bathrooms
Basement
- Basement Fills Entire Space Under The House
- Crawl Space
Schools
- Jack Jackter Elementary School
- Bacon Academy High School
Additional Features
- Property is near a golf course
- Baseboard Heating
Listing and Financial Details
- Assessor Parcel Number 2335863
Ownership History
Purchase Details
Home Financials for this Owner
Home Financials are based on the most recent Mortgage that was taken out on this home.Purchase Details
Home Financials for this Owner
Home Financials are based on the most recent Mortgage that was taken out on this home.Purchase Details
Home Financials for this Owner
Home Financials are based on the most recent Mortgage that was taken out on this home.Similar Homes in the area
Home Values in the Area
Average Home Value in this Area
Purchase History
| Date | Type | Sale Price | Title Company |
|---|---|---|---|
| Warranty Deed | $350,000 | None Available | |
| Warranty Deed | $350,000 | None Available | |
| Executors Deed | -- | None Available | |
| Executors Deed | -- | None Available | |
| Warranty Deed | $220,000 | -- | |
| Warranty Deed | $220,000 | -- |
Mortgage History
| Date | Status | Loan Amount | Loan Type |
|---|---|---|---|
| Open | $250,000 | Purchase Money Mortgage | |
| Closed | $250,000 | Purchase Money Mortgage | |
| Previous Owner | $272,727 | Commercial | |
| Previous Owner | $218,275 | Purchase Money Mortgage |
Property History
| Date | Event | Price | Change | Sq Ft Price |
|---|---|---|---|---|
| 10/31/2024 10/31/24 | Sold | $350,000 | 0.0% | $194 / Sq Ft |
| 10/29/2024 10/29/24 | Pending | -- | -- | -- |
| 10/08/2024 10/08/24 | Price Changed | $349,900 | -4.1% | $194 / Sq Ft |
| 09/18/2024 09/18/24 | For Sale | $364,900 | +48.6% | $202 / Sq Ft |
| 04/17/2024 04/17/24 | Sold | $245,555 | +2.3% | $200 / Sq Ft |
| 03/05/2024 03/05/24 | Pending | -- | -- | -- |
| 02/28/2024 02/28/24 | For Sale | $240,000 | -- | $195 / Sq Ft |
Tax History Compared to Growth
Tax History
| Year | Tax Paid | Tax Assessment Tax Assessment Total Assessment is a certain percentage of the fair market value that is determined by local assessors to be the total taxable value of land and additions on the property. | Land | Improvement |
|---|---|---|---|---|
| 2024 | $4,989 | $174,000 | $41,000 | $133,000 |
| 2023 | $4,736 | $174,000 | $41,000 | $133,000 |
| 2022 | $4,712 | $174,000 | $41,000 | $133,000 |
| 2021 | $4,318 | $131,500 | $41,900 | $89,600 |
| 2020 | $4,318 | $131,500 | $41,900 | $89,600 |
| 2019 | $2,801 | $131,500 | $41,900 | $89,600 |
| 2018 | $2,801 | $131,500 | $41,900 | $89,600 |
| 2017 | $4,257 | $131,500 | $41,900 | $89,600 |
| 2016 | $4,497 | $145,500 | $55,500 | $90,000 |
| 2015 | $4,476 | $145,500 | $55,500 | $90,000 |
| 2014 | $4,448 | $145,500 | $55,500 | $90,000 |
Agents Affiliated with this Home
-
Ashley Walker

Seller's Agent in 2024
Ashley Walker
Brunet and Company Real Estate
(860) 303-0870
1 in this area
51 Total Sales
-
Elaine Backiel

Seller's Agent in 2024
Elaine Backiel
Carl Guild & Associates
(860) 886-5695
3 in this area
20 Total Sales
-
Mary Ann Parker

Buyer's Agent in 2024
Mary Ann Parker
Berkshire Hathaway Home Services
(860) 883-9949
58 in this area
149 Total Sales
-
Anthony La Penna

Buyer's Agent in 2024
Anthony La Penna
Complete Real Estate
(860) 707-0533
1 in this area
194 Total Sales
Map
Source: SmartMLS
MLS Number: 170622289
APN: COLC-000007-000000-000059
- 156 Evergreen Terrace
- 382 Cabin Rd
- 398 Cabin Rd
- 408 Cabin Rd
- 76 James St
- 16 Jordan Ln
- 20 Jordan Ln
- 215 Park Ave
- 31 Louis Ln
- 38 School Rd
- 152 Bulkeley Hill Rd
- 130 Nelkin Rd
- 10 West Rd
- 149 Mill Hill Rd
- 534 Norwich Ave
- 338 Lebanon Ave Unit 18
- 72 Highwood Cir
- 241 New London Rd
- 7 Granite Ct
- 199 Boretz Rd
