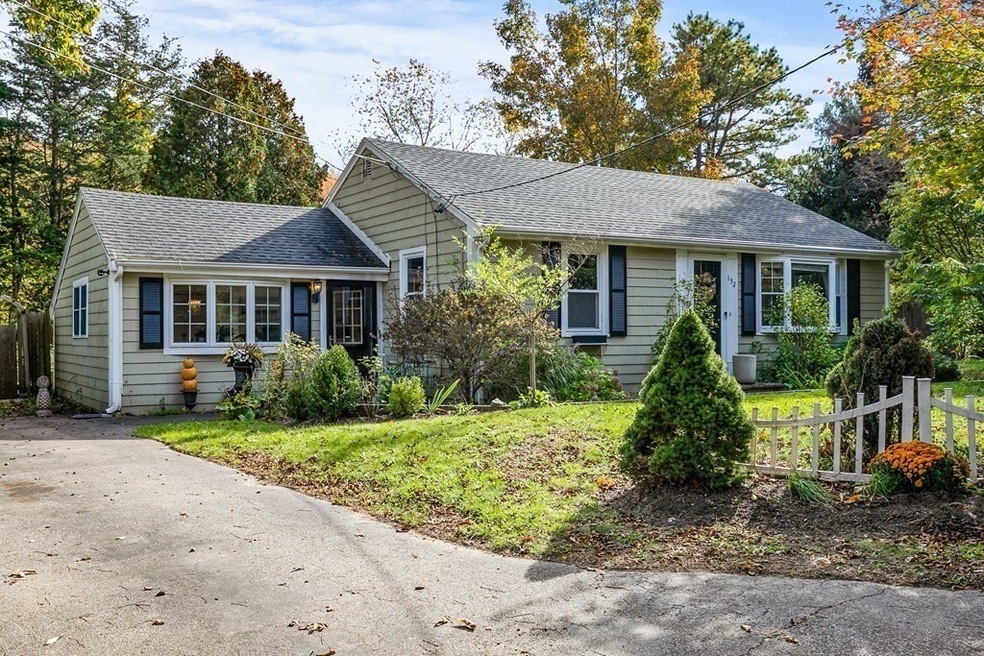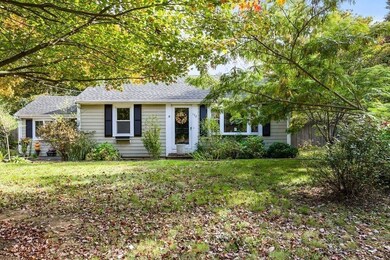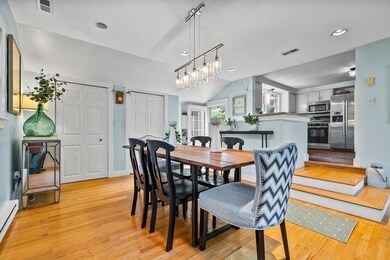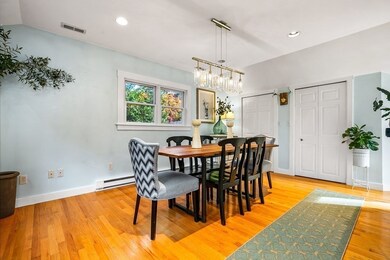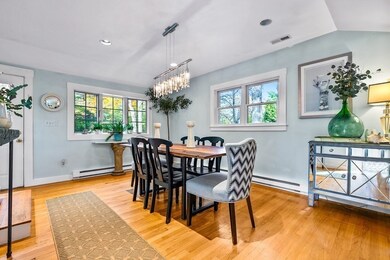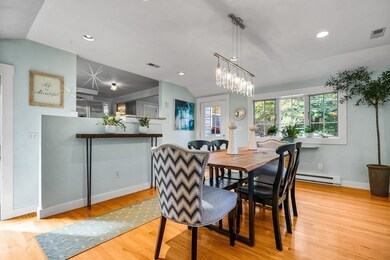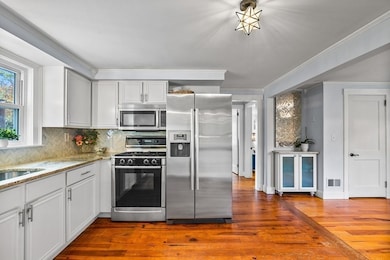
132 Elm St Hanover, MA 02339
Highlights
- Wood Flooring
- Stainless Steel Appliances
- Dual Closets
- Hanover High School Rated 9+
- Bay Window
- Breakfast Bar
About This Home
As of January 2022Spacious two-bedroom ranch with open floor plan. Updated kitchen with cozy breakfast nook boasts Bosch stainless steel appliances and granite countertops with marble herringbone backsplash. Welcoming dining room accommodates larger formal gatherings. Hardwood floors throughout, central air. Basement features finished bonus room providing additional living space, laundry with large utility sink, and a huge storage area. Outdoor entertaining is a breeze on the expansive deck with retractable awning and corner chiminea. Back yard with mature plantings abuts conservation land with walking trails to the north river. Generator hook-up, storage shed. Three-bedroom septic gives opportunity to expand. Title 5 report in-hand. Convenient location with close access to highway, shoppes, and restaurants. Walking distance to the new Previte's Market! Enjoy all this home has to offer all in a beautiful neutral palette. Welcome Home! Showings start at OPEN HOUSE this Sunday, October 31 from 11-1.
Home Details
Home Type
- Single Family
Est. Annual Taxes
- $6,098
Year Built
- 1953
Interior Spaces
- Recessed Lighting
- Bay Window
- Exterior Basement Entry
Kitchen
- Breakfast Bar
- Stainless Steel Appliances
Flooring
- Wood
- Ceramic Tile
Bedrooms and Bathrooms
- Dual Closets
- Bathtub with Shower
Ownership History
Purchase Details
Home Financials for this Owner
Home Financials are based on the most recent Mortgage that was taken out on this home.Purchase Details
Home Financials for this Owner
Home Financials are based on the most recent Mortgage that was taken out on this home.Purchase Details
Home Financials for this Owner
Home Financials are based on the most recent Mortgage that was taken out on this home.Purchase Details
Purchase Details
Purchase Details
Map
Similar Homes in the area
Home Values in the Area
Average Home Value in this Area
Purchase History
| Date | Type | Sale Price | Title Company |
|---|---|---|---|
| Not Resolvable | $472,500 | None Available | |
| Not Resolvable | $290,000 | -- | |
| Not Resolvable | $290,000 | -- | |
| Deed | $290,000 | -- | |
| Deed | $322,000 | -- | |
| Deed | $194,500 | -- | |
| Deed | $118,000 | -- |
Mortgage History
| Date | Status | Loan Amount | Loan Type |
|---|---|---|---|
| Open | $372,500 | Purchase Money Mortgage | |
| Previous Owner | $10,000 | Credit Line Revolving | |
| Previous Owner | $265,000 | Stand Alone Refi Refinance Of Original Loan | |
| Previous Owner | $279,850 | FHA | |
| Previous Owner | $258,000 | No Value Available | |
| Previous Owner | $266,000 | Purchase Money Mortgage |
Property History
| Date | Event | Price | Change | Sq Ft Price |
|---|---|---|---|---|
| 01/03/2022 01/03/22 | Sold | $472,500 | -1.5% | $329 / Sq Ft |
| 11/10/2021 11/10/21 | Pending | -- | -- | -- |
| 10/26/2021 10/26/21 | For Sale | $479,900 | +65.5% | $334 / Sq Ft |
| 05/30/2013 05/30/13 | Sold | $290,000 | -1.7% | $202 / Sq Ft |
| 04/02/2013 04/02/13 | Pending | -- | -- | -- |
| 03/11/2013 03/11/13 | Price Changed | $295,000 | -1.6% | $205 / Sq Ft |
| 02/08/2013 02/08/13 | For Sale | $299,900 | -- | $209 / Sq Ft |
Tax History
| Year | Tax Paid | Tax Assessment Tax Assessment Total Assessment is a certain percentage of the fair market value that is determined by local assessors to be the total taxable value of land and additions on the property. | Land | Improvement |
|---|---|---|---|---|
| 2025 | $6,098 | $493,800 | $225,000 | $268,800 |
| 2024 | $6,340 | $493,800 | $225,000 | $268,800 |
| 2023 | $6,456 | $478,600 | $204,600 | $274,000 |
| 2022 | $6,330 | $415,100 | $194,300 | $220,800 |
| 2021 | $6,068 | $371,600 | $158,100 | $213,500 |
| 2020 | $6,113 | $374,800 | $167,400 | $207,400 |
| 2019 | $5,755 | $350,700 | $167,400 | $183,300 |
| 2018 | $5,579 | $342,700 | $167,400 | $175,300 |
| 2017 | $5,257 | $318,200 | $160,600 | $157,600 |
| 2016 | $5,119 | $303,600 | $146,000 | $157,600 |
| 2015 | $4,415 | $273,400 | $135,200 | $138,200 |
Source: MLS Property Information Network (MLS PIN)
MLS Number: 72912804
APN: HANO-000065-000000-000032
- 186 Elm St
- 336 Broadway
- 89 River Rd
- 80 Buttonwood Ln
- 120 Broadway
- 35 Old Shipyard Ln
- 58 Oakland Ave
- 38 Old Shipyard Ln
- 23 Roxanne Rd
- 172 Washington St
- 10 Tiffany Rd
- 41 Brigantine Cir
- 261 Washington St
- 115 Brook Bend Rd
- 118 Brigantine Cir
- 21 Te Berry Farm Rd
- 7 Schooner Way
- 101 Brook Bend Rd
- 133 Brigantine Cir
- 19 Till Rock Ln
