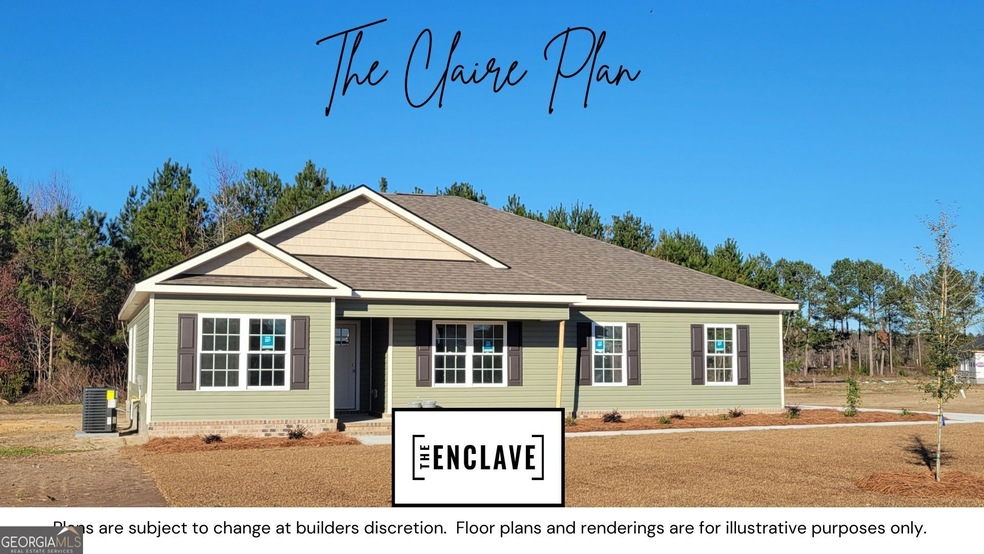
$399,900
- 4 Beds
- 2 Baths
- 2,300 Sq Ft
- 2041 Hightower Rd
- Statesboro, GA
Seller offering $10,000 in seller's concessions. Step into southern luxury with this stunning new construction home by O'Brien Built, thoughtfully designed to combine sophistication, comfort, and convenience. From the moment you walk through the door, you'll be greeted by impeccable craftsmanship and premium finishes that elevate every detail. The heart of the home is the chef-inspired kitchen,
Samantha O'Brien RE/MAX Eagle Creek Realty
