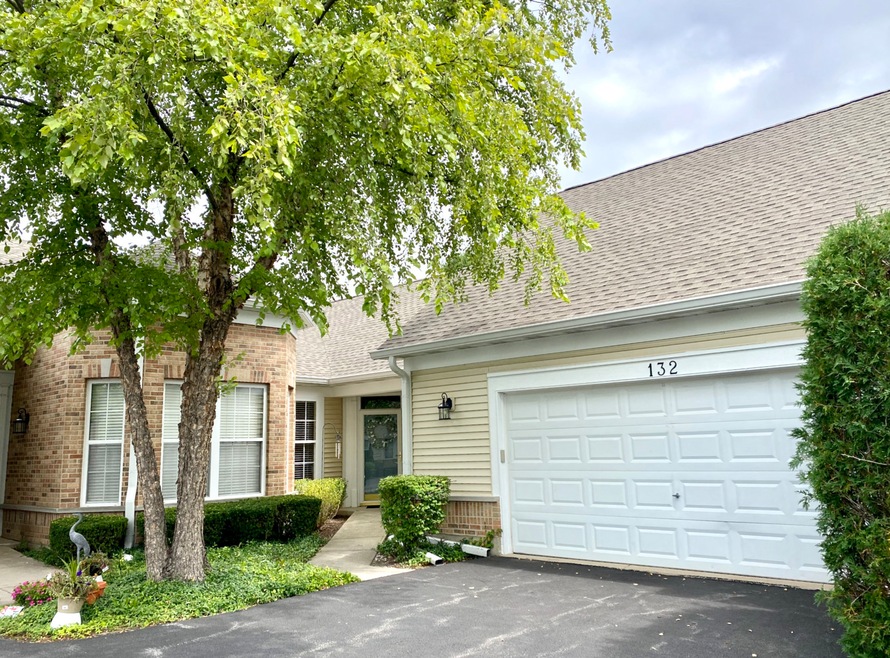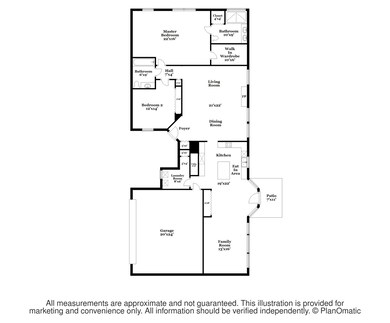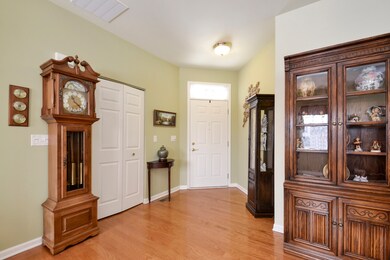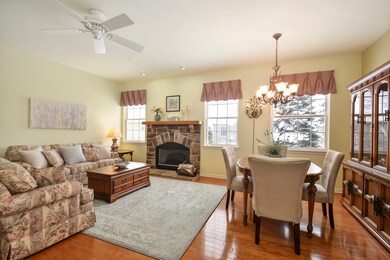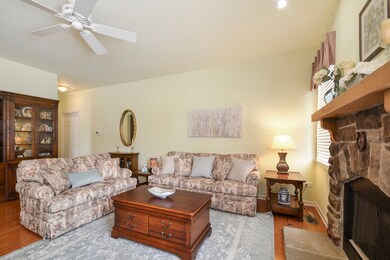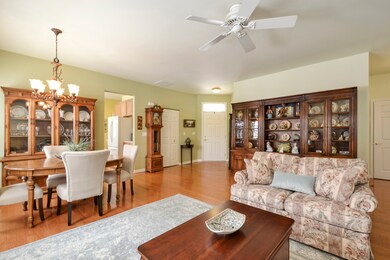
132 Enfield Ln Unit 4 Grayslake, IL 60030
Estimated Value: $321,622 - $357,000
Highlights
- Wood Flooring
- Formal Dining Room
- Living Room
- Grayslake North High School Rated A
- 2 Car Attached Garage
- Resident Manager or Management On Site
About This Home
As of October 2023Carillon North Stunner! Incredible open floor plan nestled perfectly on an interior gorgeous lot. Upon entry, you'll fall in love with the living room and dining room area that boast tall ceilings a cozy stone fireplace and gleaming hardwood floors! You'll fall in love with the cheerful bright kitchen which features maple cabinets, Corian countertops, newer appliances (including a new Bosch dishwasher and an awesome GE profile convection oven) and a decorative tile backsplash. Center island is perfect for prepping meals. Breakfast area has slider leading to patio, perfect for dining alfresco! The family room off the kitchen area boasts an incredible wall of windows that let the natural light pour in and is the perfect space to relax, watch tv, read a book or even work from home! The HUGE Primary Suite is your own private retreat with sitting area, walk in closet, hardwood flooring and gorgeous remodeled ensuite bath. Primary bath features large vanity with double bowl sinks and gorgeous custom tiled large walk in shower with glass doors. Additional spacious bedroom, second full bath and convenient laundry room complete the interior of this fabulous gem! 2 car garage too! Carillon North is nestled amongst BEAUTIFUL landscapes & lake and ponds. This awesome 55+ active adult community has so much to offer including tennis courts, indoor swimming pool and club house with year round activities! Yes, please!
Townhouse Details
Home Type
- Townhome
Est. Annual Taxes
- $4,245
Year Built
- Built in 2002
Lot Details
- Lot Dimensions are 37x87x43x24x9x56
HOA Fees
- $240 Monthly HOA Fees
Parking
- 2 Car Attached Garage
- Driveway
- Parking Included in Price
Home Design
- Asphalt Roof
Interior Spaces
- 1,586 Sq Ft Home
- 1-Story Property
- Family Room
- Living Room
- Formal Dining Room
- Wood Flooring
Kitchen
- Range
- Microwave
- Dishwasher
Bedrooms and Bathrooms
- 2 Bedrooms
- 2 Potential Bedrooms
- 2 Full Bathrooms
Laundry
- Laundry Room
- Dryer
- Washer
Utilities
- Forced Air Heating and Cooling System
- Heating System Uses Natural Gas
Listing and Financial Details
- Senior Tax Exemptions
- Homeowner Tax Exemptions
Community Details
Overview
- Association fees include insurance, clubhouse, exercise facilities, pool, exterior maintenance, lawn care, snow removal
- 4 Units
- Lori Keltner Association, Phone Number (847) 543-4582
- Property managed by Leiberman Mgmt
Pet Policy
- Pets up to 99 lbs
- Dogs and Cats Allowed
Security
- Resident Manager or Management On Site
Ownership History
Purchase Details
Home Financials for this Owner
Home Financials are based on the most recent Mortgage that was taken out on this home.Purchase Details
Purchase Details
Home Financials for this Owner
Home Financials are based on the most recent Mortgage that was taken out on this home.Similar Homes in the area
Home Values in the Area
Average Home Value in this Area
Purchase History
| Date | Buyer | Sale Price | Title Company |
|---|---|---|---|
| Hawkinson Philip C | $305,000 | Elevation Title | |
| Fidler Shirley A | -- | -- | |
| Fiedler Shirley A | $235,500 | Ct |
Mortgage History
| Date | Status | Borrower | Loan Amount |
|---|---|---|---|
| Previous Owner | Fiedler Shirley A | $160,365 | |
| Previous Owner | Fiedler Shirley A | $188,000 |
Property History
| Date | Event | Price | Change | Sq Ft Price |
|---|---|---|---|---|
| 10/06/2023 10/06/23 | Sold | $305,000 | +7.0% | $192 / Sq Ft |
| 09/07/2023 09/07/23 | Pending | -- | -- | -- |
| 09/01/2023 09/01/23 | For Sale | $285,000 | -- | $180 / Sq Ft |
Tax History Compared to Growth
Tax History
| Year | Tax Paid | Tax Assessment Tax Assessment Total Assessment is a certain percentage of the fair market value that is determined by local assessors to be the total taxable value of land and additions on the property. | Land | Improvement |
|---|---|---|---|---|
| 2024 | $3,575 | $86,339 | $11,837 | $74,502 |
| 2023 | $4,245 | $79,240 | $10,864 | $68,376 |
| 2022 | $4,245 | $73,326 | $7,616 | $65,710 |
| 2021 | $4,377 | $70,478 | $7,320 | $63,158 |
| 2020 | $5,511 | $67,058 | $6,965 | $60,093 |
| 2019 | $5,484 | $64,336 | $6,682 | $57,654 |
| 2018 | $5,711 | $68,702 | $8,285 | $60,417 |
| 2017 | $5,869 | $64,624 | $7,793 | $56,831 |
| 2016 | $6,142 | $60,510 | $7,297 | $53,213 |
| 2015 | $6,608 | $55,280 | $6,666 | $48,614 |
| 2014 | $5,610 | $46,406 | $8,253 | $38,153 |
| 2012 | $5,751 | $48,465 | $8,619 | $39,846 |
Agents Affiliated with this Home
-
Lisa Wolf

Seller's Agent in 2023
Lisa Wolf
Keller Williams North Shore West
(224) 627-5600
43 in this area
1,140 Total Sales
-
Monica Hatter

Buyer's Agent in 2023
Monica Hatter
Keller Williams Success Realty
(847) 204-5654
4 in this area
74 Total Sales
Map
Source: Midwest Real Estate Data (MRED)
MLS Number: 11875526
APN: 06-14-308-012
- 2292 Ashbrook Ln
- 2265 Meadowcroft Ln Unit 2
- 2328 Ashbrook Ln
- 70 Ashbrook Ct Unit 2
- 86 Ashbrook Ct
- 35491 N Kenneth Dr
- 127 Bay View Ln
- 1585 Belle Haven Dr
- 21279 W Shorewood Rd
- 1462 Belle Haven Dr
- 389 Fairfax Ln
- 239 Frances Dr
- 253 Frances Dr
- 1333 Belle Haven Dr
- 2755 Sheldon Rd
- 34625 N Il Route 83
- 532 Penny Ln
- 2814 Phillip Dr
- 250 Crozier Dr
- 2087 Oak Tree Trail
- 132 Enfield Ln Unit 4
- 130 Enfield Ln
- 128 Enfield Ln
- 2172 Carillon Dr
- 134 Enfield Ln
- 136 Enfield Ln
- 102 Enfield Ln
- 2176 Carillon Dr
- 2168 Carillon Dr
- 138 Enfield Ln
- 104 Enfield Ln Unit 4
- 2164 Carillon Dr Unit 4
- 2180 Carillon Dr
- 174 Enfield Ln Unit 4
- 125 Enfield Ln Unit 4
- 98 Enfield Ln Unit 4
- 98 Enfield Ln Unit 719
- 172 Enfield Ln
- 139 Enfield Ln
- 96 Enfield Ln
